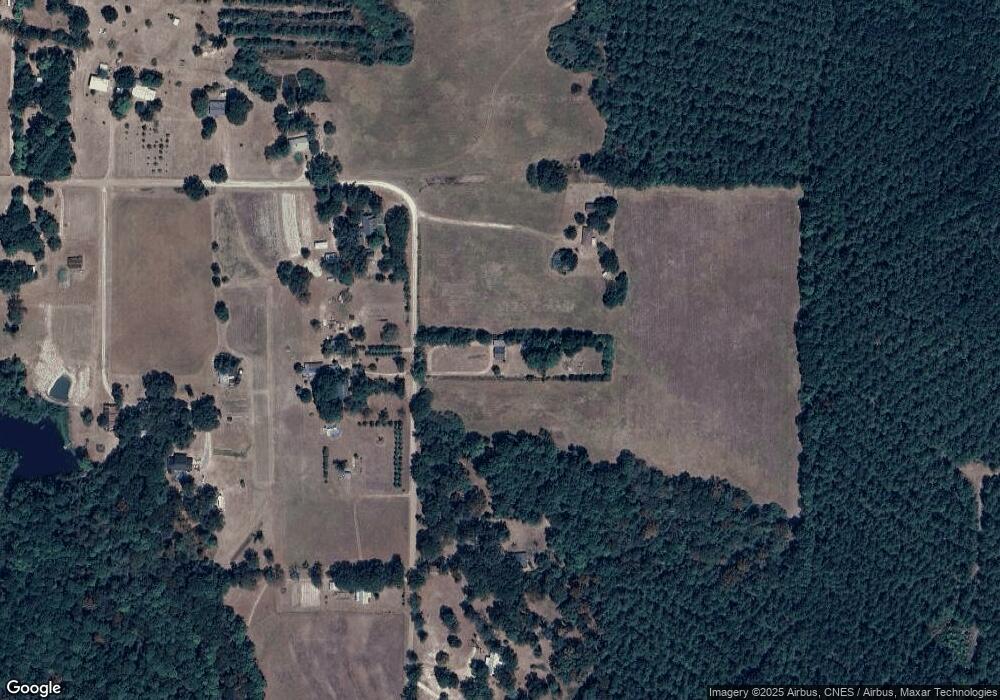Last list price
3074 Gum Springs Loop Hornbeck, LA 71439
2
Beds
2
Baths
1,000
Sq Ft
2
Acres
Highlights
- Lawn
- Central Heating and Cooling System
- Ceiling Fan
- No HOA
About This Home
As of May 20253074 Gum Springs Loop features a 2 bed and 2 bath home on 2 acres of land in Hornbeck, La.
Home Details
Home Type
- Single Family
Year Built
- 2017
Lot Details
- 2 Acre Lot
- Lot Dimensions are 135x657
- Lawn
Additional Features
- Ceiling Fan
- Outside City Limits
- Central Heating and Cooling System
Community Details
- No Home Owners Association
Ownership History
Date
Name
Owned For
Owner Type
Purchase Details
Listed on
Apr 16, 2025
Closed on
May 29, 2025
Sold by
James Alford Clayton and Carter Morgan
Bought by
Everham Samantha Haylee
List Price
$155,000
Current Estimated Value
Home Financials for this Owner
Home Financials are based on the most recent Mortgage that was taken out on this home.
Avg. Annual Appreciation
-8.34%
Original Mortgage
$155,000
Outstanding Balance
$154,604
Interest Rate
6.83%
Mortgage Type
New Conventional
Estimated Equity
-$7,108
Purchase Details
Closed on
Jul 12, 2021
Sold by
Jones Thomas Lynn Est
Bought by
Alford Morgan C and Alford Clayton J
Home Financials for this Owner
Home Financials are based on the most recent Mortgage that was taken out on this home.
Original Mortgage
$116,850
Interest Rate
2.9%
Mortgage Type
Purchase Money Mortgage
Create a Home Valuation Report for This Property
The Home Valuation Report is an in-depth analysis detailing your home's value as well as a comparison with similar homes in the area
Home Values in the Area
Average Home Value in this Area
Purchase History
| Date | Type | Sale Price | Title Company |
|---|---|---|---|
| Deed | $155,000 | None Listed On Document | |
| Deed | $155,000 | None Listed On Document | |
| Executors Deed | $123,000 | None Available |
Source: Public Records
Mortgage History
| Date | Status | Loan Amount | Loan Type |
|---|---|---|---|
| Open | $155,000 | New Conventional | |
| Closed | $155,000 | New Conventional | |
| Previous Owner | $116,850 | Purchase Money Mortgage |
Source: Public Records
Property History
| Date | Event | Price | List to Sale | Price per Sq Ft |
|---|---|---|---|---|
| 05/29/2025 05/29/25 | Sold | -- | -- | -- |
| 04/18/2025 04/18/25 | Pending | -- | -- | -- |
| 04/16/2025 04/16/25 | For Sale | $155,000 | -- | $155 / Sq Ft |
Source: Southwest Louisiana Association of REALTORS®
Tax History Compared to Growth
Tax History
| Year | Tax Paid | Tax Assessment Tax Assessment Total Assessment is a certain percentage of the fair market value that is determined by local assessors to be the total taxable value of land and additions on the property. | Land | Improvement |
|---|---|---|---|---|
| 2024 | $76 | $8,438 | $900 | $7,538 |
| 2023 | $0 | $6,506 | $800 | $5,706 |
| 2022 | $546 | $6,506 | $800 | $5,706 |
| 2021 | $587 | $6,506 | $800 | $5,706 |
| 2020 | $595 | $6,506 | $800 | $5,706 |
| 2019 | $591 | $6,506 | $800 | $5,706 |
| 2018 | $705 | $7,450 | $1,100 | $6,350 |
| 2017 | $105 | $1,100 | $1,100 | $0 |
| 2016 | $104 | $1,100 | $1,100 | $0 |
| 2015 | $106 | $1,100 | $1,100 | $0 |
| 2014 | $106 | $1,100 | $1,100 | $0 |
Source: Public Records
Map
Source: Southwest Louisiana Association of REALTORS®
MLS Number: SWL25002281
APN: 0010035500
Nearby Homes
- 50 Paradise Ln
- 380 Arnold Dowden Rd
- 296 Alford Rd
- 368 Rivers Rd
- 295 Thibodeaux Rd
- 13015 Highway 118
- 527 Park Rd
- 176 Hammond St
- 370 Snell Rd
- 1578 Hammond St
- 131 Kingswood Grove
- 0 Lee Jordan Rd Unit 11108388
- 257 Killin Time Dr Unit 15
- 89 Killin Time Dr Unit 7
- 353 Killin Time Dr Unit 21
- 9 Killin Time Dr Unit 1
- 337 Killin Time Dr Unit 20
- 322 Killin Time Dr Unit 34
- 167 Killin Time Dr Unit 11
- 034 Wilderness Trail
