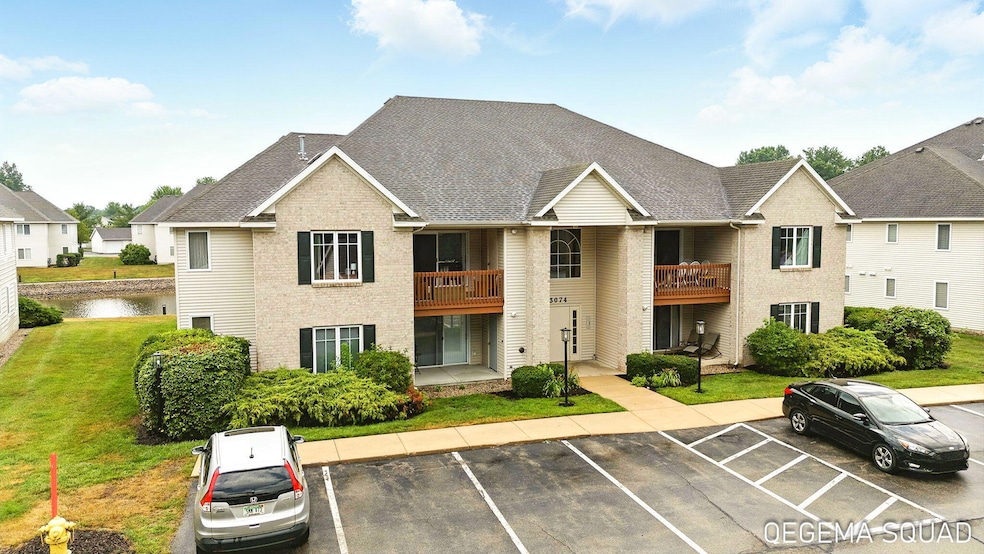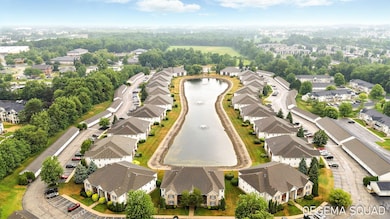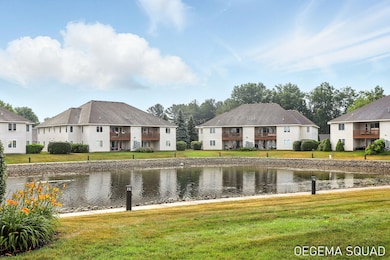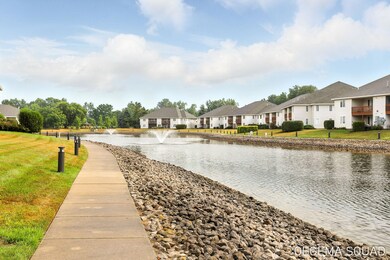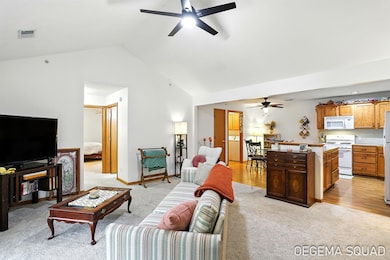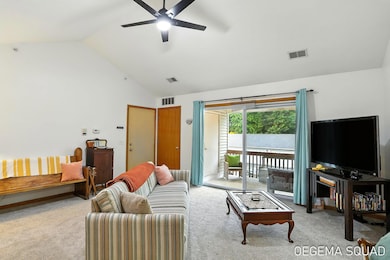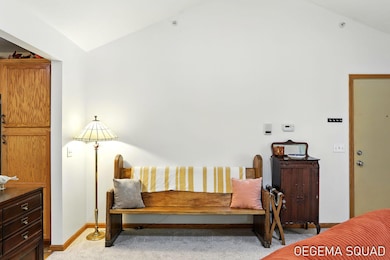
3074 W Crystal Waters Dr Unit 5 Holland, MI 49424
Estimated payment $1,719/month
Highlights
- Home fronts a pond
- Deck
- 1 Car Detached Garage
- Harbor Lights Middle School Rated A-
- Balcony
- Eat-In Kitchen
About This Home
Welcome to easy living in the highly sought-after Crystal Waters community! This meticulously maintained upper-level condo offers 2 spacious bedrooms and 2 full bathrooms, featuring fresh paint throughout and brand-new carpet that make it feel like new. Soaring cathedral ceilings create a bright, open atmosphere, while the main floor laundry adds everyday convenience. The large owner's suite boasts a generous walk-in closet and private bath. Enjoy your morning coffee or unwind in the evening on the private balcony. This home also includes a one-stall garage, an additional designated parking space, and plenty of guest parking. Centrally located just minutes from Downtown Holland, Downtown Zeeland, shopping, highways, and the lakeshore—this location can't be beat! Check it out today!
Property Details
Home Type
- Condominium
Est. Annual Taxes
- $2,499
Year Built
- Built in 2003
Lot Details
- Home fronts a pond
- Property fronts a private road
- Shrub
HOA Fees
- $260 Monthly HOA Fees
Parking
- 1 Car Detached Garage
- Garage Door Opener
Home Design
- Composition Roof
- Vinyl Siding
Interior Spaces
- 1,176 Sq Ft Home
- 1-Story Property
- Ceiling Fan
- Living Room
- Dining Area
Kitchen
- Eat-In Kitchen
- Range
- Microwave
- Dishwasher
- Disposal
Bedrooms and Bathrooms
- 2 Main Level Bedrooms
- 2 Full Bathrooms
Laundry
- Laundry Room
- Laundry on main level
- Dryer
- Washer
Home Security
Outdoor Features
- Balcony
- Deck
Utilities
- Forced Air Heating and Cooling System
- Heating System Uses Natural Gas
Community Details
Overview
- Association fees include water, trash, snow removal, sewer, lawn/yard care
- $520 HOA Transfer Fee
- Association Phone (616) 741-9600
- Crystal Waters Condos
Security
- Fire and Smoke Detector
Map
Home Values in the Area
Average Home Value in this Area
Tax History
| Year | Tax Paid | Tax Assessment Tax Assessment Total Assessment is a certain percentage of the fair market value that is determined by local assessors to be the total taxable value of land and additions on the property. | Land | Improvement |
|---|---|---|---|---|
| 2025 | $1,585 | $103,700 | $0 | $0 |
| 2024 | $1,201 | $94,000 | $0 | $0 |
| 2023 | $2,010 | $77,500 | $0 | $0 |
| 2022 | $2,265 | $70,700 | $0 | $0 |
| 2021 | $2,196 | $67,000 | $0 | $0 |
| 2020 | $2,171 | $63,500 | $0 | $0 |
| 2019 | $2,133 | $45,000 | $0 | $0 |
| 2018 | $2,017 | $54,000 | $9,000 | $45,000 |
| 2017 | $1,982 | $50,500 | $0 | $0 |
| 2016 | $1,968 | $46,700 | $0 | $0 |
| 2015 | $1,702 | $39,900 | $0 | $0 |
| 2014 | $1,702 | $36,500 | $0 | $0 |
Property History
| Date | Event | Price | Change | Sq Ft Price |
|---|---|---|---|---|
| 07/23/2025 07/23/25 | Pending | -- | -- | -- |
| 07/17/2025 07/17/25 | For Sale | $230,000 | -- | $196 / Sq Ft |
Purchase History
| Date | Type | Sale Price | Title Company |
|---|---|---|---|
| Warranty Deed | $215,000 | Chicago Title Of Michigan | |
| Interfamily Deed Transfer | -- | None Available | |
| Warranty Deed | $89,250 | Chicago Title Inc |
Mortgage History
| Date | Status | Loan Amount | Loan Type |
|---|---|---|---|
| Open | $193,500 | New Conventional |
Similar Homes in Holland, MI
Source: Southwestern Michigan Association of REALTORS®
MLS Number: 25035301
APN: 70-16-16-225-141
- 12265 S Crystal Waters Dr Unit 6
- 3329 120th Ave
- Lot 2 Union St
- Lot 3/4 Union St
- 3008 Loganberry Ln
- 2556 van Ommen Dr
- 12773 Felch St
- 2839 128th Ave
- 3717 Beeline Rd
- 2979 Riley Ridge Rd
- 0 N V L 120th
- 2968 Riley Ridge Rd
- 11778 Barkton Dr
- 11615 Ridgeway Ct
- 12867 Red Maple Ln Unit 20
- 12274 James St
- 11492 N Lake Dr
- 442 120th Ave
- 2557 Miles Standish Dr
- 11913 Smithfield Dr Unit 11
