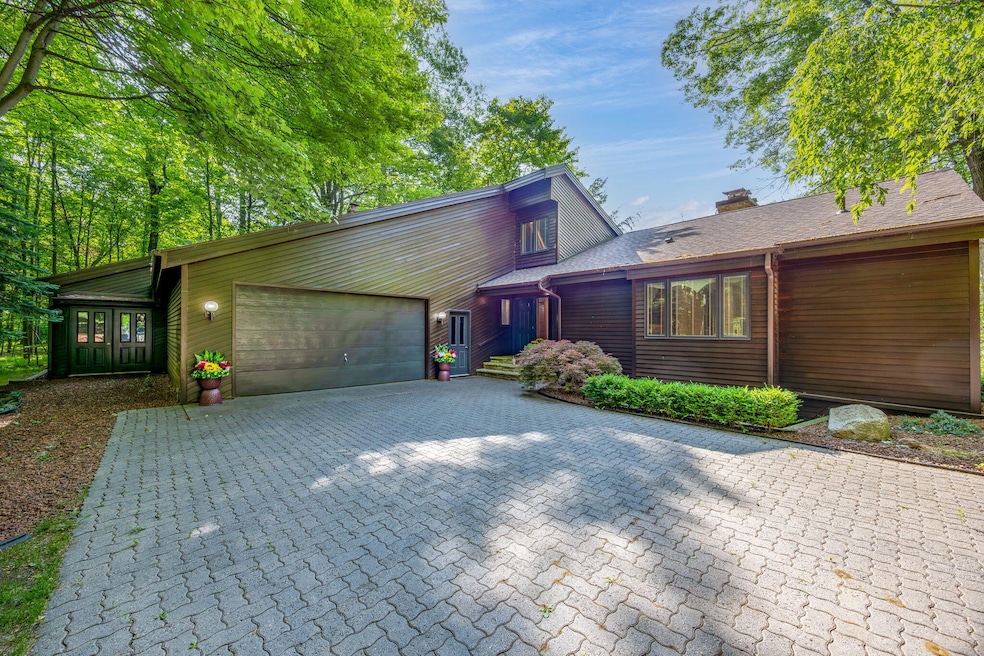
3075 Mineral Springs Trail Mount Pleasant, MI 48858
Highlights
- Private Waterfront
- Contemporary Architecture
- Wooded Lot
- Deck
- Living Room with Fireplace
- 2 Car Attached Garage
About This Home
As of August 2025OPEN HOUSE 6/22, 11-2. Welcome to this beautiful, one-of-a-kind custom home, thoughtfully designed to showcase stunning natural light and unique architectural details throughout. The main living area features a spacious great room with a two-way fireplace, an inviting dining room with distinctive windows, and a sliding door that opens to the deck, offering picturesque views of the Chippewa River. The adjacent kitchen seamlessly flows into a charming three-season room, the perfect place to start your day. Also located on the main floor is the spacious master suite, complete with its own fireplace view and a large private bath, creating a true retreat. Upstairs, a cozy loft overlooks the main living space, providing a perfect nook for reading or relaxing. The lower level offers a generous living area with two additional bedrooms, a full bath, a den/office space, and a rec room complete with a wet bar, fireplace, and walkout access to the serene outdoors and direct river access. Additional features include a sprinkler system, geothermal furnace and an emergency backup generator. As a bonus, you'll discover a fantastic workshop/business area located off the back of the garage with its own separate entrance. Recent Updates Include: New roof with foam insulation and skylights, water heater, water softener, water pressure tank, flooring, refrigerator, dishwasher, and furnaces in both home and workshop/business area. Located in a highly sought-after neighborhood known for its rolling landscape and natural beauty. This gem won't last long. Call today to schedule your private showing! The sellers have reduced the price substantially! They will be receiving Highest and Best offers until June 25th by 7pm.
Last Agent to Sell the Property
Coldwell Banker Lakes Realty License #6501437039 Listed on: 03/18/2025

Home Details
Home Type
- Single Family
Est. Annual Taxes
- $4,149
Year Built
- Built in 1984
Lot Details
- 1.93 Acre Lot
- Lot Dimensions are 640x180x448x230
- Private Waterfront
- 180 Feet of Waterfront
- Shrub
- Wooded Lot
Parking
- 2 Car Attached Garage
- Paver Block
Home Design
- Contemporary Architecture
- Asphalt Roof
- Wood Siding
Interior Spaces
- 3,702 Sq Ft Home
- 3-Story Property
- Wet Bar
- Gas Log Fireplace
- Living Room with Fireplace
- 2 Fireplaces
- Recreation Room with Fireplace
Kitchen
- Oven
- Microwave
- Dishwasher
- Snack Bar or Counter
Bedrooms and Bathrooms
- 4 Bedrooms | 1 Main Level Bedroom
Laundry
- Laundry in Hall
- Laundry on main level
- Dryer
- Washer
Finished Basement
- Walk-Out Basement
- Sump Pump
Outdoor Features
- Water Access
- Deck
Utilities
- Humidifier
- Central Air
- Heating System Uses Steam
- Well
- Water Softener is Owned
- Septic System
- High Speed Internet
- Cable TV Available
Community Details
- Mineral Springs Subdivision
Ownership History
Purchase Details
Similar Homes in Mount Pleasant, MI
Home Values in the Area
Average Home Value in this Area
Purchase History
| Date | Type | Sale Price | Title Company |
|---|---|---|---|
| Deed | -- | -- |
Property History
| Date | Event | Price | Change | Sq Ft Price |
|---|---|---|---|---|
| 08/15/2025 08/15/25 | Sold | $465,000 | -7.0% | $126 / Sq Ft |
| 06/16/2025 06/16/25 | Price Changed | $499,900 | -4.8% | $135 / Sq Ft |
| 05/21/2025 05/21/25 | Price Changed | $525,000 | -4.5% | $142 / Sq Ft |
| 04/22/2025 04/22/25 | Price Changed | $550,000 | -2.7% | $149 / Sq Ft |
| 03/18/2025 03/18/25 | For Sale | $565,000 | 0.0% | $153 / Sq Ft |
| 03/11/2025 03/11/25 | Pending | -- | -- | -- |
| 03/07/2025 03/07/25 | For Sale | $565,000 | -- | $153 / Sq Ft |
Tax History Compared to Growth
Tax History
| Year | Tax Paid | Tax Assessment Tax Assessment Total Assessment is a certain percentage of the fair market value that is determined by local assessors to be the total taxable value of land and additions on the property. | Land | Improvement |
|---|---|---|---|---|
| 2024 | $3,829 | $251,800 | $0 | $0 |
| 2023 | $3,829 | $238,500 | $0 | $0 |
| 2022 | $2,222 | $209,500 | $0 | $0 |
| 2021 | $3,521 | $206,200 | $0 | $0 |
| 2020 | $5,399 | $206,800 | $0 | $0 |
| 2019 | $5,252 | $199,600 | $0 | $0 |
| 2017 | $5,192 | $178,500 | $0 | $0 |
| 2016 | $5,146 | $172,500 | $0 | $0 |
| 2015 | $8,920,737 | $165,400 | $0 | $0 |
| 2014 | -- | $155,200 | $0 | $0 |
Agents Affiliated with this Home
-
Becky Young
B
Seller's Agent in 2025
Becky Young
Coldwell Banker Lakes Realty
(517) 899-7698
50 Total Sales
-
Greg Hall

Buyer's Agent in 2025
Greg Hall
COLDWELL BANKER MT. PLEASANT REALTY
(989) 289-2729
61 Total Sales
Map
Source: Southwestern Michigan Association of REALTORS®
MLS Number: 25008474
APN: 05-028-40-006-00
- 3398 Saratoga Springs Dr
- 3126 W Remus Rd
- 2756 S Gilmore Rd
- 1584 W Chapman Rd
- 5375 W Deerfield Rd
- 2893 Whitepine Dr
- 5045 W Remus Rd
- 4631 Cardinal Dr
- 2620 Whitepine Dr
- 4055 Arrow Dr
- TBD Cedar Dr
- 5696 S Lake Shore Dr
- 278 W Remus Rd
- LOT 1 Fremont St
- 4695 Powell Dr
- Lot 12 Whitetail Ct
- Lot 4 Whitetail Trail
- 777 Stoneridge Dr
- 4080 S Whiteville Rd
- 5320 S Whiteville Rd






