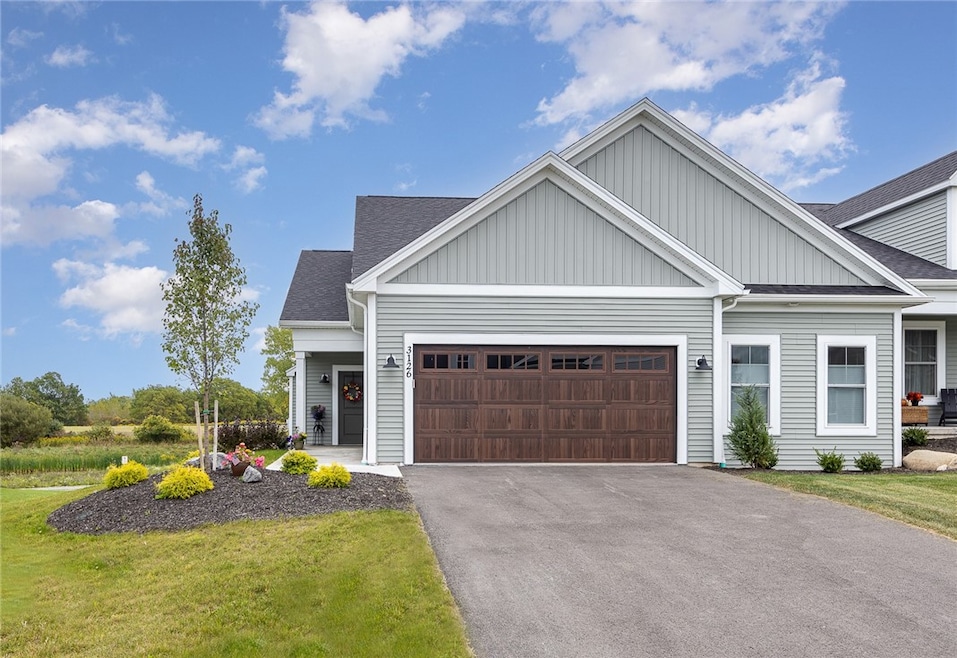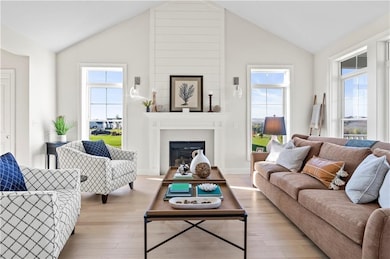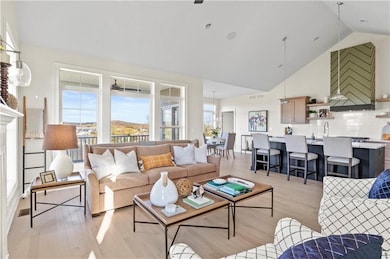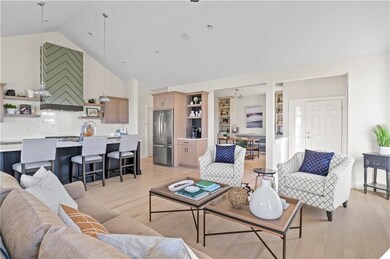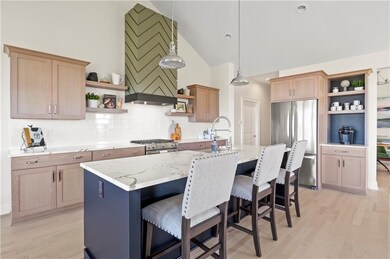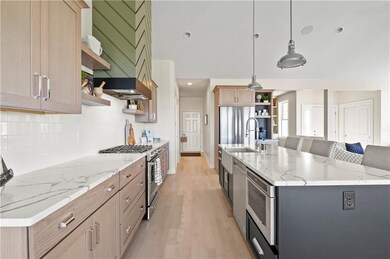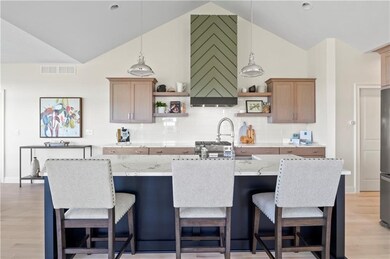3075 Pierce Brook Trail Canandaigua, NY 14424
Estimated payment $3,819/month
Highlights
- New Construction
- Primary Bedroom Suite
- Cathedral Ceiling
- Canandaigua Academy Rated A-
- Deck
- Main Floor Primary Bedroom
About This Home
This stunning townhome is designed with your vision in mind! Built by third-generation builder Morrell Builders, you can personalize every detail at our exclusive Inde Design Studio. With 1,752 sq. ft. of beautifully crafted living space, this home features soaring cathedral ceilings, a cozy gas fireplace, and a peaceful covered deck for ultimate relaxation. Located just minutes from top restaurants, Wegmans, premier shopping, and the stunning Canandaigua Lake, Pierce Brook offers the perfect mix of convenience and natural beauty. The community includes over a mile of scenic walking trails and provides maintenance-free living with an HOA that covers lawn care, snow removal, trash, recycling, and master insurance. Enjoy a vibrant neighborhood with regular social events and a welcoming atmosphere. Pierce Brook is the Finger Lakes most exciting new community—come and see it for yourself! Taxes TBD.
Listing Agent
Listing by Howard Hanna Brokerage Phone: 585-750-6030 License #30AR0525322 Listed on: 11/24/2025

Co-Listing Agent
Listing by S&J MORRELL, INC. Brokerage Phone: 585-750-6030 License #10401343802
Townhouse Details
Home Type
- Townhome
Year Built
- Built in 2025 | New Construction
Lot Details
- 3,920 Sq Ft Lot
- Lot Dimensions are 45x85
HOA Fees
- $240 Monthly HOA Fees
Parking
- 2 Car Attached Garage
- Garage Door Opener
Home Design
- Vinyl Siding
- Stone
Interior Spaces
- 1,752 Sq Ft Home
- Cathedral Ceiling
- 1 Fireplace
- Sliding Doors
- Great Room
- Combination Dining and Living Room
- Home Office
- Bonus Room
- Carpet
Kitchen
- Open to Family Room
- Eat-In Kitchen
- Walk-In Pantry
- Built-In Oven
- Built-In Range
- Microwave
- Dishwasher
- Kitchen Island
- Granite Countertops
- Disposal
Bedrooms and Bathrooms
- 2 Main Level Bedrooms
- Primary Bedroom on Main
- Primary Bedroom Suite
- 2 Full Bathrooms
Laundry
- Laundry Room
- Laundry on main level
Basement
- Basement Fills Entire Space Under The House
- Sump Pump
- Basement Window Egress
Outdoor Features
- Deck
Schools
- Canandaigua Academy High School
Utilities
- Forced Air Heating and Cooling System
- Heating System Uses Gas
- Programmable Thermostat
- PEX Plumbing
- Gas Water Heater
- Cable TV Available
Listing and Financial Details
- Assessor Parcel Number 97.07-1-3.000
Community Details
Overview
- Association fees include common area maintenance, common area insurance, insurance, maintenance structure, reserve fund, snow removal, trash
- Rpg Association, Phone Number (585) 225-7440
Pet Policy
- Pets Allowed
Map
Home Values in the Area
Average Home Value in this Area
Property History
| Date | Event | Price | List to Sale | Price per Sq Ft |
|---|---|---|---|---|
| 11/24/2025 11/24/25 | For Sale | $569,900 | -- | $325 / Sq Ft |
Source: Upstate New York Real Estate Information Services (UNYREIS)
MLS Number: R1652457
- 3089 Pierce Brook Trail
- 3061 Pierce Brook Trail
- 3085 Pierce Brook Trail
- 3047 Pierce Brook Trail
- 3074 Pierce Brook Trail
- 5138 Cheshire Glen Rd Unit 240D
- 5126 Cheshire Glen Rd Unit 250C
- 5088 Cheshire Glen Rd
- 3275 Abbey Rd
- 3303 Abbey Rd
- 121 Thompson Ln
- 3315 Middle Cheshire Rd
- 75 Thompson Ln
- 367 West Ave
- 50 Deerfield Dr
- 12 Calman Place
- 4872 Bedford Dr
- 469 S Pearl St
- 178 Parrish St
- 196 West Ave
- 2002 Maes Landing
- 9000 Hammocks Dr
- 190 Parrish St
- 169 W Gibson St Unit Down
- 28 Clark St Unit Front Unit
- 20 Ellen Polimeni Blvd
- 125 Camelot Square
- 410 N Main St
- 205 Lakeshore Dr Unit 502
- 205 Lakeshore Dr Unit 508
- 205 Lakeshore Dr Unit 406
- 2519 County Road 28
- 2450 County Road 28
- 2355 Brickyard Rd
- 3020 Eagle Rd
- 5095 Emerson Rd Unit 5
- 5570 Centerpointe Blvd
- 6711 Vincent Hill Rd Unit 2
- 1773 Stoney Way
- 5904-5925 Terrace Ln
