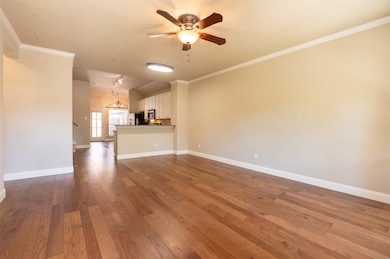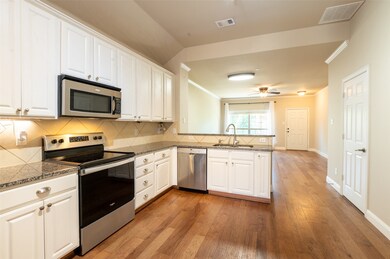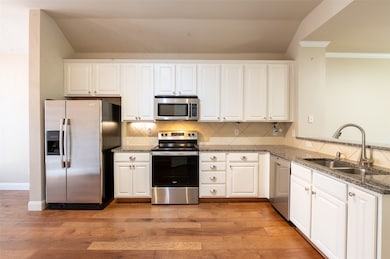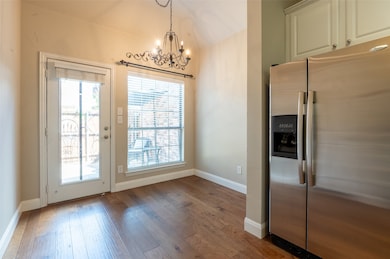3075 Willow Grove Blvd Unit 1105 McKinney, TX 75070
Craig Ranch NeighborhoodEstimated payment $3,362/month
Highlights
- Fitness Center
- Gated Community
- Open Floorplan
- Comstock Elementary School Rated A
- 20.3 Acre Lot
- Community Lake
About This Home
Welcome to this beautiful 3-bedroom, 2.5-bath condo in the highly sought-after GATED community of Villas at Willow Grove. !!! SELLER WILL PAY $6000 TOWARDS BUYER'S CLOSING COSTS !!! This home features an open layout with updated hardwood floors in the living area and primary suite. The primary bath offers a relaxing garden tub, separate shower, over-sized vanity and a spacious walk-in closet. The kitchen features granite countertops and stainless steel appliances, with new range installed 2021. Refrigerator is included. Breakfast bar creates a fluid transition between the kitchen and the living area. The breakfast nook looks out to the private back patio. Upstairs includes a loft living space graced with natural light, two generously sized bedrooms, a large full bath, and laundry room. 2-car garage has well insulated door. New 17-seer HVAC system installed 2022. Prime interior location provides beautiful, serene views from the upstairs bedrooms and from the two front patios where you can savor your morning coffee and take in the beautiful Texas sunsets. Enjoy the community clubhouse, pool, fitness center, tranquil pond, and walking paths. HOA covers front yard, roof and exterior maintenance. Great McKinney location with easy access to a plethora of restaurants, entertainment, parks and golf.
Listing Agent
HomeSmart Brokerage Phone: 972-401-1400 License #0474828 Listed on: 05/14/2025

Property Details
Home Type
- Condominium
Est. Annual Taxes
- $6,454
Year Built
- Built in 2007
HOA Fees
- $464 Monthly HOA Fees
Parking
- 2 Car Attached Garage
- Rear-Facing Garage
- Multiple Garage Doors
- Garage Door Opener
- Additional Parking
Home Design
- Traditional Architecture
- Brick Exterior Construction
- Slab Foundation
- Composition Roof
Interior Spaces
- 1,710 Sq Ft Home
- 2-Story Property
- Open Floorplan
- Ceiling Fan
- Skylights
- Window Treatments
Kitchen
- Electric Range
- Microwave
- Dishwasher
- Disposal
Flooring
- Carpet
- Ceramic Tile
- Luxury Vinyl Plank Tile
Bedrooms and Bathrooms
- 3 Bedrooms
Laundry
- Laundry in Utility Room
- Dryer
- Washer
Home Security
- Home Security System
- Security Gate
Schools
- Elliott Elementary School
- Heritage High School
Utilities
- Central Heating and Cooling System
- Heating System Uses Natural Gas
- Underground Utilities
- Gas Water Heater
- High Speed Internet
- Cable TV Available
Additional Features
- Covered Patio or Porch
- Fenced Yard
Listing and Financial Details
- Assessor Parcel Number R935501111051
- Tax Block 11
Community Details
Overview
- Association fees include all facilities, management, insurance, ground maintenance, maintenance structure
- Cma Association
- Villas At Willow Grove Subdivision
- Community Lake
Amenities
- Clubhouse
- Community Mailbox
Recreation
- Fitness Center
- Community Pool
- Trails
Security
- Gated Community
- Fire and Smoke Detector
- Fire Sprinkler System
Map
Home Values in the Area
Average Home Value in this Area
Tax History
| Year | Tax Paid | Tax Assessment Tax Assessment Total Assessment is a certain percentage of the fair market value that is determined by local assessors to be the total taxable value of land and additions on the property. | Land | Improvement |
|---|---|---|---|---|
| 2025 | $3,869 | $410,221 | $119,347 | $290,874 |
| 2024 | $3,869 | $433,095 | $119,347 | $299,653 |
| 2023 | $3,869 | $351,043 | $99,456 | $327,508 |
| 2022 | $6,076 | $319,130 | $79,565 | $252,613 |
| 2021 | $5,843 | $290,118 | $79,565 | $210,553 |
| 2020 | $6,032 | $285,852 | $72,934 | $212,918 |
| 2019 | $6,370 | $286,000 | $72,934 | $213,066 |
| 2018 | $6,885 | $303,000 | $72,934 | $230,066 |
| 2017 | $6,260 | $303,311 | $66,304 | $237,007 |
| 2016 | $5,817 | $261,027 | $66,304 | $194,723 |
| 2015 | $4,641 | $250,480 | $67,630 | $182,850 |
Property History
| Date | Event | Price | List to Sale | Price per Sq Ft |
|---|---|---|---|---|
| 07/21/2025 07/21/25 | Price Changed | $445,000 | -0.9% | $260 / Sq Ft |
| 06/03/2025 06/03/25 | Price Changed | $449,000 | -2.2% | $263 / Sq Ft |
| 05/25/2025 05/25/25 | Price Changed | $459,000 | -3.4% | $268 / Sq Ft |
| 05/14/2025 05/14/25 | For Sale | $475,000 | -- | $278 / Sq Ft |
Purchase History
| Date | Type | Sale Price | Title Company |
|---|---|---|---|
| Special Warranty Deed | -- | None Listed On Document | |
| Vendors Lien | -- | Ctic | |
| Vendors Lien | -- | None Available |
Mortgage History
| Date | Status | Loan Amount | Loan Type |
|---|---|---|---|
| Previous Owner | $100,000 | Purchase Money Mortgage | |
| Previous Owner | $117,012 | FHA |
Source: North Texas Real Estate Information Systems (NTREIS)
MLS Number: 20932473
APN: R-9355-011-1105-1
- 3075 Willow Grove Blvd Unit 1103
- 3101 Raphael Ct
- 3201 Raphael Ct
- 3213 Matisse Ln
- 2952 Lucia Ct
- 2904 Lynnwood Ln
- 7616 Powder Horn Ln
- 3301 Ski Lift Ct
- 7341 Chadwick Dr
- 2805 Branch Oaks Dr
- 7025 Stone Canyon Ct
- 2409 Summerside Ln
- 3480 Estes Park Ln
- 2809 Grand Canyon Ct
- 2400 Silverstone Ln
- 7308 Summer Glen Dr
- 7312 Los Padres Place
- 7812 Rancho de la Osa Trail
- 7604 Rancho de la Osa Trail
- 8017 Brasstown Dr
- 3201 Raphael Ct
- 3213 Matisse Ln
- 3213 Renoir Ln
- 2917 St Johns Dr
- 7721 Glenwood Springs Ln
- 7621 Chadwick Dr
- 2509 Nueces Cove
- 2401 Summerside Ln
- 7804 Rancho de la Osa Trail
- 2312 Geneva Ln
- 8512 Ontario Dr
- 2813 Ariel Cove
- 6800 Oak Falls Dr
- 6937 Red Bluff Dr
- 2621 Ozark Cove
- 7817 Laughing Waters Trail
- 6912 Badlands Dr
- 2609 Swan Dr
- 8209 Hitching Trail
- 3651 S Custer Rd






