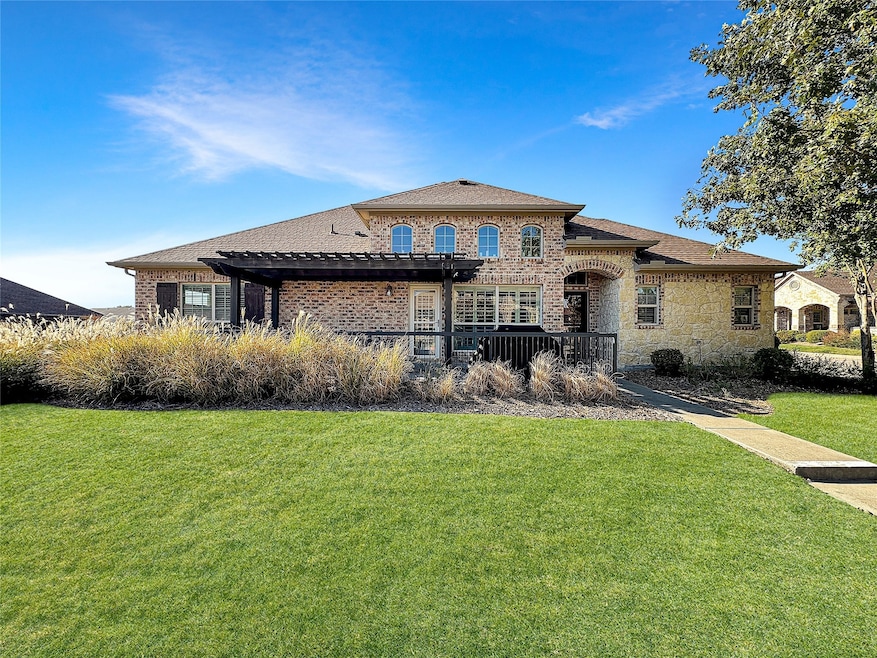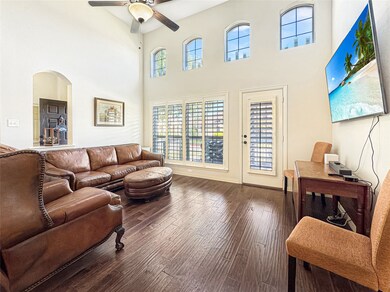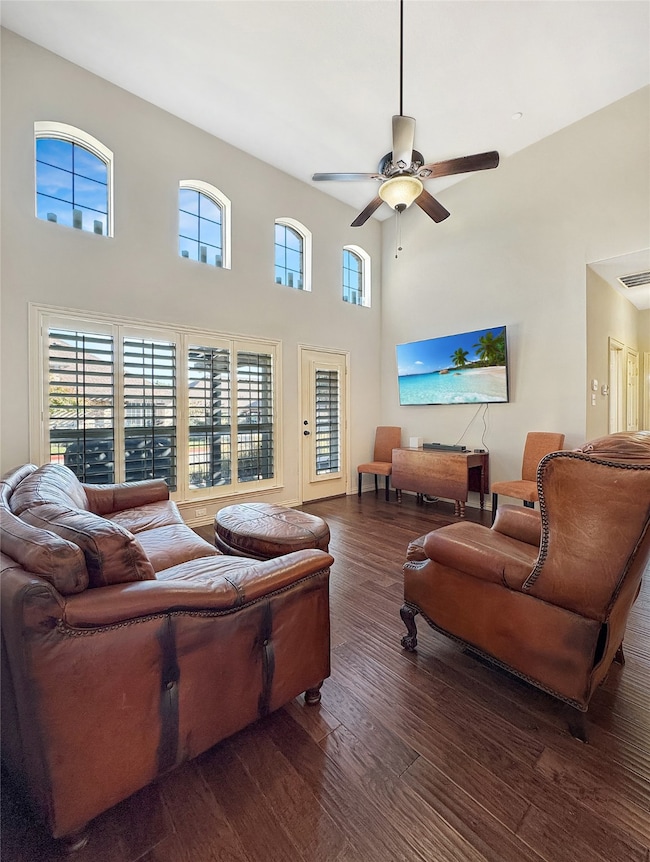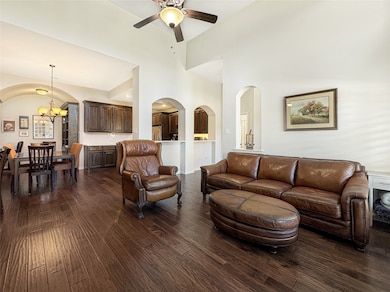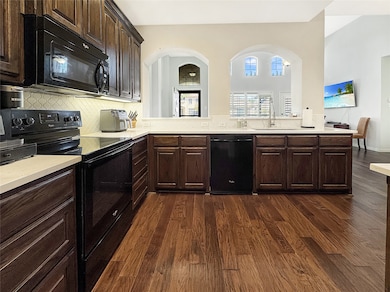3075 Willow Grove Blvd Unit 1501 McKinney, TX 75070
Craig Ranch NeighborhoodEstimated payment $3,233/month
Highlights
- Fitness Center
- Gated Community
- Open Floorplan
- Comstock Elementary School Rated A
- 20.3 Acre Lot
- Clubhouse
About This Home
Effortless living meets timeless comfort in this beautifully designed one-story condo in the heart of McKinney, nestled within the highly sought-after Frisco ISD. With 2 spacious bedrooms, 2 full baths, and a 2-car garage, this 1,473 sq. ft. condo blends open-concept living with thoughtful details throughout. The gated community takes care of the details, from all yard and landscaping maintenance to access to the amenity center with pool, workout room, and outdoor grilling areas. Residents also enjoy full access to Stonebridge Ranch amenities, offering endless opportunities for recreation and connection. Life here comes with more than just comfort—it’s a lifestyle. From neighborhood dinners and coffee groups to bridge, mahjong, Texas Hold’em, Mexican Trail, and community luncheons, there’s always something happening and someone to share it with. Vaulted ceilings and plantation shutters create an airy, light-filled atmosphere, while the large kitchen offers generous counter space and cabinetry—perfect for everyday living or hosting friends. The living room flows seamlessly to a private gated patio, offering a cozy retreat ideal for casual gatherings or quiet mornings. The primary suite is a true haven with a large walk-in closet and an ensuite bath featuring both a soaking tub and a separate shower. A dedicated pocket office area provides a convenient workspace, and the in-unit laundry room adds extra ease. With abundant closet storage throughout, there’s a place for everything and everyone.
Listing Agent
Real Brokerage Phone: 855-450-0442 License #0699897 Listed on: 11/10/2025

Property Details
Home Type
- Condominium
Est. Annual Taxes
- $7,094
Year Built
- Built in 2013
Lot Details
- Fenced Yard
- Wrought Iron Fence
- Landscaped
- Interior Lot
- Level Lot
- Sprinkler System
HOA Fees
- $424 Monthly HOA Fees
Parking
- 2 Car Attached Garage
- Parking Accessed On Kitchen Level
- Side Facing Garage
- Single Garage Door
- Garage Door Opener
- Guest Parking
Home Design
- Traditional Architecture
- Brick Exterior Construction
- Slab Foundation
- Shingle Roof
Interior Spaces
- 1,473 Sq Ft Home
- 1-Story Property
- Open Floorplan
- Wired For Data
- Built-In Features
- Vaulted Ceiling
- Skylights
- Chandelier
- Decorative Lighting
- Shutters
Kitchen
- Electric Oven
- Electric Cooktop
- Microwave
- Dishwasher
- Disposal
Flooring
- Wood
- Carpet
- Tile
Bedrooms and Bathrooms
- 2 Bedrooms
- Walk-In Closet
- 2 Full Bathrooms
Laundry
- Laundry in Utility Room
- Washer and Electric Dryer Hookup
Home Security
- Home Security System
- Security Gate
Outdoor Features
- Covered Patio or Porch
Schools
- Comstock Elementary School
- Emerson High School
Utilities
- Central Heating and Cooling System
- Heat Pump System
- Vented Exhaust Fan
- Electric Water Heater
- High Speed Internet
- Cable TV Available
Listing and Financial Details
- Legal Lot and Block 1 / 15
- Assessor Parcel Number R935501515011
Community Details
Overview
- Association fees include all facilities, management, insurance, ground maintenance, maintenance structure, pest control
- Cma Association
- Villas At Willow Grove Subdivision
Amenities
- Clubhouse
- Community Mailbox
Recreation
- Fitness Center
- Community Pool
Pet Policy
- Pets Allowed with Restrictions
Security
- Gated Community
- Carbon Monoxide Detectors
- Fire and Smoke Detector
- Fire Sprinkler System
Map
Home Values in the Area
Average Home Value in this Area
Tax History
| Year | Tax Paid | Tax Assessment Tax Assessment Total Assessment is a certain percentage of the fair market value that is determined by local assessors to be the total taxable value of land and additions on the property. | Land | Improvement |
|---|---|---|---|---|
| 2025 | $4,135 | $426,795 | $101,843 | $324,952 |
| 2024 | $4,135 | $413,820 | $101,843 | $342,210 |
| 2023 | $4,135 | $376,200 | $84,869 | $357,000 |
| 2022 | $6,512 | $342,000 | $67,895 | $274,105 |
| 2021 | $6,037 | $299,706 | $67,895 | $231,811 |
| 2020 | $3,128 | $148,245 | $31,119 | $117,126 |
| 2019 | $1,204 | $54,038 | $31,119 | $106,788 |
| 2018 | $1,116 | $49,125 | $31,119 | $109,274 |
| 2017 | $1,015 | $138,690 | $28,290 | $110,400 |
| 2016 | $943 | $120,122 | $28,290 | $91,832 |
| 2015 | $403 | $115,227 | $0 | $0 |
Property History
| Date | Event | Price | List to Sale | Price per Sq Ft |
|---|---|---|---|---|
| 11/10/2025 11/10/25 | For Sale | $419,900 | -- | $285 / Sq Ft |
Purchase History
| Date | Type | Sale Price | Title Company |
|---|---|---|---|
| Vendors Lien | -- | Rtt | |
| Vendors Lien | -- | Rtt |
Mortgage History
| Date | Status | Loan Amount | Loan Type |
|---|---|---|---|
| Open | $242,400 | New Conventional | |
| Previous Owner | $209,655 | FHA |
Source: North Texas Real Estate Information Systems (NTREIS)
MLS Number: 21109179
APN: R-9355-015-1501-1
- 3075 Willow Grove Blvd Unit 1103
- 3101 Raphael Ct
- 3109 Raphael Ct
- 3200 Matisse Ln
- 3201 Raphael Ct
- 3217 Renoir Ln
- 3320 Estes Park Ln
- 3301 Ski Lift Ct
- 7341 Chadwick Dr
- 7025 Stone Canyon Ct
- 2409 Summerside Ln
- 3480 Estes Park Ln
- 7308 Summer Glen Dr
- 7312 Los Padres Place
- 7812 Rancho de la Osa Trail
- 7604 Rancho de la Osa Trail
- 8017 Brasstown Dr
- 2613 Grand Canyon Ct
- 2400 New Glen Dr
- 8308 Clear Bay
- 3213 Renoir Ln
- 7705 Copper Mountain Ln
- 7500 Burton Ln
- 2917 St Johns Dr
- 2012 Shannon Dr
- 2509 Nueces Cove
- 2401 Summerside Ln
- 7804 Rancho de la Osa Trail
- 2708 Palo Duro Canyon Dr
- 7205 Joshua Tree Trail
- 2813 Ariel Cove
- 7813 Loma Alta Trail
- 6937 Red Bluff Dr
- 7817 Laughing Waters Trail
- 3805 Bitterroot Trail
- 2012 Trinity Ln
- 3651 S Custer Rd
