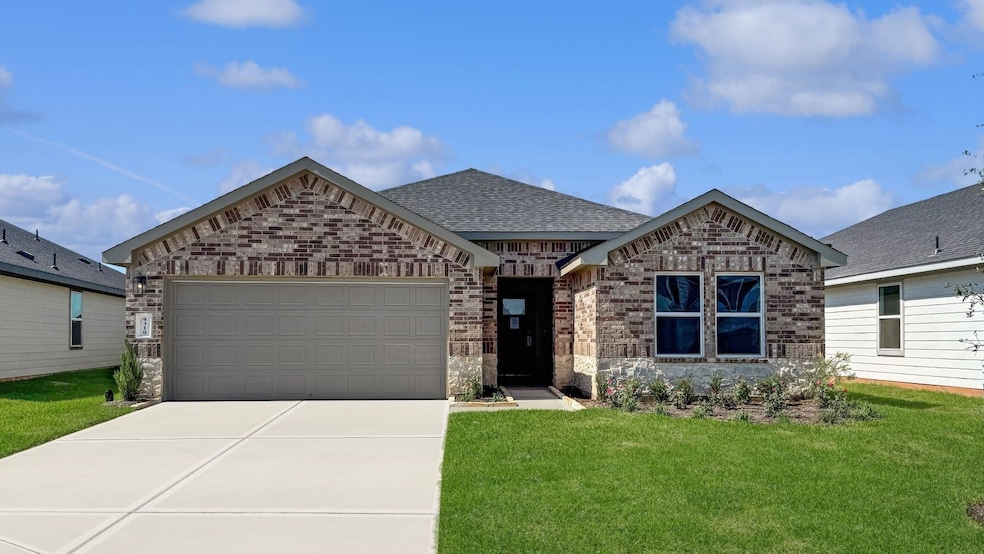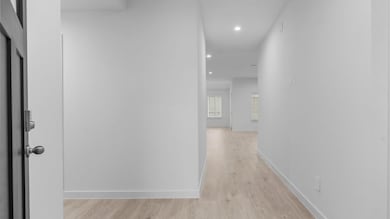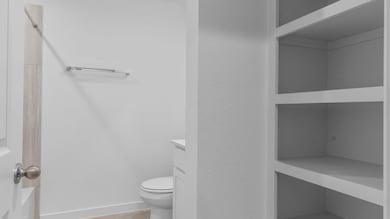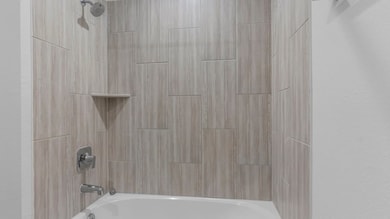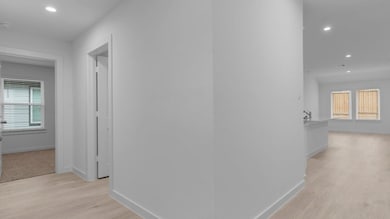30751 Wicklow Gardens Dr Fulshear, TX 77423
Tamarron NeighborhoodEstimated payment $2,393/month
4
Beds
2
Baths
1,748
Sq Ft
$209
Price per Sq Ft
Highlights
- Under Construction
- ENERGY STAR Certified Homes
- Deck
- Dean Leaman Junior High School Rated A
- Green Roof
- Traditional Architecture
About This Home
Welcome to the Huntsville floor plan, this one-story home featuring 4 bedrooms, 2 baths, and 2 car garage. The foyer opens to the guest bedrooms, bath and hall linen closet. Center kitchen includes breakfast bar with beautiful granite counter tops, white cabinets, stainless steel appliances and corner pantry and opens to family room. The primary suite features a very attractive primary bath with dual vanities, water closet and spacious walk-in closet. The standard rear covered patio is located off the dining area. *Images and 3D tour are for illustration only and options may vary from home as built.
Home Details
Home Type
- Single Family
Year Built
- Built in 2025 | Under Construction
Lot Details
- 7,002 Sq Ft Lot
- Cul-De-Sac
- East Facing Home
- Back Yard Fenced
HOA Fees
- $104 Monthly HOA Fees
Parking
- 2 Car Attached Garage
Home Design
- Traditional Architecture
- Brick Exterior Construction
- Slab Foundation
- Composition Roof
- Stone Siding
- Vinyl Siding
- Radiant Barrier
Interior Spaces
- 1,748 Sq Ft Home
- 1-Story Property
- Formal Entry
- Washer and Electric Dryer Hookup
Kitchen
- Oven
- Gas Range
- Microwave
- Dishwasher
- Granite Countertops
- Disposal
Flooring
- Carpet
- Vinyl
Bedrooms and Bathrooms
- 4 Bedrooms
- 2 Full Bathrooms
Home Security
- Prewired Security
- Fire and Smoke Detector
Eco-Friendly Details
- Green Roof
- ENERGY STAR Qualified Appliances
- Energy-Efficient Windows with Low Emissivity
- Energy-Efficient Lighting
- Energy-Efficient Insulation
- ENERGY STAR Certified Homes
- Ventilation
Outdoor Features
- Deck
- Covered Patio or Porch
Schools
- James & Marinella Haygood Elementary School
- Leaman Junior High School
- Fulshear High School
Utilities
- Central Heating and Cooling System
- Heating System Uses Gas
- Tankless Water Heater
Community Details
- Inframark Association, Phone Number (281) 870-0585
- Built by D.R. Horton
- Tamarron Subdivision
Map
Create a Home Valuation Report for This Property
The Home Valuation Report is an in-depth analysis detailing your home's value as well as a comparison with similar homes in the area
Home Values in the Area
Average Home Value in this Area
Property History
| Date | Event | Price | List to Sale | Price per Sq Ft |
|---|---|---|---|---|
| 11/17/2025 11/17/25 | For Sale | $327,990 | -- | $188 / Sq Ft |
Source: Houston Association of REALTORS®
Source: Houston Association of REALTORS®
MLS Number: 91306200
Nearby Homes
- 30726 Wicklow Gardens Dr
- 30722 Wicklow Gardens Dr
- 30734 Wicklow Gardens Dr
- 30731 Wicklow Gardens Dr
- 30727 Wicklow Gardens Dr
- 30715 Wicklow Gardens Dr
- 30606 Windermere Peaks Ln
- 30706 Windermere Peaks Ln
- 30611 Windermere Peaks Ln
- 30602 Windermere Peaks Ln
- 30747 Wicklow Gardens Dr
- 30702 Wicklow Gardens Dr
- 30634 Brixton Village St
- 30755 Wicklow Gardens Dr
- 30635 Windermere Peaks Ln
- 30631 Brixton Village St
- 30610 Wicklow Gardens Dr
- 30622 Brixton Village St
- 30638 Wicklow Gardens Dr
- 4310 Bregs Bay Ct
- 30714 Wicklow Gardens Dr
- 30903 Rockstock Rd
- 30631 Windermere Peaks Ln
- 30639 Brixton Village St
- 30842 Brightwell Bend
- 30623 Windermere Peaks Ln
- 4315 Brinkworth Dr
- 31134 Trail
- 30611 Castle Cove Dr
- 31035 Brightwell Bend
- 3811 Winterbourne Way
- 31111 Marlow Manor Ct
- 3714 Sloane Peak Ln
- 31212 N Eden Manor Loop
- 31218 Anna Meadows Dr
- 31211 Heddington Ln
- 31310 Yatesbury Ln
- 3815 Pierce Place Ln
- 4023 Pierce Place Ln
- 31302 Heddington Ln
