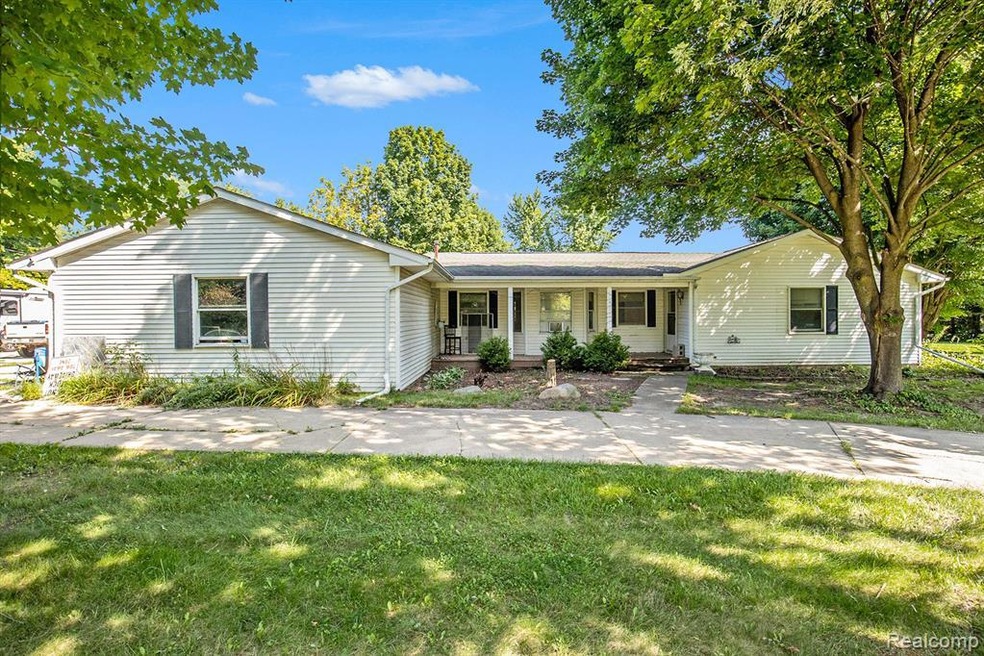
3076 Della Dr Holly, MI 48442
Rose Township NeighborhoodHighlights
- Above Ground Pool
- Deck
- Pole Barn
- 5.16 Acre Lot
- Ranch Style House
- Ground Level Unit
About This Home
As of January 2025Sellers are downsizing. Here's a home for country living but close to everything such as Fenton and Holly as well as US-23 and I-75. Great opportunity for this almost 2500sf ranch home. 3 Bedrooms, 2.5 baths ranch with over 5 acres and 40x60 Pole barn and Chicken coup. Fenced in back yard for the critter. Pole barn has cement floor and heated man cave. 2 car attached garage and a horseshoe drive make this home convenient. Pool structure is solid but needs new liner and pump (Seller hasn't used in many years). Fenton schools.
Last Agent to Sell the Property
Berkshire Hathaway HomeServices Michigan Real Est License #6501362283 Listed on: 08/13/2024

Last Buyer's Agent
Greg Finch
RE/MAX Platinum License #6501384714

Home Details
Home Type
- Single Family
Est. Annual Taxes
Year Built
- Built in 1990
Lot Details
- 5.16 Acre Lot
- Lot Dimensions are 269x833x269x834
- Back Yard Fenced
Parking
- 2 Car Direct Access Garage
Home Design
- Ranch Style House
- Asphalt Roof
- Vinyl Construction Material
Interior Spaces
- 2,493 Sq Ft Home
- Ceiling Fan
- Crawl Space
Kitchen
- Free-Standing Gas Oven
- Microwave
- Dishwasher
- Disposal
Bedrooms and Bathrooms
- 3 Bedrooms
Laundry
- Dryer
- Washer
Outdoor Features
- Above Ground Pool
- Deck
- Pole Barn
Location
- Ground Level Unit
Utilities
- Window Unit Cooling System
- Forced Air Heating System
- Heating System Uses Natural Gas
- Natural Gas Water Heater
- Water Softener is Owned
Community Details
- No Home Owners Association
Listing and Financial Details
- Assessor Parcel Number 0620301010
Ownership History
Purchase Details
Home Financials for this Owner
Home Financials are based on the most recent Mortgage that was taken out on this home.Purchase Details
Home Financials for this Owner
Home Financials are based on the most recent Mortgage that was taken out on this home.Similar Homes in Holly, MI
Home Values in the Area
Average Home Value in this Area
Purchase History
| Date | Type | Sale Price | Title Company |
|---|---|---|---|
| Warranty Deed | $260,000 | Premier Title | |
| Warranty Deed | $264,900 | Metropolitan Title Company |
Mortgage History
| Date | Status | Loan Amount | Loan Type |
|---|---|---|---|
| Open | $336,000 | New Conventional | |
| Closed | $327,200 | New Conventional | |
| Closed | $248,000 | New Conventional | |
| Closed | $255,290 | FHA | |
| Previous Owner | $223,675 | New Conventional | |
| Previous Owner | $230,978 | New Conventional | |
| Previous Owner | $211,900 | Unknown | |
| Previous Owner | $52,950 | Stand Alone Second |
Property History
| Date | Event | Price | Change | Sq Ft Price |
|---|---|---|---|---|
| 01/06/2025 01/06/25 | Sold | $367,500 | -4.5% | $147 / Sq Ft |
| 11/08/2024 11/08/24 | Pending | -- | -- | -- |
| 10/01/2024 10/01/24 | Price Changed | $385,000 | -7.2% | $154 / Sq Ft |
| 09/22/2024 09/22/24 | Price Changed | $415,000 | -5.3% | $166 / Sq Ft |
| 09/05/2024 09/05/24 | Price Changed | $438,000 | -0.5% | $176 / Sq Ft |
| 08/22/2024 08/22/24 | Price Changed | $440,000 | -2.2% | $176 / Sq Ft |
| 08/13/2024 08/13/24 | For Sale | $450,000 | -- | $181 / Sq Ft |
Tax History Compared to Growth
Tax History
| Year | Tax Paid | Tax Assessment Tax Assessment Total Assessment is a certain percentage of the fair market value that is determined by local assessors to be the total taxable value of land and additions on the property. | Land | Improvement |
|---|---|---|---|---|
| 2024 | $1,651 | $202,650 | $0 | $0 |
| 2023 | $1,575 | $193,080 | $0 | $0 |
| 2022 | $4,295 | $176,910 | $0 | $0 |
| 2021 | $3,828 | $165,150 | $0 | $0 |
| 2020 | $1,439 | $155,050 | $0 | $0 |
| 2019 | $3,781 | $147,780 | $0 | $0 |
| 2018 | $3,712 | $134,850 | $0 | $0 |
| 2017 | $3,662 | $134,850 | $0 | $0 |
| 2016 | $2,571 | $127,930 | $0 | $0 |
| 2015 | -- | $117,310 | $0 | $0 |
| 2014 | -- | $103,000 | $0 | $0 |
| 2011 | -- | $90,730 | $0 | $0 |
Agents Affiliated with this Home
-

Seller's Agent in 2025
Steven Melchor
Berkshire Hathaway HomeServices Michigan Real Est
(810) 513-1561
1 in this area
52 Total Sales
-
G
Buyer's Agent in 2025
Greg Finch
RE/MAX Michigan
Map
Source: Realcomp
MLS Number: 20240059247
APN: 06-20-301-010
- 0 Hickory Ridge-C Rd Unit 28004444
- 20100 Hickory Ridge Rd
- 2006 W Rose Center Rd
- 1544 Rose Center Rd
- 00 Hickory Ridge Rd
- VL-A Demode Rd
- 1601 W Rose Center Rd
- 8216 Leonard Dr
- 9568 Bloom Hill Dr
- 1236 Beaverbrook Dr
- 1749 Tannock Dr
- 9580 Buckhorn Lake Rd
- 529 Greencove Dr
- 13465 Lakebrook Dr
- 9155 Clinton St
- Frushour Dr Lot Unit WP001
- 001 Demode Rd
- 002 Demode Rd
- 9438 Waite Dr
- 9420 Denton Hill Rd
