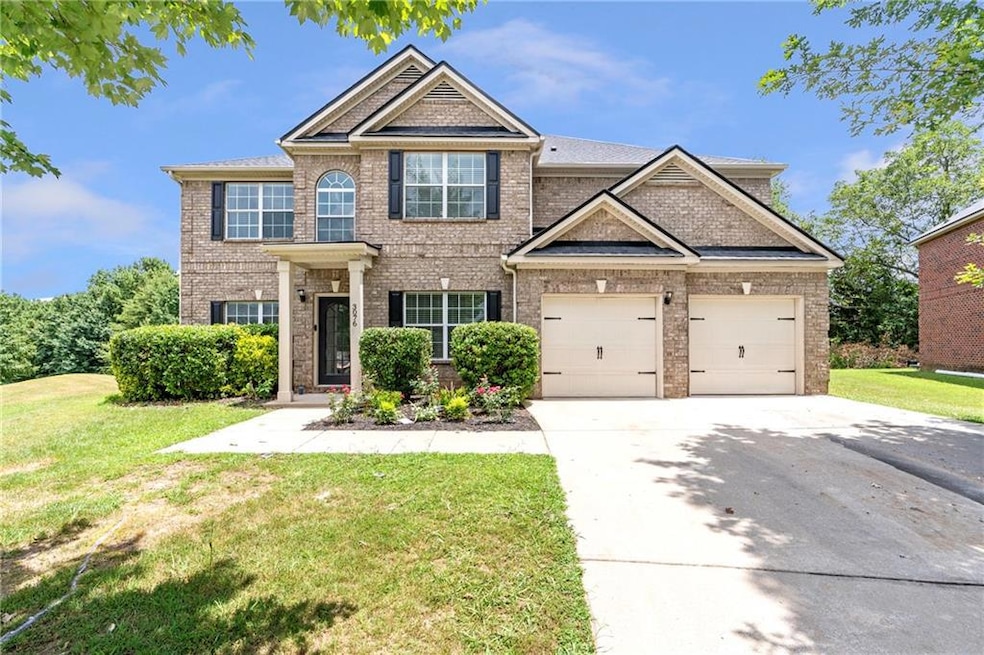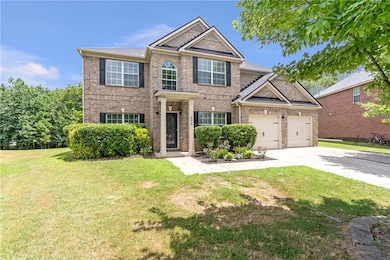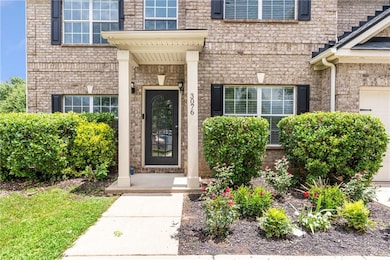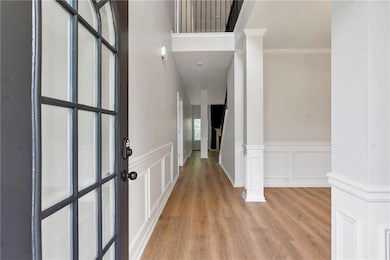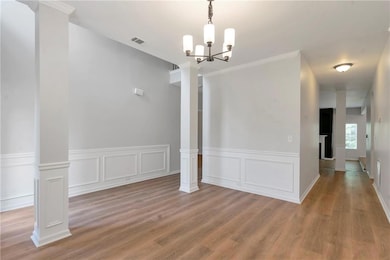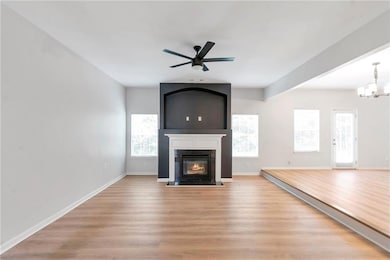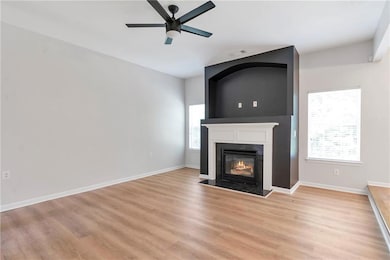3076 Excelsior Ct Snellville, GA 30039
Estimated payment $3,033/month
Highlights
- Two Primary Bedrooms
- View of Trees or Woods
- Oversized primary bedroom
- Partee Elementary School Rated A-
- Vaulted Ceiling
- Traditional Architecture
About This Home
Discover this beautifully updated home tucked at the end of a quiet cul-de-sac, offering privacy, space, and modern style in a peaceful, sought-after community. Step inside to find luxury vinyl plank flooring throughout the entire home — that's right, no carpet anywhere! The spacious, sun-drenched floor plan features fresh interior paint, brand new lighting fixtures, and a thoughtful layout that balances open entertaining spaces with cozy private areas.
The kitchen shines with refreshed cabinetry, brand new Samsung appliances, and clean lines that flow into both the formal dining room and the oversized sunken living room — perfect for movie nights or family gatherings. Subtle design touches add striking contrast, enhancing the home’s upscale, modern feel.
With 5 true bedrooms and 4.5 bathrooms, this home offers flexibility for any lifestyle. The massive room on the main level (just off the entry) is ideal as a guest suite, in-law suite, or even a main-level primary bedroom. Upstairs, the primary suite is generous and private, with ample space and natural light.
Out back, the expansive lot provides plenty of room to customize your dream outdoor space — whether it’s a play area, garden, or private retreat.
Brand new HVAC unit!
This home offers exceptional value compared to nearby sales — with premium finishes, expansive square footage, and a more versatile layout than many others on the market. Low HOA at $21/mo and no special assessments — budget-friendly living with upscale finishes! Don’t miss your chance to own this upgraded gem!
Home Details
Home Type
- Single Family
Est. Annual Taxes
- $7,587
Year Built
- Built in 2009 | Remodeled
Lot Details
- 0.35 Acre Lot
- Cul-De-Sac
- Landscaped
- Level Lot
- Back and Front Yard
HOA Fees
- $21 Monthly HOA Fees
Parking
- 2 Car Attached Garage
- Driveway
Property Views
- Woods
- Neighborhood
Home Design
- Traditional Architecture
- Slab Foundation
- Composition Roof
- Three Sided Brick Exterior Elevation
Interior Spaces
- 3,926 Sq Ft Home
- 2-Story Property
- Vaulted Ceiling
- Ceiling Fan
- Electric Fireplace
- Two Story Entrance Foyer
- Family Room with Fireplace
- Formal Dining Room
- Loft
Kitchen
- Breakfast Bar
- Gas Range
- Microwave
- Dishwasher
- Stone Countertops
- White Kitchen Cabinets
Flooring
- Carpet
- Luxury Vinyl Tile
Bedrooms and Bathrooms
- Oversized primary bedroom
- 5 Bedrooms | 1 Primary Bedroom on Main
- Double Master Bedroom
- Dual Closets
- Walk-In Closet
- Dual Vanity Sinks in Primary Bathroom
- Separate Shower in Primary Bathroom
Laundry
- Laundry Room
- Laundry on upper level
Home Security
- Carbon Monoxide Detectors
- Fire and Smoke Detector
Schools
- Partee Elementary School
- Shiloh Middle School
- Shiloh High School
Utilities
- Central Heating and Cooling System
- Underground Utilities
- 220 Volts
Community Details
- Westchester Place Subdivision
Listing and Financial Details
- Assessor Parcel Number R6030 446
Map
Home Values in the Area
Average Home Value in this Area
Tax History
| Year | Tax Paid | Tax Assessment Tax Assessment Total Assessment is a certain percentage of the fair market value that is determined by local assessors to be the total taxable value of land and additions on the property. | Land | Improvement |
|---|---|---|---|---|
| 2024 | $7,493 | $201,160 | $30,000 | $171,160 |
| 2023 | $7,493 | $203,720 | $31,600 | $172,120 |
| 2022 | $6,636 | $177,760 | $24,000 | $153,760 |
| 2021 | $4,869 | $125,840 | $19,600 | $106,240 |
| 2020 | $4,897 | $125,840 | $19,600 | $106,240 |
| 2019 | $4,244 | $112,280 | $17,600 | $94,680 |
| 2018 | $4,250 | $112,280 | $17,600 | $94,680 |
| 2016 | $3,507 | $99,280 | $17,600 | $81,680 |
| 2015 | $3,308 | $90,480 | $16,000 | $74,480 |
| 2014 | $3,326 | $90,480 | $16,000 | $74,480 |
Property History
| Date | Event | Price | List to Sale | Price per Sq Ft | Prior Sale |
|---|---|---|---|---|---|
| 09/23/2025 09/23/25 | Pending | -- | -- | -- | |
| 09/10/2025 09/10/25 | Price Changed | $449,000 | -0.2% | $114 / Sq Ft | |
| 08/25/2025 08/25/25 | Price Changed | $449,900 | -3.2% | $115 / Sq Ft | |
| 08/21/2025 08/21/25 | Price Changed | $464,900 | -0.9% | $118 / Sq Ft | |
| 08/11/2025 08/11/25 | Price Changed | $469,000 | -1.3% | $119 / Sq Ft | |
| 07/29/2025 07/29/25 | Price Changed | $475,000 | -2.1% | $121 / Sq Ft | |
| 07/18/2025 07/18/25 | Price Changed | $485,000 | -3.0% | $124 / Sq Ft | |
| 07/11/2025 07/11/25 | For Sale | $499,900 | +106.7% | $127 / Sq Ft | |
| 11/22/2016 11/22/16 | Sold | $241,900 | 0.0% | $62 / Sq Ft | View Prior Sale |
| 10/13/2016 10/13/16 | Pending | -- | -- | -- | |
| 10/10/2016 10/10/16 | For Sale | $241,900 | 0.0% | $62 / Sq Ft | |
| 10/05/2016 10/05/16 | Pending | -- | -- | -- | |
| 09/29/2016 09/29/16 | Price Changed | $241,900 | -3.2% | $62 / Sq Ft | |
| 09/08/2016 09/08/16 | Price Changed | $249,900 | -2.3% | $64 / Sq Ft | |
| 08/24/2016 08/24/16 | Price Changed | $255,900 | -0.8% | $65 / Sq Ft | |
| 08/19/2016 08/19/16 | Price Changed | $257,900 | -0.4% | $66 / Sq Ft | |
| 08/13/2016 08/13/16 | Price Changed | $259,000 | -0.8% | $66 / Sq Ft | |
| 08/08/2016 08/08/16 | Price Changed | $261,000 | -0.8% | $66 / Sq Ft | |
| 07/30/2016 07/30/16 | Price Changed | $263,000 | -0.8% | $67 / Sq Ft | |
| 07/20/2016 07/20/16 | For Sale | $265,000 | -- | $67 / Sq Ft |
Purchase History
| Date | Type | Sale Price | Title Company |
|---|---|---|---|
| Warranty Deed | $367,500 | -- | |
| Limited Warranty Deed | $345,000 | -- | |
| Warranty Deed | -- | -- | |
| Warranty Deed | $241,900 | -- | |
| Foreclosure Deed | $201,139 | -- | |
| Deed | $250,700 | -- |
Mortgage History
| Date | Status | Loan Amount | Loan Type |
|---|---|---|---|
| Previous Owner | $241,900 | VA | |
| Previous Owner | $249,257 | FHA |
Source: First Multiple Listing Service (FMLS)
MLS Number: 7609786
APN: 6-030-446
- 3645 Shrewsbury Ct
- 3267 Sunderland Dr
- 3830 Kittery Point
- 3352 Kittery Dr
- 3258 Kessock Ridge Trail
- 3542 Tewksbury Dr
- 3195 Newcastle Way
- 3184 Newcastle Way
- 3440 Quinn Ridge Dr
- 3698 Trenton Dr
- 3388 Kessock Ridge Trail
- 3185 Village Glen Trail
- 3486 Centerville Ln
- 3858 Trenton Dr
- 3456 Village Glen Ct
- 3935 Zoar Church Rd
