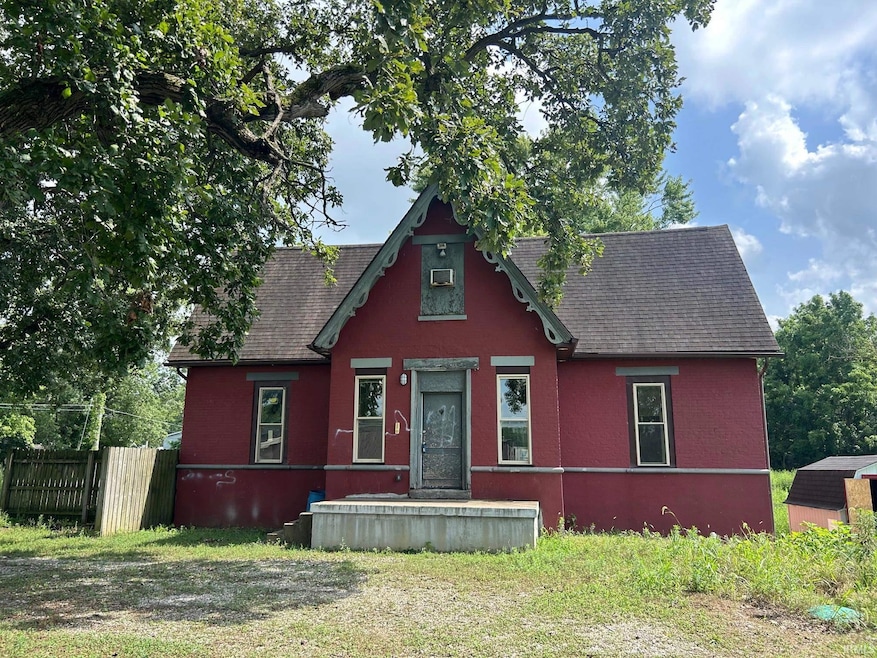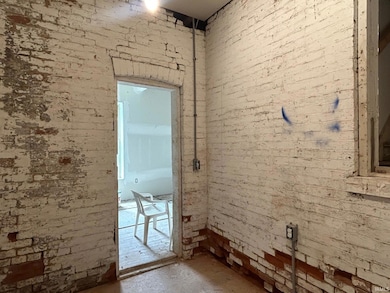3076 Grove St Evansville, IN 47710
Estimated payment $691/month
About This Home
This captivating home seamlessly blends historic charm with comprehensive modern upgrades per seller: a 2010 roof; new electrical, plumbing, septic system, insulation, and drywall (90?% complete) installed in 2024; new windows added in 2020; and dual HVAC units for upstairs and downstairs comfort. The main floor features a spacious owner's bedroom and ensuite with walk-in closet, rough-ins for a full and a half bath, laundry, and a double-entry basement door ready for installation. Upstairs offers two finished bedrooms and a third 10×10 room—with plumbing rough-in—for versatile use. The upstairs bathroom is fully finished and operational except for a sink vanity. Set on a generous corner lot with a small outdoor shed and five kitchen windows newly installed, the seller is also willing to complete and prime the remaining drywall. With all major systems renewed (per seller) and just finishing touches left, this home invites you to add your personal style to a sturdy, beautifully updated historic structure—don’t miss this rare opportunity. Sold as-is.
Property Details
Home Type
- Multi-Family
Est. Annual Taxes
- $1,368
Year Built
- Built in 1875
Lot Details
- 0.59 Acre Lot
- Irregular Lot
Parking
- 4 Parking Spaces
Interior Spaces
- 2-Story Property
- Basement Fills Entire Space Under The House
Bedrooms and Bathrooms
- 3 Bedrooms
Schools
- Cedar Hall Elementary And Middle School
- Central High School
Utilities
- Forced Air Heating and Cooling System
- Septic System
Listing and Financial Details
- Assessor Parcel Number 82-05-13-002-266.028-019
Map
Home Values in the Area
Average Home Value in this Area
Tax History
| Year | Tax Paid | Tax Assessment Tax Assessment Total Assessment is a certain percentage of the fair market value that is determined by local assessors to be the total taxable value of land and additions on the property. | Land | Improvement |
|---|---|---|---|---|
| 2024 | $1,368 | $61,100 | $30,000 | $31,100 |
| 2023 | $1,336 | $61,100 | $30,000 | $31,100 |
| 2022 | $1,335 | $61,200 | $30,000 | $31,200 |
| 2021 | $1,358 | $58,800 | $30,000 | $28,800 |
| 2020 | $1,312 | $58,800 | $30,000 | $28,800 |
| 2019 | $1,302 | $58,800 | $30,000 | $28,800 |
| 2018 | $1,289 | $58,800 | $30,000 | $28,800 |
| 2017 | $1,271 | $58,400 | $30,000 | $28,400 |
| 2016 | $1,244 | $58,500 | $30,000 | $28,500 |
| 2014 | $1,232 | $58,300 | $30,000 | $28,300 |
| 2013 | -- | $66,300 | $31,800 | $34,500 |
Property History
| Date | Event | Price | List to Sale | Price per Sq Ft |
|---|---|---|---|---|
| 07/18/2025 07/18/25 | For Sale | $110,000 | -- | $43 / Sq Ft |
Source: Indiana Regional MLS
MLS Number: 202528239
APN: 82-05-13-002-266.028-019
- 1710 Allens Ln
- 3062 Grove St
- 3117 N 12th Ave
- 1401 Cedar St
- 803 W Idlewild Dr
- 1402 Keller St
- 2709 Oakley St
- 3900 N Saint Joseph Ave
- 2615 Buchanan Rd
- 3024 Tremont Rd
- 3119 Kensington Ave
- 1416 1418 W Eichel Ave
- 1707 Russell Ave
- 319 Greenleaf Dr
- 319 Sheridan Rd
- 4201 Stratford Rd
- 413 N Park Dr
- 1524 W Louisiana St
- 1514 W Louisiana St
- 4507 Tremont Rd
- 3550 Woodbridge Dr
- 1210 Vista Ct
- 2518 Leisure Ln
- 702 Fairway Dr
- 2900 Cozy Ct
- 1125 Wellington Dr
- 4315 Stringtown Rd
- 327 W Missouri St
- 2316 W Franklin St Unit B
- 201 W Delaware St
- 915 N Main St Unit 601
- 714 N Main St Unit Dewey's Boutique Apt
- 1140 Western Hills Dr
- 3701 Upper Mt Vernon Rd
- 200 N Main St
- 415 W Campground Rd
- 301 NW 3rd St
- 203 NW 5th St
- 6907 Sweet Gum Ct
- 215 Sycamore St


