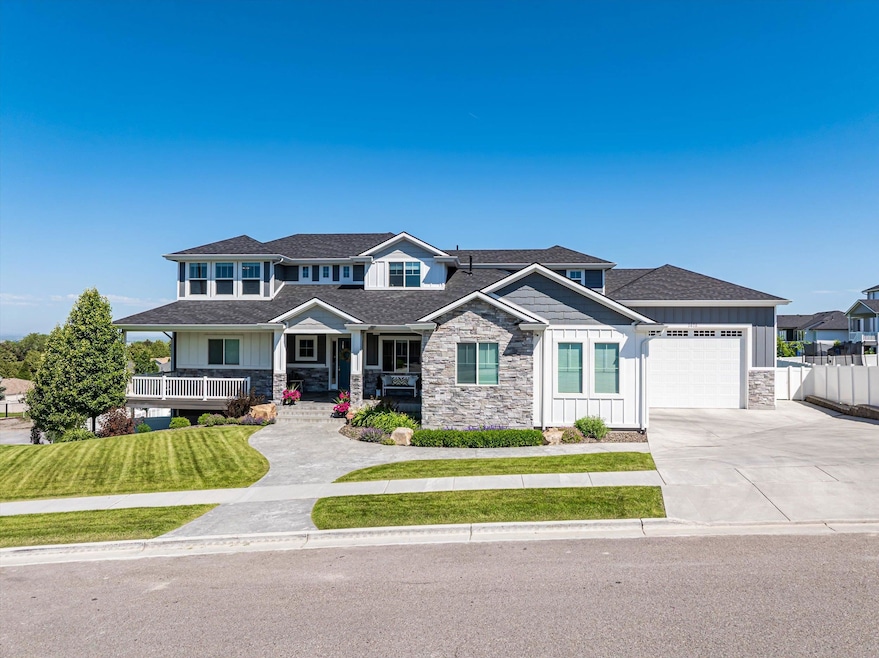
3076 Lois Ln Pocatello, ID 83201
Highland NeighborhoodEstimated payment $9,225/month
Highlights
- Mature Trees
- Mud Room
- No HOA
- Main Floor Primary Bedroom
- Lawn
- Den
About This Home
Welcome to this stunning 5-bedroom, 5.5-bathroom home in one of Pocatello’s most sought-after neighborhoods. Spanning over 6,000 square feet, this residence combines grandeur, comfort, and thoughtful design in every detail. Step into the main living area and be greeted by soaring 22-foot vaulted ceilings, a wall of windows, and expansive open-concept living perfect for entertaining or everyday life. The chef’s kitchen features a walk-in pantry, oversized island, and flows seamlessly to a covered back patio complete with an outdoor kitchen and gas fire pit below—ideal for enjoying the beautifully landscaped backyard with mature trees, a garden area, an in-ground trampoline, and included Catalina Swim Spa/hot tub. The main-floor primary suite is a true retreat, boasting a spa-like ensuite with a walk-through shower, separate soaking tub, and a walk-in closet that feels like its own room. You'll also find a stylish home office, a proper mudroom with custom lockers, laundry room, and a powder bath off the oversized 3-car garage. Upstairs offers a cozy lounge area and two spacious bedrooms, each with its own bathroom, as well as a convenient laundry chute to the main-floor laundry room. The fully finished walk-out basement expands your living and entertaining space with a large family room, rec area, theater room, two additional bedrooms, two more bathrooms, and a second laundry space for added convenience. The impressive garage features a 4 garage bay that also functions as a shop space with extra tall ceilings and double deep bay. From top to bottom, this home blends functional luxury with timeless comfort. Don’t miss your chance to own a one-of-a-kind home in the desirable Satterfield area!
Home Details
Home Type
- Single Family
Est. Annual Taxes
- $9,350
Year Built
- Built in 2018 | Remodeled
Lot Details
- 0.46 Acre Lot
- Vinyl Fence
- Sprinkler System
- Mature Trees
- Lawn
- Garden
Home Design
- Tri-Level Property
- Concrete Foundation
- Frame Construction
- Architectural Shingle Roof
- Stone Siding
- Hardboard
Interior Spaces
- 6,192 Sq Ft Home
- Mud Room
- Family Room
- Den
- Laundry on main level
Bedrooms and Bathrooms
- 5 Bedrooms | 1 Primary Bedroom on Main
- En-Suite Primary Bedroom
Finished Basement
- Walk-Out Basement
- Laundry in Basement
Parking
- 4 Car Attached Garage
- Driveway
Schools
- Gate City Elementary School
- Franklin Middle School
- Highland School
Utilities
- Forced Air Heating and Cooling System
Community Details
- No Home Owners Association
- Crestview Estates Subdivision
Map
Home Values in the Area
Average Home Value in this Area
Tax History
| Year | Tax Paid | Tax Assessment Tax Assessment Total Assessment is a certain percentage of the fair market value that is determined by local assessors to be the total taxable value of land and additions on the property. | Land | Improvement |
|---|---|---|---|---|
| 2024 | $10,174 | $988,488 | $120,000 | $868,488 |
| 2023 | $11,099 | $1,019,964 | $120,000 | $899,964 |
| 2022 | $11,099 | $757,720 | $100,000 | $657,720 |
| 2021 | $10,546 | $757,720 | $100,000 | $657,720 |
| 2020 | $9,301 | $696,977 | $100,000 | $596,977 |
| 2019 | $12,347 | $746,390 | $78,624 | $667,766 |
| 2018 | $427 | $78,000 | $78,000 | $0 |
| 2017 | $424 | $78,000 | $78,000 | $0 |
Property History
| Date | Event | Price | Change | Sq Ft Price |
|---|---|---|---|---|
| 06/23/2025 06/23/25 | Price Changed | $1,550,000 | +3.3% | $250 / Sq Ft |
| 06/23/2025 06/23/25 | For Sale | $1,500,500 | -- | $242 / Sq Ft |
Purchase History
| Date | Type | Sale Price | Title Company |
|---|---|---|---|
| Grant Deed | -- | None Listed On Document | |
| Grant Deed | -- | None Listed On Document | |
| Grant Deed | -- | Ahrens Deangeli Law Group Llp | |
| Warranty Deed | -- | None Available |
Mortgage History
| Date | Status | Loan Amount | Loan Type |
|---|---|---|---|
| Previous Owner | $528,400 | Commercial |
Similar Homes in Pocatello, ID
Source: Greater Pocatello Association of REALTORS®
MLS Number: 579774
APN: RPCS1000400
- 2027 Mariah Way
- 2006 Mariah Way
- 2034 Mariah Way
- 1999 Satterfield Dr
- 2101 Keagan Ct
- 2861 Lois Ln
- 1957 Mariah Way
- 2181 Satterfield Dr
- 1978 Diane Ln
- 1963 Anita Place
- 2125 Diane Ln
- 3057 Trevor St
- 1792 Sunrise Way
- 2390 Satterfield Dr
- 534 Fairway Dr
- 2411 Marissa Place
- 2416 Courtney St
- 3000 Summit Dr
- 2180 Steven St
- 3163 Owyhee St
- 2410 Andrew St
- 2765 Sonoma St
- 1512 Surprise Valley Rd
- 1222 Freeman Ln
- 660 Park Ln Unit 660ParkLn
- 1505 Eastridge Dr
- 2560 Woodhill Way
- 487 Raven Way Unit B
- 400 Jordan Loop
- 79 Davis Dr Unit upper
- 628 Warren Ave Unit 2
- 4755 Burley Dr
- 232 N 14th Ave
- 327 S 12th Ave Unit 1
- 405 Knudsen Blvd
- 956 E Center St
- 124 Stanford Ave Unit 124
- 104 Stanford Ave
- 431 S 9th Ave Unit 3
- 940 E Benton St Unit 940






