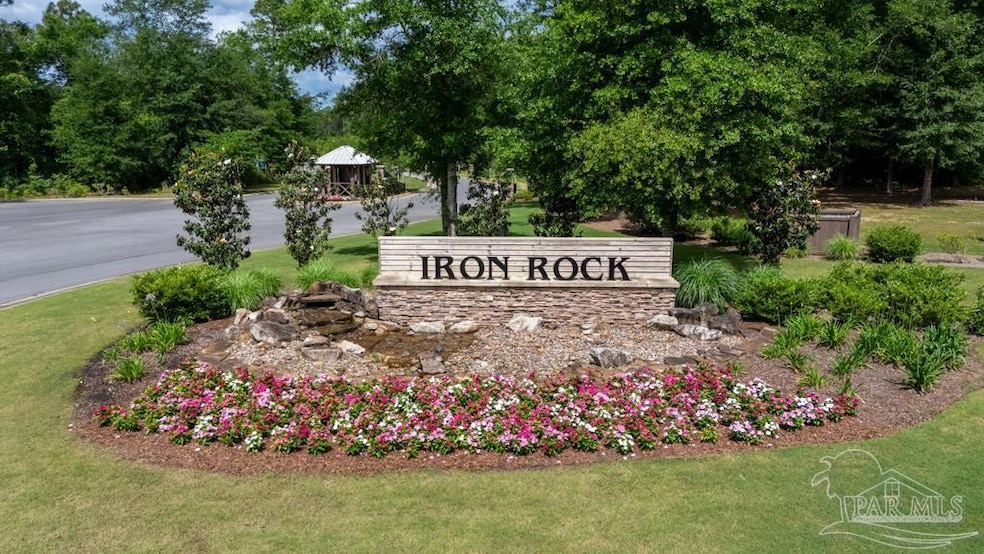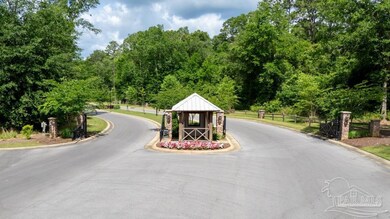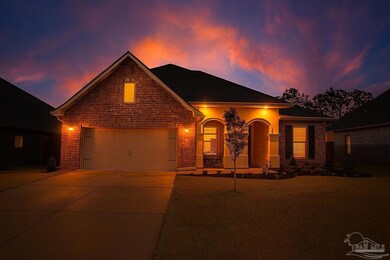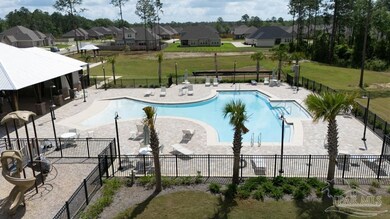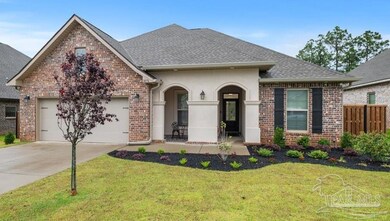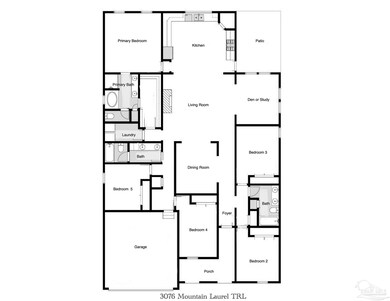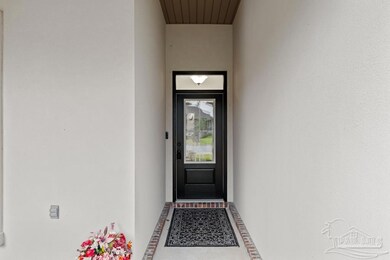3076 Mountain Laurel Trail Cantonment, FL 32533
Estimated payment $3,027/month
Highlights
- Gated Community
- Updated Kitchen
- Softwood Flooring
- Molino Park Elementary School Rated 9+
- Traditional Architecture
- Community Pool
About This Home
No waiting for completion, this home is truly move-in ready. As an added bonus, Seller(s) are willing to cover, first year of HOA dues for the new owner and offering to help with buyers closing cost. This beautifully maintained property in the sought-after gated community of Iron Rock comes complete with upgrades buyers typically spend thousands more for in a new build —full landscaping, privacy fencing, window blinds, and all appliances are already in place. Enjoy the lifestyle and amenities of Iron Rock without the extra hassle — this is the perfect blend and Your great opportunity to own this stunning 5-bedroom, 3-bathroom home Boasting 2,720 square feet of modern living space, this newer construction beauty combines elegance, functionality, and unbeatable location—all in one remarkable package. This home offers both charm and privacy. Set on a Premium lot with fruit trees, raised garden beds and FULLY fenced backyard is ideal for relaxing, entertaining, or letting kids and pets play safely. A 2-car garage, tankless water heater, gutters, french drains and smart home features add convenience and value to everyday life. Step inside to discover luxury finishes throughout, including durable no-carpet flooring, a striking front door, and a gas fireplace that anchors the living space. The chef’s kitchen is a true highlight, equipped with granite countertops, a gas cooktop / range, an Alexa-enabled faucet, and abundant cabinet space. This home is move-in ready with all the extras. Iron Rock is more than a neighborhood,it's a lifestyle. Enjoy resort-style amenities (underway) just a short walk away, including a sparkling pool, dog park, pickleball courts, and a half basketball court. Located just under 5 miles to I-10 and Navy Federal’s main campus, and only 3 miles to shopping and dining, you'll enjoy both tranquility and convenience. Schedule your private tour today and be one of the first to call Iron Rock home.
Home Details
Home Type
- Single Family
Est. Annual Taxes
- $219
Year Built
- Built in 2022
Lot Details
- 0.34 Acre Lot
- Cul-De-Sac
HOA Fees
- $62 Monthly HOA Fees
Parking
- 2 Car Garage
Home Design
- Traditional Architecture
- Slab Foundation
- Frame Construction
- Shingle Roof
- Concrete Siding
Interior Spaces
- 2,720 Sq Ft Home
- 1-Story Property
- Ceiling Fan
- Fireplace
- Blinds
- Formal Dining Room
- Home Office
Kitchen
- Updated Kitchen
- Breakfast Bar
- Built-In Microwave
- Dishwasher
- Kitchen Island
- Disposal
Flooring
- Softwood
- Tile
Bedrooms and Bathrooms
- 5 Bedrooms
- Walk-In Closet
- Remodeled Bathroom
- 3 Full Bathrooms
- Dual Vanity Sinks in Primary Bathroom
- Private Water Closet
- Soaking Tub
- Separate Shower
Eco-Friendly Details
- Energy-Efficient Insulation
Schools
- Kingsfield Elementary School
- Ransom Middle School
- Tate High School
Utilities
- Central Air
- Heating System Uses Natural Gas
- Underground Utilities
- Tankless Water Heater
Listing and Financial Details
- Assessor Parcel Number 351N312206018012
Community Details
Overview
- Association fees include deed restrictions, ground maintenance, maintenance, recreation facility
- Iron Rock Subdivision
Recreation
- Community Pool
Additional Features
- Picnic Area
- Gated Community
Map
Home Values in the Area
Average Home Value in this Area
Tax History
| Year | Tax Paid | Tax Assessment Tax Assessment Total Assessment is a certain percentage of the fair market value that is determined by local assessors to be the total taxable value of land and additions on the property. | Land | Improvement |
|---|---|---|---|---|
| 2024 | $219 | $427,254 | $60,000 | $367,254 |
| 2023 | $219 | $473,125 | $60,000 | $413,125 |
| 2022 | -- | $8,000 | $8,000 | -- |
Property History
| Date | Event | Price | List to Sale | Price per Sq Ft |
|---|---|---|---|---|
| 10/15/2025 10/15/25 | Pending | -- | -- | -- |
| 10/08/2025 10/08/25 | Price Changed | $559,000 | -2.8% | $206 / Sq Ft |
| 07/10/2025 07/10/25 | Price Changed | $575,000 | -2.5% | $211 / Sq Ft |
| 06/04/2025 06/04/25 | Price Changed | $590,000 | -1.7% | $217 / Sq Ft |
| 05/10/2025 05/10/25 | For Sale | $599,900 | -- | $221 / Sq Ft |
Purchase History
| Date | Type | Sale Price | Title Company |
|---|---|---|---|
| Warranty Deed | $4,941,500 | -- | |
| Warranty Deed | $4,941,500 | None Listed On Document | |
| Warranty Deed | $495,000 | -- |
Mortgage History
| Date | Status | Loan Amount | Loan Type |
|---|---|---|---|
| Previous Owner | $396,000 | VA |
Source: Pensacola Association of REALTORS®
MLS Number: 664135
APN: 35-1N-31-2206-018-012
- 2785 Trestle Way
- 2841 Buttonbush Cir
- 3209 Mountain Laurel Trail
- 1927 Appleton Dr
- 3400 N Hwy 29
- 1911 Mathison Rd
- 2806 Carrington Lakes Blvd
- 465 Hazzard Ln
- 2358 Habersham Ln
- 2354 Habersham Ln
- 2470 Meeting St Unit LOT 11D
- 2450 Meeting St Unit LOT 8D
- 2624 Carrington Lakes Blvd
- 2330 Habersham Ln
- 2305 Habersham Ln
- 2322 Habersham Ln
- 2440 Meeting St
- 2473 Okatie Ln
- 2420 Meeting St
- 2401 Okatie Ln
