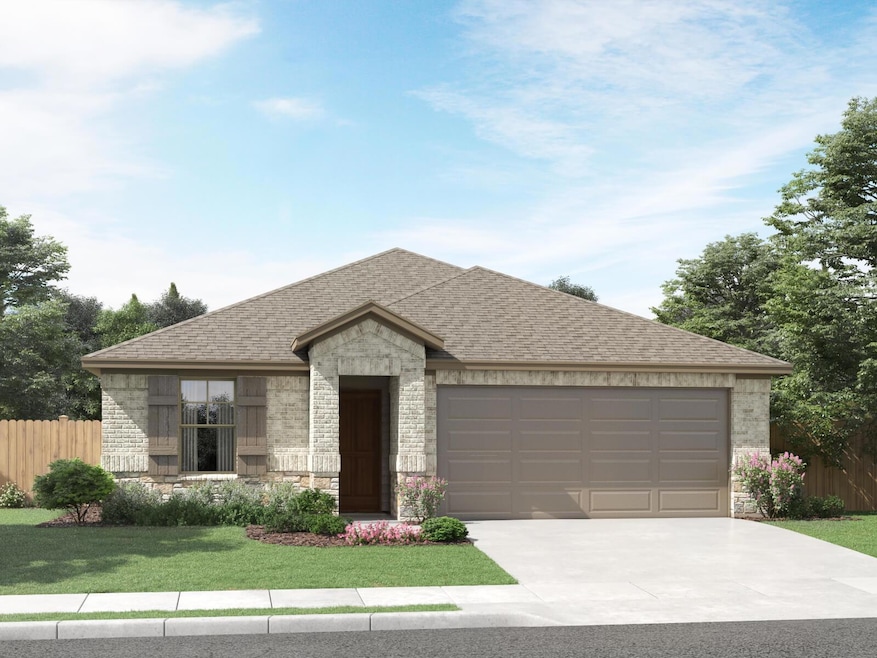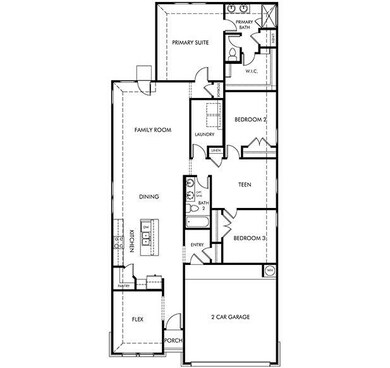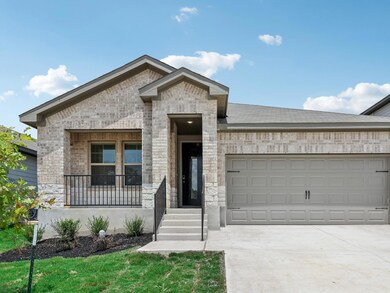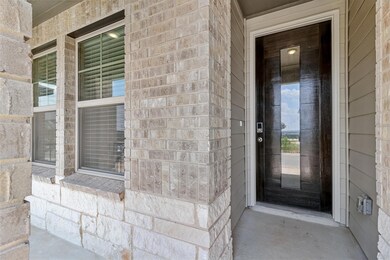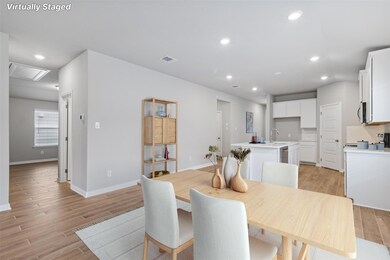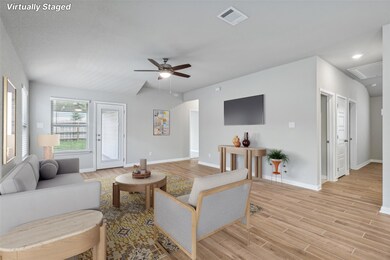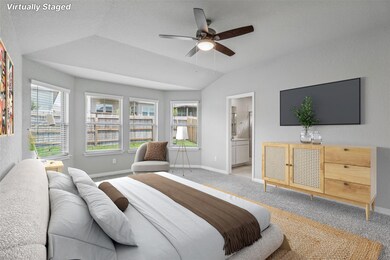3076 Pike Dr Canyon Lake, TX 78132
Estimated payment $2,247/month
Highlights
- Eat-In Gourmet Kitchen
- Open Floorplan
- High Ceiling
- Veramendi Elementary School Rated A-
- Wood Flooring
- Quartz Countertops
About This Home
Brand new, energy-efficient home available by Jul 2025! The Allen offers a beautiful open-concept layout with a sizeable, secluded primary suite. The teen room and front flex space offer endless design possibilities. Enjoy convenient extra storage space in the garage entry area. Starting in the $300s, Lark Canyon is nestled in the scenic Texas Hill Country, just minutes from Schlitterbahn Waterpark. Conveniently located near I-35 and TX-46, residents enjoy easy access to an array of shopping, dining, parks, and entertainment options. With our Move-In Ready homes featuring money-saving, energy-efficient designs, Lark Canyon offers the perfect blend of comfort, convenience, and beauty—a place you'll be proud to call home. Each of our homes is built with innovative, energy-efficient features designed to help you enjoy more savings, better health, real comfort and peace of mind.
Listing Agent
Meritage Homes Realty Brokerage Phone: (512) 629-4581 License #0434432 Listed on: 05/15/2025
Home Details
Home Type
- Single Family
Est. Annual Taxes
- $754
Year Built
- Built in 2025 | Under Construction
Lot Details
- 5,227 Sq Ft Lot
- South Facing Home
- Privacy Fence
- Interior Lot
- Rain Sensor Irrigation System
- Back Yard Fenced
HOA Fees
- $33 Monthly HOA Fees
Parking
- 2 Car Attached Garage
- Garage Door Opener
- Driveway
Home Design
- Slab Foundation
- Spray Foam Insulation
- Composition Roof
- Cement Siding
Interior Spaces
- 2,028 Sq Ft Home
- 1-Story Property
- Open Floorplan
- High Ceiling
- Ceiling Fan
- Double Pane Windows
- ENERGY STAR Qualified Windows
- Blinds
- Bay Window
- Window Screens
- Multiple Living Areas
- Dining Room
- Neighborhood Views
Kitchen
- Eat-In Gourmet Kitchen
- Open to Family Room
- Breakfast Bar
- Electric Oven
- Free-Standing Electric Oven
- Electric Cooktop
- Microwave
- ENERGY STAR Qualified Refrigerator
- Plumbed For Ice Maker
- ENERGY STAR Qualified Dishwasher
- Kitchen Island
- Quartz Countertops
- Disposal
Flooring
- Wood
- Carpet
- Tile
Bedrooms and Bathrooms
- 3 Main Level Bedrooms
- Walk-In Closet
- 2 Full Bathrooms
- Double Vanity
- Low Flow Plumbing Fixtures
- Walk-in Shower
Home Security
- Smart Home
- Carbon Monoxide Detectors
- Fire and Smoke Detector
- In Wall Pest System
Eco-Friendly Details
- Sustainability products and practices used to construct the property include see remarks
- Energy-Efficient Construction
- Energy-Efficient HVAC
- Energy-Efficient Lighting
- Energy-Efficient Insulation
- Energy-Efficient Doors
- ENERGY STAR Qualified Equipment
- Energy-Efficient Thermostat
- No or Low VOC Paint or Finish
Schools
- Veramendi Elementary School
- Oakrun Middle School
- New Braunfels High School
Utilities
- Central Heating and Cooling System
- ENERGY STAR Qualified Water Heater
- High Speed Internet
- Phone Available
- Cable TV Available
Additional Features
- No Interior Steps
- Covered Patio or Porch
Community Details
- Association fees include common area maintenance
- Alamo Management Group Association
- Built by Meritage Homes
- Lark Canyon Subdivision
Listing and Financial Details
- Assessor Parcel Number 456716
Map
Home Values in the Area
Average Home Value in this Area
Tax History
| Year | Tax Paid | Tax Assessment Tax Assessment Total Assessment is a certain percentage of the fair market value that is determined by local assessors to be the total taxable value of land and additions on the property. | Land | Improvement |
|---|---|---|---|---|
| 2025 | $754 | $55,720 | $55,720 | -- |
| 2024 | $754 | $55,720 | $55,720 | -- |
| 2023 | $754 | $55,720 | $55,720 | -- |
Property History
| Date | Event | Price | List to Sale | Price per Sq Ft |
|---|---|---|---|---|
| 09/14/2025 09/14/25 | Price Changed | $410,990 | -1.2% | $206 / Sq Ft |
| 08/25/2025 08/25/25 | Price Changed | $415,990 | -1.0% | $208 / Sq Ft |
| 08/23/2025 08/23/25 | Price Changed | $420,090 | 0.0% | $210 / Sq Ft |
| 08/19/2025 08/19/25 | Price Changed | $419,890 | 0.0% | $210 / Sq Ft |
| 07/01/2025 07/01/25 | For Sale | $419,990 | -- | $210 / Sq Ft |
Source: Unlock MLS (Austin Board of REALTORS®)
MLS Number: 2482591
APN: 31-0505-0123-00
- 3025 Charyn Way
- 3144 Gorge Way
- 2745 Westpointe Dr
- 2745 Westpointe Dr Unit 828.1405824
- 2745 Westpointe Dr Unit 401.1405817
- 2745 Westpointe Dr Unit 925.1407601
- 2745 Westpointe Dr Unit 426.1403902
- 2745 Westpointe Dr Unit 16207.1403899
- 2745 Westpointe Dr Unit 626.1407600
- 2745 Westpointe Dr Unit 835.1405825
- 2745 Westpointe Dr Unit 805.1407594
- 2745 Westpointe Dr Unit 437.1407599
- 2745 Westpointe Dr Unit 13308.1403891
- 2745 Westpointe Dr Unit 13203.1403892
- 2745 Westpointe Dr Unit 833.1407602
- 2745 Westpointe Dr Unit 12301.1407597
- 1226 Hidden Cave Dr
- 1019 Stone Crossing
- 2215 Independence Dr
- 641 Evergreen Ln
