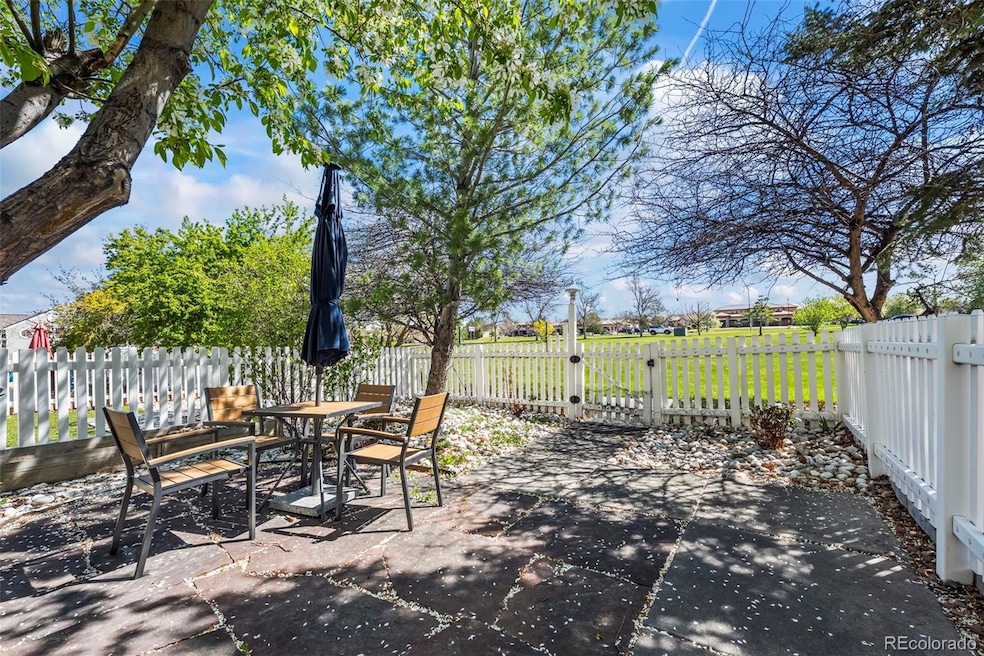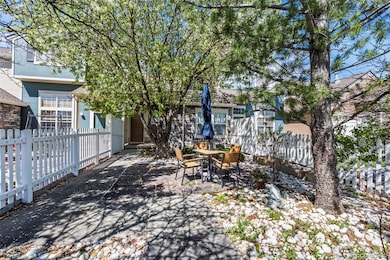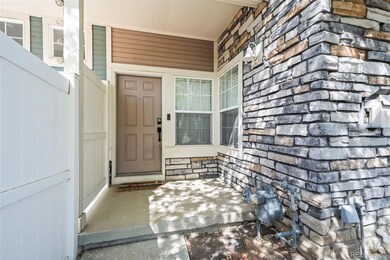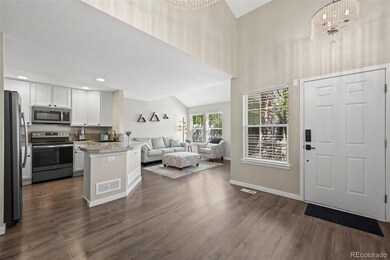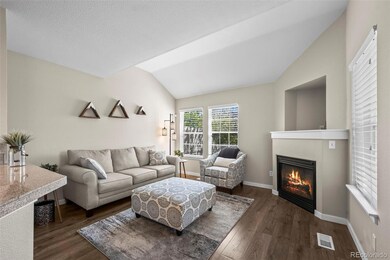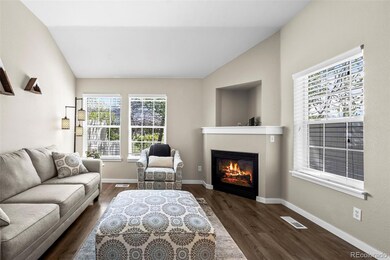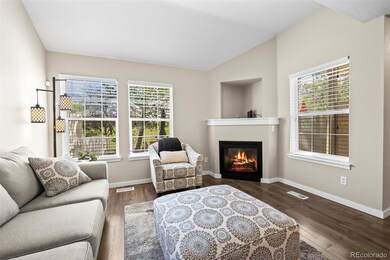
3076 W 112th Ct Unit C Westminster, CO 80031
Stratford Lakes NeighborhoodHighlights
- Primary Bedroom Suite
- Mountain View
- Vaulted Ceiling
- Cotton Creek Elementary School Rated A-
- Property is near public transit
- Private Yard
About This Home
As of May 2025Nestled in the serene surroundings of the Stratford Lakes community, this home offers an elegant lifestyle with privacy, comfort, and modern conveniences. The expansive east-facing fully fenced yard is private, peaceful and full of life. Mature trees, and spring flowers create a welcoming space for yourself and guests. Cook outside, enjoy morning coffee, and run your dog out to the massive green space directly in front of the home.High ceilings immediately create an open and airy atmosphere as you walk inside. The kitchen shows off marble tile counters, tile backsplash, stainless steel appliances, and functional layout/design for preparing meals and entertaining guests. The home boasts two luxurious primary suites upstairs, each providing a personal retreat with vaulted ceilings. One Primary suite faces west with breathtaking mountain views. The other faces east with a large window seat that overlooks the serene front yard and greenspace. The living room features a cozy fireplace, perfect for unwinding after a day of exploring the nearby scenic lakes and communal amenities. Additional features include an unfinished basement primed for growth and potential, and an attached 2-car garage with high ceilings. Enjoy the perks of a communal pool, tennis courts, and a clubhouse, all within this vibrant neighborhood.
Last Agent to Sell the Property
Compass Colorado, LLC - Boulder Brokerage Email: Chris.Hurwitz@compass.com,847-903-8337 License #100088168 Listed on: 04/24/2025

Townhouse Details
Home Type
- Townhome
Est. Annual Taxes
- $2,517
Year Built
- Built in 2000 | Remodeled
Lot Details
- 8,349 Sq Ft Lot
- Two or More Common Walls
- East Facing Home
- Property is Fully Fenced
- Landscaped
- Private Yard
- Garden
HOA Fees
- $416 Monthly HOA Fees
Parking
- 2 Car Attached Garage
- Dry Walled Garage
Home Design
- Slab Foundation
- Frame Construction
- Composition Roof
- Stone Siding
- Concrete Perimeter Foundation
Interior Spaces
- 2-Story Property
- Vaulted Ceiling
- Smart Doorbell
- Living Room with Fireplace
- Dining Room
- Laminate Flooring
- Mountain Views
Kitchen
- Eat-In Kitchen
- Oven
- Range
- Microwave
- Dishwasher
- Tile Countertops
Bedrooms and Bathrooms
- 2 Bedrooms
- Primary Bedroom Suite
- Walk-In Closet
Laundry
- Laundry Room
- Dryer
- Washer
Unfinished Basement
- Bedroom in Basement
- Stubbed For A Bathroom
Home Security
Outdoor Features
- Patio
- Front Porch
Schools
- Cotton Creek Elementary School
- Westlake Middle School
- Legacy High School
Utilities
- Forced Air Heating and Cooling System
- Natural Gas Connected
- Cable TV Available
Additional Features
- Smoke Free Home
- Property is near public transit
Listing and Financial Details
- Assessor Parcel Number R0130002
Community Details
Overview
- Association fees include reserves, ground maintenance, maintenance structure, recycling, sewer, snow removal, trash, water
- Stratford Lakes Association, Phone Number (720) 974-4131
- College Hills Subdivision
Recreation
- Tennis Courts
- Community Pool
Pet Policy
- Dogs and Cats Allowed
Security
- Carbon Monoxide Detectors
- Fire and Smoke Detector
Ownership History
Purchase Details
Home Financials for this Owner
Home Financials are based on the most recent Mortgage that was taken out on this home.Purchase Details
Home Financials for this Owner
Home Financials are based on the most recent Mortgage that was taken out on this home.Purchase Details
Home Financials for this Owner
Home Financials are based on the most recent Mortgage that was taken out on this home.Purchase Details
Home Financials for this Owner
Home Financials are based on the most recent Mortgage that was taken out on this home.Similar Homes in the area
Home Values in the Area
Average Home Value in this Area
Purchase History
| Date | Type | Sale Price | Title Company |
|---|---|---|---|
| Special Warranty Deed | $441,000 | First Alliance Title | |
| Warranty Deed | $355,000 | First American | |
| Warranty Deed | $185,000 | First American | |
| Corporate Deed | $191,608 | Land Title Guarantee Company |
Mortgage History
| Date | Status | Loan Amount | Loan Type |
|---|---|---|---|
| Previous Owner | $0 | Credit Line Revolving | |
| Previous Owner | $284,000 | New Conventional | |
| Previous Owner | $175,000 | Unknown | |
| Previous Owner | $172,000 | Unknown | |
| Previous Owner | $176,000 | Unknown | |
| Previous Owner | $153,250 | No Value Available | |
| Previous Owner | $150,000 | Unknown | |
| Closed | $19,000 | No Value Available |
Property History
| Date | Event | Price | Change | Sq Ft Price |
|---|---|---|---|---|
| 05/23/2025 05/23/25 | Sold | $441,000 | -0.9% | $364 / Sq Ft |
| 04/24/2025 04/24/25 | For Sale | $445,000 | +140.5% | $368 / Sq Ft |
| 05/03/2020 05/03/20 | Off Market | $185,000 | -- | -- |
| 07/11/2013 07/11/13 | Sold | $185,000 | -5.1% | $105 / Sq Ft |
| 06/11/2013 06/11/13 | Pending | -- | -- | -- |
| 04/05/2013 04/05/13 | For Sale | $194,900 | -- | $111 / Sq Ft |
Tax History Compared to Growth
Tax History
| Year | Tax Paid | Tax Assessment Tax Assessment Total Assessment is a certain percentage of the fair market value that is determined by local assessors to be the total taxable value of land and additions on the property. | Land | Improvement |
|---|---|---|---|---|
| 2024 | $2,517 | $28,630 | $6,190 | $22,440 |
| 2023 | $2,490 | $29,290 | $6,090 | $23,200 |
| 2022 | $2,493 | $23,720 | $5,210 | $18,510 |
| 2021 | $2,575 | $23,720 | $5,210 | $18,510 |
| 2020 | $2,542 | $23,880 | $5,360 | $18,520 |
| 2019 | $2,547 | $23,880 | $5,360 | $18,520 |
| 2018 | $2,302 | $20,880 | $1,510 | $19,370 |
| 2017 | $2,077 | $20,880 | $1,510 | $19,370 |
| 2016 | $1,675 | $16,320 | $1,670 | $14,650 |
| 2015 | $1,672 | $16,320 | $1,670 | $14,650 |
| 2014 | $1,395 | $13,190 | $1,670 | $11,520 |
Agents Affiliated with this Home
-

Seller's Agent in 2025
Christopher Hurwitz
Compass Colorado, LLC - Boulder
(847) 903-8337
1 in this area
58 Total Sales
-

Buyer's Agent in 2025
Matthew Mihalcin
Copper and Stone Realty
(303) 547-5468
1 in this area
22 Total Sales
-

Seller's Agent in 2013
Amy Ballain
Coldwell Banker Realty-N Metro
(720) 490-6865
510 Total Sales
-

Buyer's Agent in 2013
The Subry Group
RE/MAX
(303) 808-4610
373 Total Sales
Map
Source: REcolorado®
MLS Number: 3318927
APN: 1719-05-3-25-042
- 3076 W 112th Ct Unit F
- 11268 Grove St Unit I
- 3240 W 114th Cir Unit D
- 11386 Grove St Unit B
- 2959 W 110th Place
- 3325 W 111th Loop Unit C
- 3378 W 111th Dr
- 3413 W 114th Cir Unit B
- 3425 W 111th Loop Unit B
- 11433 Decatur Ct
- 11016 Clay Dr
- 11417 King Way
- 11172 Bryant Ct
- 11481 King St
- 3043 W 109th Place
- 2885 W 115th Dr
- 11189 Alcott St Unit D
- 11193 Alcott St Unit C
- 11195 Alcott St Unit D
- 10760 Eliot Cir Unit 204
