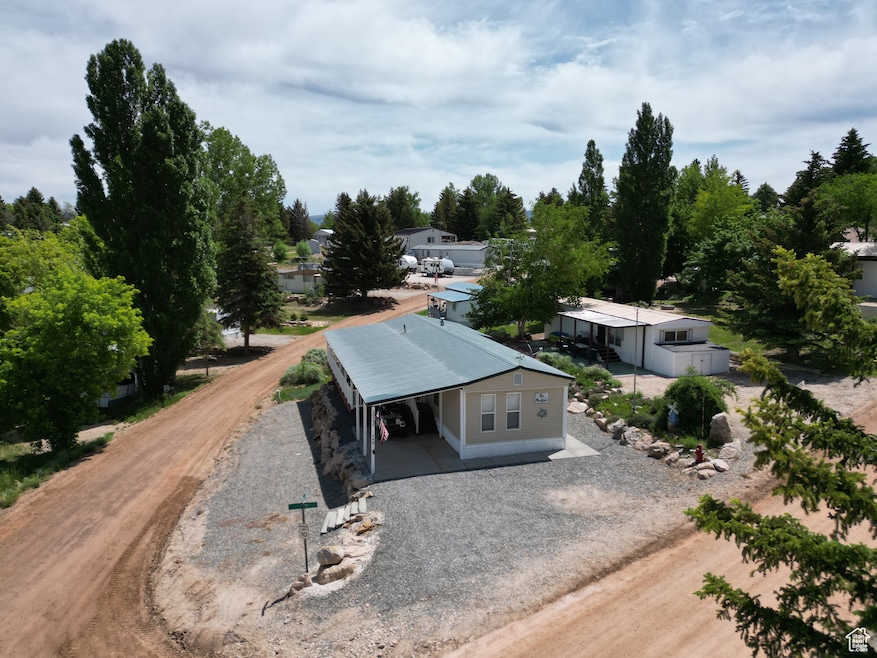
3077 S Edgemont Dr Garden, UT 84028
Estimated payment $1,351/month
Highlights
- Lake View
- Vaulted Ceiling
- Community Pool
- Updated Kitchen
- Corner Lot
- Double Pane Windows
About This Home
Cozy & Comfortable Bear Lake Getaway This charming mobile home offers a warm, inviting feel with pine tongue-and-groove accents & a spacious covered deck-perfect for relaxing after a day at the lake. Mobile was updated in 2003, just minutes from Bear Lake's beaches & Garden City's dining & shops-your perfect weekend retreat or full-time escape. The majority of the furniture can be included with the purchase price.
Listing Agent
Town & Country Realty Bear Lake, Inc License #5482094 Listed on: 06/23/2025
Home Details
Home Type
- Single Family
Est. Annual Taxes
- $584
Year Built
- Built in 1975
Lot Details
- 4,356 Sq Ft Lot
- Landscaped
- Corner Lot
- Unpaved Streets
- Property is zoned Single-Family
HOA Fees
- $50 Monthly HOA Fees
Property Views
- Lake
- Mountain
- Valley
Home Design
- Metal Roof
Interior Spaces
- 896 Sq Ft Home
- 1-Story Property
- Vaulted Ceiling
- Double Pane Windows
- Blinds
Kitchen
- Updated Kitchen
- Free-Standing Range
- Range Hood
- Microwave
- Disposal
Flooring
- Carpet
- Linoleum
Bedrooms and Bathrooms
- 3 Main Level Bedrooms
Laundry
- Dryer
- Washer
Parking
- 7 Parking Spaces
- 1 Carport Space
- 6 Open Parking Spaces
Outdoor Features
- Storage Shed
- Outdoor Gas Grill
Schools
- North Rich Elementary School
- Rich Middle School
- Rich High School
Utilities
- Evaporated cooling system
- Forced Air Heating System
- Heating System Uses Propane
Listing and Financial Details
- Assessor Parcel Number 36-03-010-0245
Community Details
Overview
- Carol Vigil Pres Association, Phone Number (801) 791-8310
- Sw Pk Ridge Subdivision
Amenities
- Picnic Area
Recreation
- Community Playground
- Community Pool
- Snow Removal
Map
Home Values in the Area
Average Home Value in this Area
Property History
| Date | Event | Price | Change | Sq Ft Price |
|---|---|---|---|---|
| 07/28/2025 07/28/25 | Price Changed | $229,900 | -2.1% | $257 / Sq Ft |
| 06/23/2025 06/23/25 | For Sale | $234,900 | -- | $262 / Sq Ft |
Similar Homes in the area
Source: UtahRealEstate.com
MLS Number: 2094173
- 3030 S Edgemont Dr Unit 159
- 3112 S Mariposa Ln Unit 363
- 924 E Breeze Way Unit 106
- 963 E Breeze Way Unit 173
- 972 Ridgeway Loop Unit 228
- 3087 S Breaker Dr
- 738 E Vanessa Ln Unit 386
- 3070 Monarch Dr Unit 342
- 574 Crestview Cir Unit 51
- 591 Crestview Cir Unit 50
- 569 Crestview Cir Unit 49
- 3223 S Nina Loop
- 3203 S Nina Loop
- 3149 S Prairie Dog Way
- 2973 S Sand Trap Cir Unit 65
- 2971 S Sand Trap Cir Unit 64
- 200 E Froghair Cir Unit 60
- 207 E Clubhouse Dr Unit 40
- 193 E Clubhouse Dr Unit 41
- 2756 S Country Club Dr Unit 25
- 621 Maple Dr
- 555 S 100 E
- 129 E 650 S
- 1360 E 1220 N Unit 1360 E 1220 N Logan UT
- 109 E 780 S
- 655 S 85 E
- 659 S 85 E
- 341 E 2700 N
- 466 E 2170 N
- 1838 N 400 W
- 1651 N 400 E
- 871 N 700 E
- 140 E 2200 N
- 1585 N 400 E
- 870 N 600 E
- 1104 N 500 E Unit 1104 N 500 E Logan
- 1303 N 400 E
- 1620 N 200 E
- 1580 N 200 E
- 1249 N 400 E Unit 2






