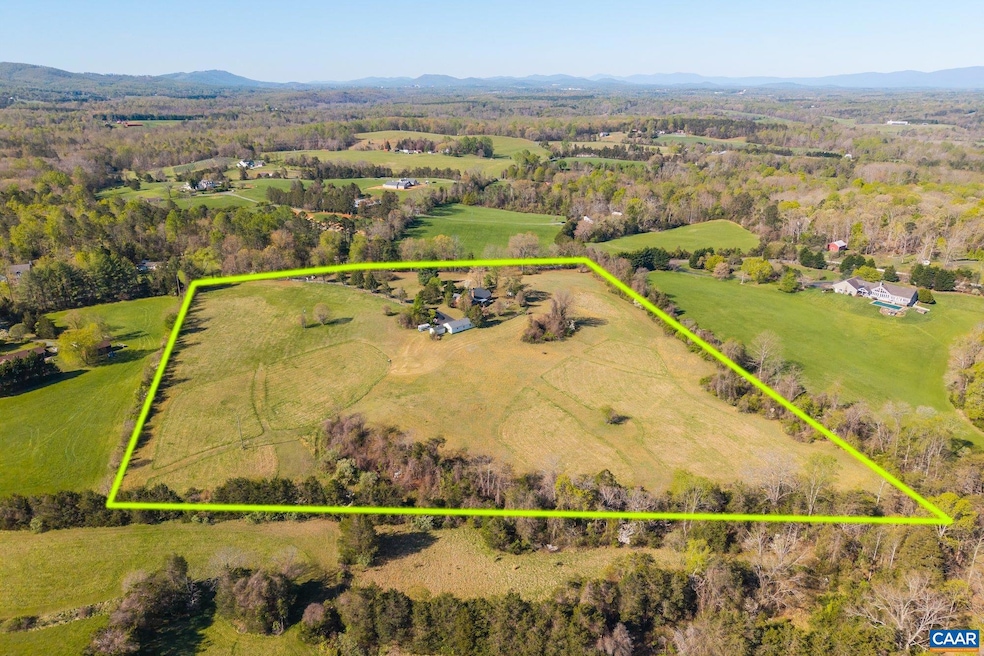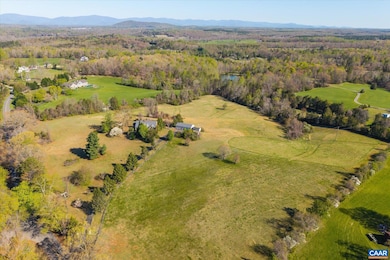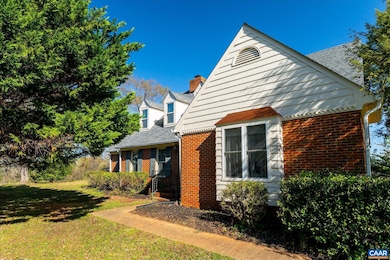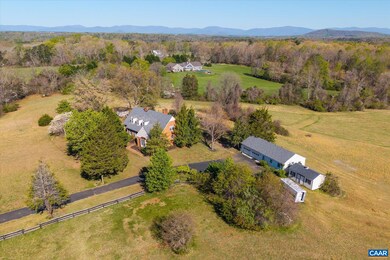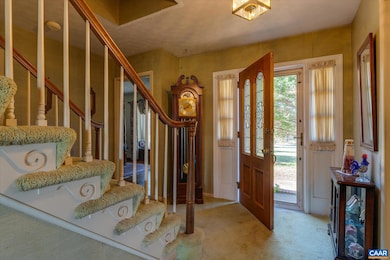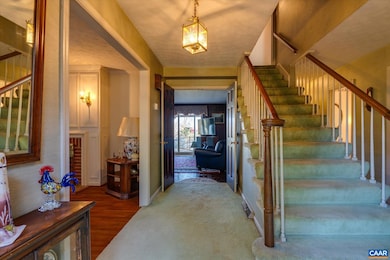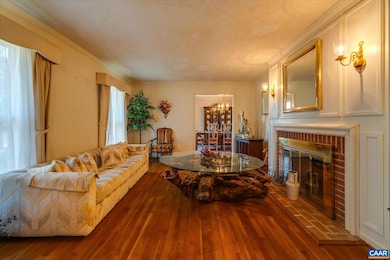3077 Watts Passage Charlottesville, VA 22911
Estimated payment $6,458/month
Highlights
- Main Floor Primary Bedroom
- Central Air
- Wood Burning Fireplace
- Lakeside Middle School Rated A
- 2 Car Garage
- Heating Available
About This Home
Welcome to Fallowfield Farm! 15 STUNNING ACRES located in one of the most desirable locations in Charlottesville. This 4 bedroom, nearly 3000 square foot brick home has amazing potential. The home also features a PRIVATE GATE entrance, 2 car detached garage and a work shop. The 15 acres offers a beautiful private setting with mountain views. Located in the desirable Stony Point area within close distance to shopping, restaurants, wineries, breweries, hospitals, great schools, and the airport. The home needs some updating but the location and 15 acres make this property an OUTSTANDING VALUE!
Home Details
Home Type
- Single Family
Est. Annual Taxes
- $8,239
Year Built
- Built in 1975
Lot Details
- 15 Acre Lot
Parking
- 2 Car Garage
- Basement Garage
- Front Facing Garage
Home Design
- Slab Foundation
- Stick Built Home
Interior Spaces
- 2-Story Property
- Wood Burning Fireplace
- Fireplace Features Masonry
Bedrooms and Bathrooms
- 4 Bedrooms | 2 Main Level Bedrooms
- Primary Bedroom on Main
Schools
- Stony Point Elementary School
- Lakeside Middle School
- Albemarle High School
Utilities
- Central Air
- Heating Available
- Private Water Source
- Well
Community Details
Listing and Financial Details
- Assessor Parcel Number LOT 047A0
Map
Home Values in the Area
Average Home Value in this Area
Tax History
| Year | Tax Paid | Tax Assessment Tax Assessment Total Assessment is a certain percentage of the fair market value that is determined by local assessors to be the total taxable value of land and additions on the property. | Land | Improvement |
|---|---|---|---|---|
| 2025 | $8,239 | $921,600 | $303,600 | $618,000 |
| 2024 | $7,379 | $864,000 | $278,800 | $585,200 |
| 2023 | $7,040 | $824,400 | $278,800 | $545,600 |
| 2022 | $6,523 | $763,800 | $278,800 | $485,000 |
| 2021 | $5,917 | $692,900 | $278,800 | $414,100 |
| 2020 | $5,852 | $685,200 | $264,000 | $421,200 |
| 2019 | $5,683 | $665,400 | $264,000 | $401,400 |
| 2018 | $0 | $608,200 | $233,000 | $375,200 |
| 2017 | $3,521 | $563,700 | $198,800 | $364,900 |
| 2016 | $2,842 | $338,700 | $71,600 | $267,100 |
| 2015 | $2,740 | $334,600 | $72,400 | $262,200 |
| 2014 | -- | $334,100 | $72,400 | $261,700 |
Property History
| Date | Event | Price | List to Sale | Price per Sq Ft |
|---|---|---|---|---|
| 06/27/2025 06/27/25 | Price Changed | $1,095,000 | -8.8% | $380 / Sq Ft |
| 04/21/2025 04/21/25 | For Sale | $1,200,000 | -- | $417 / Sq Ft |
Source: Charlottesville area Association of Realtors®
MLS Number: 663497
APN: 04700-00-00-047A0
- 3009 Doctors Crossing
- 3769 Stony Point Rd
- 3869 Stony Point Rd
- 2830 Burnt Mill Rd
- 0 Stony Point Pass Unit VAAB2000922
- 3060 Watts Farm Rd
- 0 Watts Passage Unit 25175263
- 3365 Stony Point Rd
- 3860 Gilbert Station Rd
- 2865 Proffit Rd
- 3172 Woodcreek Dr
- Lot 4 PR Daventry Ln
- Lot 4 PR Daventry Ln Unit 4
- Lot 3 PR Daventry Ln
- 2741 Proffit Crossing Ln
- 3080 Stony Point Rd
- 1045 Stonewood Dr
- 5025 Huntly Ridge St
- 1950 Powell Creek Ct
- 2736 Gatewood Cir
- 2651 Gatewood Cir
- 1832 Charles Ct
- 1850 Charles Ct
- 2768 Gatewood Cir Unit 2651
- 1675 Ravens Place
- 4022 Purple Flora Bend
- 1012 Somer Chase Ct
- 3548 Grand Forks Blvd
- 828 Wesley Ln Unit A
- 127 Deerwood Dr
- 2912 Templehof Ct
- 2358 Jersey Pine Ridge
- 602 Noush Ct Unit A
- 485 Crafton Cir
- 3400 Berkmar Dr
- 736 Empire St
