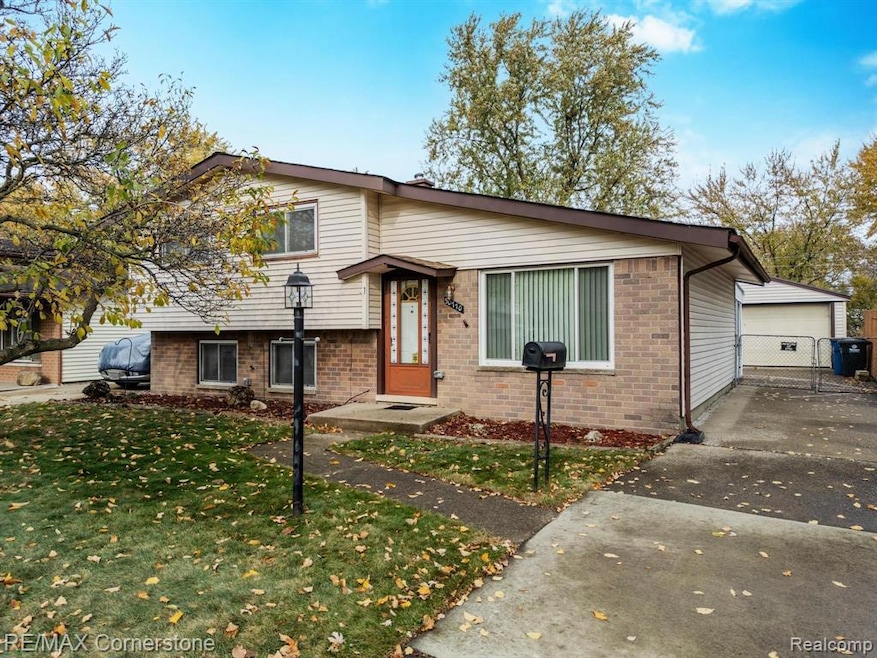
$189,900
- 3 Beds
- 1 Bath
- 1,036 Sq Ft
- 30925 Steinhauer St
- Westland, MI
Welcome to this fully renovated three bedroom one bath home in Westland offering stylish updates and turnkey comfort. Inside, you’ll find an open living area with new flooring, fresh paint, and abundant natural light. The kitchen and bathroom have been tastefully redone with modern finishes, and the entire home has been well cared for throughout. Each bedroom provides generous space and storage,
Anthony Djon Anthony Djon Luxury Real Estate
