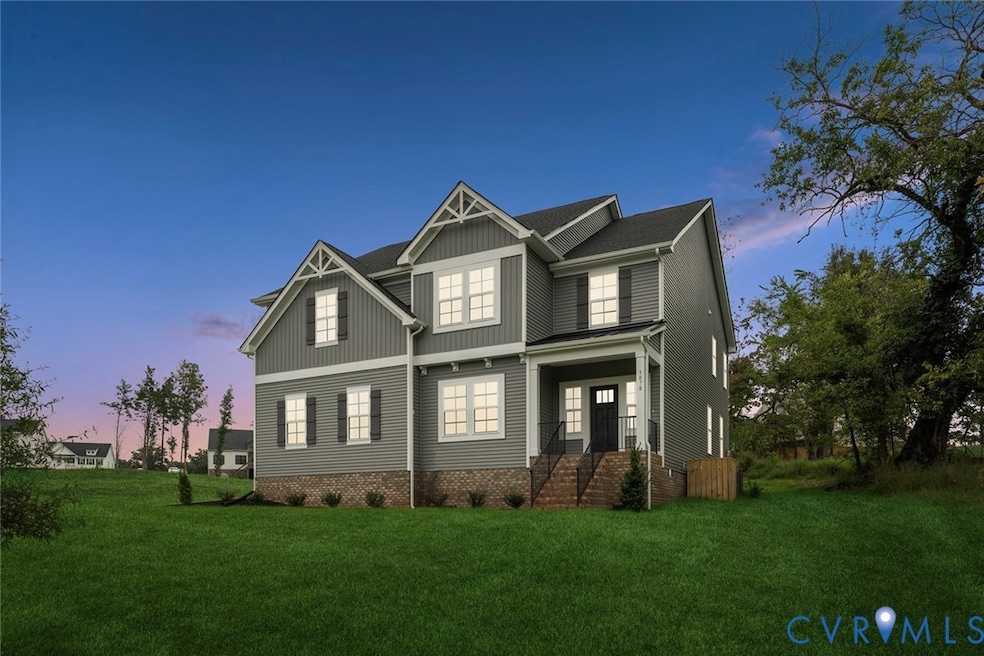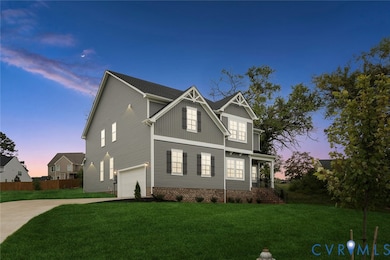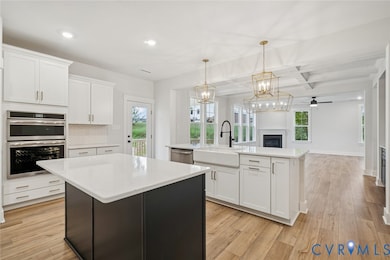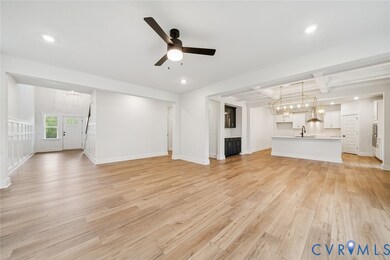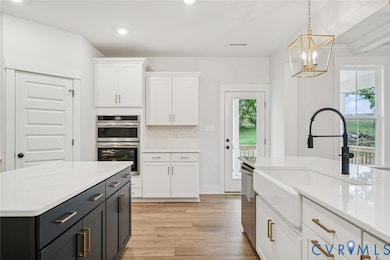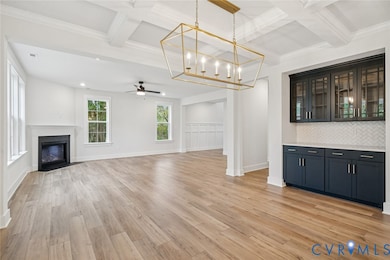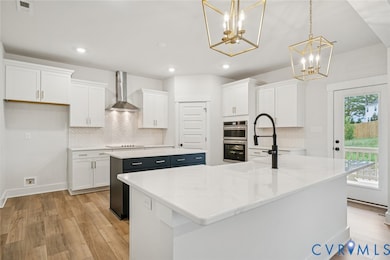3078 Miller Farm Way Goochland, VA 23063
Estimated payment $4,589/month
Highlights
- Under Construction
- Deck
- Main Floor Bedroom
- Goochland High School Rated A-
- Freestanding Bathtub
- Granite Countertops
About This Home
Welcome to Reed Marsh in Goochland!
Discover the spacious and elegant Warwick II plan by Mungo Homes—a stunning two-story residence featuring 4 bedrooms, 3 full bathrooms, and a 3-car side-load garage. Designed with both style and functionality, this home offers ample space for modern living and effortless entertaining. As you step inside, the grand two-story entrance sets an inviting tone, leading to the open-concept great room, dining room, and gourmet kitchen. The first-floor features 9-foot ceilings and luxury vinyl plank (LVP) flooring throughout, creating a seamless flow and modern aesthetic. The kitchen is a chef’s delight with quartz countertops, white cabinets, a stylish backsplash, stainless steel appliances, and a wall-mounted oven and microwave. A butler’s pantry and a coffered ceiling in the dining room add a touch of sophistication. Outside, enjoy the enlarged 22' x 8' covered rear porch, perfect for relaxing or entertaining guests. The first floor also includes a guest bedroom and a full bathroom, offering an ideal space for visitors or multi-generational living. Upstairs, the primary bedroom suite serves as a luxurious retreat, complete with a freestanding soaker tub, separate tile shower, ceramic tile floors, and two linen closets. Three additional bedrooms, each with walk-in closets, provide plenty of storage and comfort. Bedrooms 2 and 3 share a Jack and Jill bathroom, while the fourth bedroom enjoys convenient access to a separate full bathroom. A spacious loft on the second floor offers versatility as a bonus room, play area, or additional living space. The upstairs also includes a laundry room for added convenience. This home perfectly blends elegance and practicality, making it an excellent choice for both everyday living and entertaining. Don’t miss the chance to own this beautifully crafted home in the sought-after Reed Marsh community by Mungo Homes. Please Note: Photos are from the builder’s library of the Warwick II plan and may not of actual home.
Home Details
Home Type
- Single Family
Year Built
- Built in 2025 | Under Construction
Lot Details
- 0.58 Acre Lot
HOA Fees
- $63 Monthly HOA Fees
Parking
- 3 Car Garage
- Rear-Facing Garage
- Side Facing Garage
Home Design
- Fire Rated Drywall
- Frame Construction
- Vinyl Siding
Interior Spaces
- 3,320 Sq Ft Home
- 2-Story Property
- Electric Fireplace
- Laundry Room
Kitchen
- Built-In Oven
- Electric Cooktop
- Microwave
- Granite Countertops
Flooring
- Partially Carpeted
- Vinyl
Bedrooms and Bathrooms
- 4 Bedrooms
- Main Floor Bedroom
- 3 Full Bathrooms
- Freestanding Bathtub
Outdoor Features
- Deck
- Front Porch
Schools
- Goochland Elementary And Middle School
- Goochland High School
Utilities
- Zoned Heating and Cooling
- Water Heater
Listing and Financial Details
- Tax Lot 24
- Assessor Parcel Number 42-41-2-24-0
Community Details
Overview
- Reed Marsh Subdivision
- The community has rules related to allowing corporate owners
Amenities
- Common Area
Map
Home Values in the Area
Average Home Value in this Area
Property History
| Date | Event | Price | List to Sale | Price per Sq Ft |
|---|---|---|---|---|
| 07/16/2025 07/16/25 | Price Changed | $723,000 | +0.6% | $218 / Sq Ft |
| 01/18/2025 01/18/25 | For Sale | $718,613 | -- | $216 / Sq Ft |
Source: Central Virginia Regional MLS
MLS Number: 2501377
- 3065 Miller Farm Way
- 3092 Reed Marsh Dr
- 1711 Reed Marsh Ln
- 3067 Miller Farm Dr
- 908 Newsome Ct
- 924 Newsome Ct
- 2515 Crest Hollow Ct
- 3105 Kensington Ln
- TBD Ln
- 3102 Kensington Ln
- 00 Maidens Rd
- 000 Maidens Rd
- Randolph Plan at Kensington Creek
- Glenwood Plan at Kensington Creek
- Windsor Plan at Kensington Creek
- Leigh Plan at Kensington Creek
- Crenshaw Plan at Kensington Creek
- Orchard Plan at Kensington Creek
- Stratford Plan at Kensington Creek
- Mallory Plan at Kensington Creek
- 3856 River Rd W
- 2801 Dogtown Rd
- 3534 Davis Mill Rd
- 2496 Red Lane Rd
- 1645 Manakin Rd
- 2399 Mill Rd
- 1000 Wilkes Ridge Place
- 2290 Ashland Rd
- 16090 Pouncey Tract Rd
- 4338 Bon Secours Pkwy
- 2000 Broad Branch Cir
- 428 Broad Hill Trail
- 5200 Avia Way
- 1133 Broad Hl Trace
- 12625 Meghans Bay Ct
- 12608 Patterson Ave
- 6500 Gadsby Trace Ct
- 12520 Gayton Rd
- 2900 Bywater Dr
- 542 Greybull Walk Unit B
