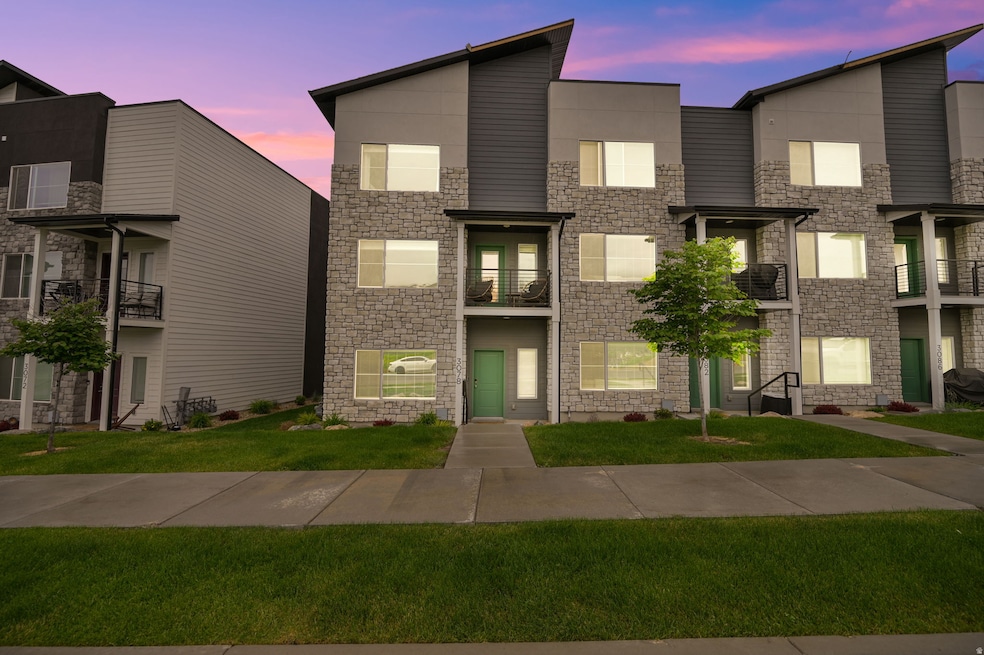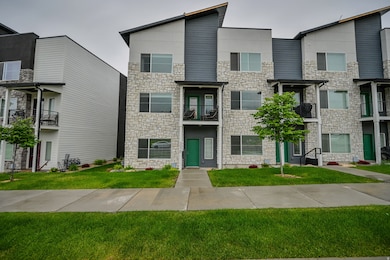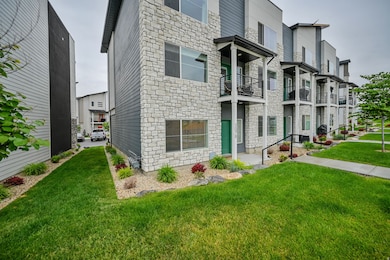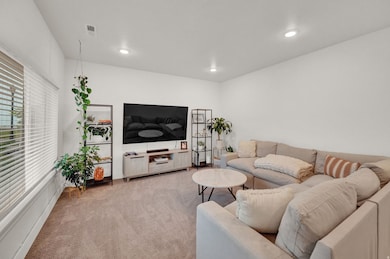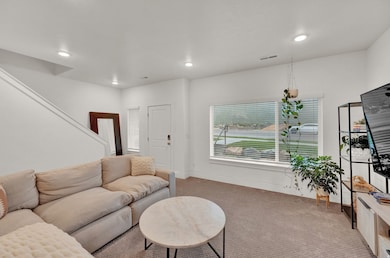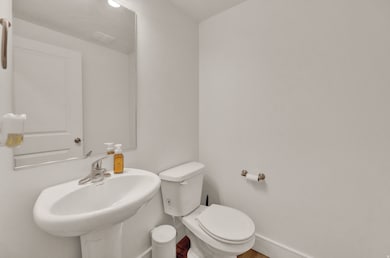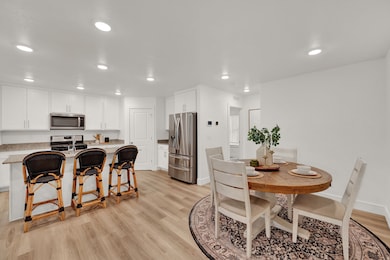3078 N Bend Ln Layton, UT 84040
Estimated payment $2,731/month
Highlights
- Mountain View
- Balcony
- 2 Car Attached Garage
- Granite Countertops
- Porch
- Walk-In Closet
About This Home
Welcome home to this beautiful, like-new end-unit townhome in the heart of East Layton - where comfort, convenience, and beautiful views are part of everyday life. From the moment you step inside, you'll feel how well-loved and cared for this home has been. With 4 spacious bedrooms, 3.5 bathrooms, and two generous living areas, there's plenty of room to spread out, entertain, relax, and grow. The kitchen features newer appliances and plenty of counter space, making cooking and gathering easy and enjoyable. Living here means convenience is part of your everyday routine - close to great schools, shopping, restaurants, Hill Air Force Base, I-15, and Highway 89. And when you're ready for fresh air and adventure, you're just minutes from scenic hiking trails and a short drive to Snowbasin for year-round outdoor fun. Don't miss your chance to experience the views, comfort, and easy-living this townhome offers. *Square footage figures are provided as a courtesy estimate from Davis County. Buyer is advised to obtain an independent measurement.*
Listing Agent
Justess Lopez
RE/MAX Community- Valley License #11951852 Listed on: 11/03/2025
Townhouse Details
Home Type
- Townhome
Est. Annual Taxes
- $2,257
Year Built
- Built in 2021
Lot Details
- 871 Sq Ft Lot
- Landscaped
- Sprinkler System
HOA Fees
- $202 Monthly HOA Fees
Parking
- 2 Car Attached Garage
- Open Parking
Home Design
- Stone Siding
- Stucco
Interior Spaces
- 2,285 Sq Ft Home
- 3-Story Property
- Blinds
- Smart Doorbell
- Carpet
- Mountain Views
- Electric Dryer Hookup
Kitchen
- Gas Oven
- Gas Range
- Granite Countertops
- Disposal
Bedrooms and Bathrooms
- 4 Bedrooms
- Walk-In Closet
Home Security
- Home Security System
- Smart Thermostat
Outdoor Features
- Balcony
- Porch
Schools
- Mountain View Elementary School
- North Davis Middle School
- Northridge High School
Utilities
- Central Air
- Heating Available
- Natural Gas Connected
- Sewer Paid
Listing and Financial Details
- Assessor Parcel Number 09-450-0009
Community Details
Overview
- Association fees include insurance, ground maintenance, sewer, trash, water
- Fcs Community Management Association, Phone Number (801) 395-0465
- Indigo Bend Subdivision
Pet Policy
- Pets Allowed
Security
- Fire and Smoke Detector
Map
Home Values in the Area
Average Home Value in this Area
Tax History
| Year | Tax Paid | Tax Assessment Tax Assessment Total Assessment is a certain percentage of the fair market value that is determined by local assessors to be the total taxable value of land and additions on the property. | Land | Improvement |
|---|---|---|---|---|
| 2025 | $2,342 | $245,850 | $70,400 | $175,450 |
| 2024 | $2,257 | $238,700 | $55,000 | $183,700 |
| 2023 | $2,302 | $429,000 | $98,000 | $331,000 |
| 2022 | $2,342 | $237,050 | $45,100 | $191,950 |
| 2021 | $579 | $87,400 | $69,000 | $18,400 |
Property History
| Date | Event | Price | List to Sale | Price per Sq Ft |
|---|---|---|---|---|
| 11/03/2025 11/03/25 | For Sale | $445,000 | -- | $195 / Sq Ft |
Purchase History
| Date | Type | Sale Price | Title Company |
|---|---|---|---|
| Special Warranty Deed | -- | Old Republic Title | |
| Special Warranty Deed | -- | Old Republic Title | |
| Warranty Deed | -- | Mountain View Title | |
| Warranty Deed | -- | Mountain View Title & Escrow |
Mortgage History
| Date | Status | Loan Amount | Loan Type |
|---|---|---|---|
| Previous Owner | $422,655 | New Conventional |
Source: UtahRealEstate.com
MLS Number: 2120895
APN: 09-450-0009
- 3179 N 1500 E
- 1852 E Whitetail Dr Unit 106
- 2826 N 1600 E
- 1302 E 3150 N
- 2008 E Redtail Way
- 1911 Deere Valley Dr
- 1935 Deere Valley Dr
- 1236 E 3125 N
- 1447 E 2700 N
- 2688 N 1750 E
- 2687 N 1450 E
- 2618 N 1650 E
- 3302 N 2175 E
- 935 E Highway 193 Unit 18
- 935 E 3000 N Unit 165
- 935 E 3000 N Unit 26
- 935 E 3000 N Unit 175
- 935 E 3000 N Unit 90
- 935 E 3000 N Unit 56
- 935 E 3000 N Unit 3
- 2925 N Church St
- 1375 Jaques Dr
- 2291 E 2900 N
- 2297 N 1125 E
- 2253 N 10 W Unit ID1250604P
- 1997 N 1250 E
- 2798 N Hill Field Rd
- 1110 E 1100 N
- 2090 N Hillfield Rd
- 2955 N 400 W
- 2111 N Hill Field Rd
- 2186 N 525 W
- 2185 N 525 W
- 2179 N 525 W
- 1656 N Hill Field Rd
- 2997 E S Village Dr
- 1729 N Alder St Unit NW Bedroom
- 129 W 1225 N
- 702 Colonial Ave
- 540 W 1425 N
