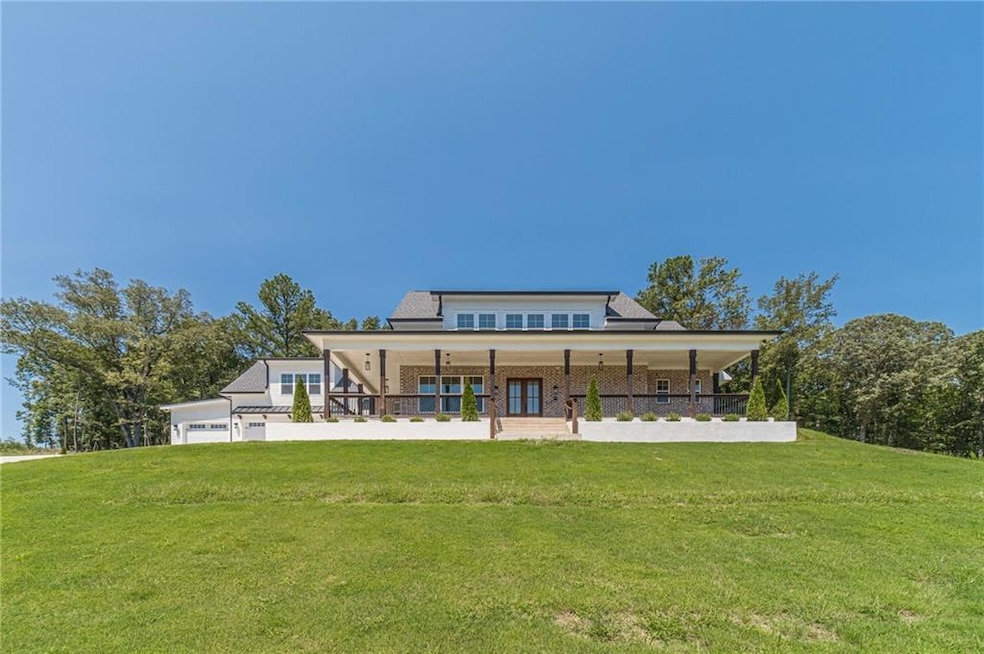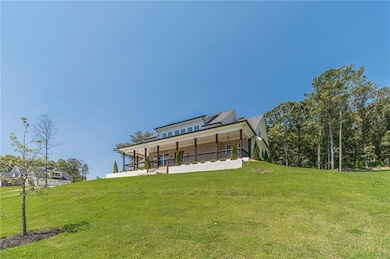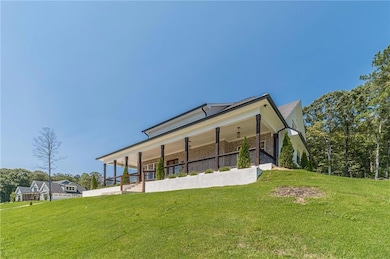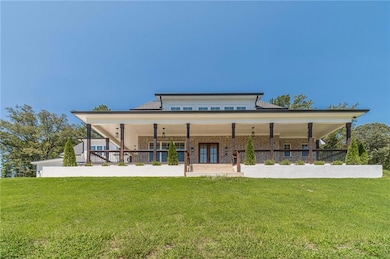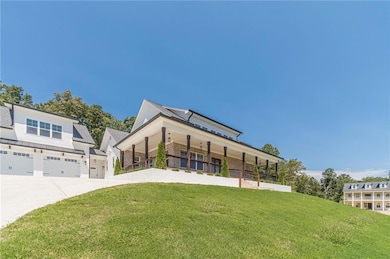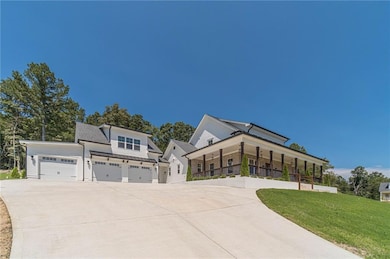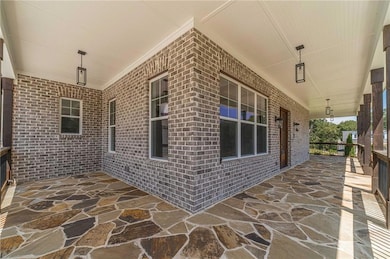3078 Turning Creek Trail Dacula, GA 30019
Estimated payment $5,731/month
Highlights
- Open-Concept Dining Room
- New Construction
- 1 Acre Lot
- Puckett's Mill Elementary School Rated A
- View of Trees or Woods
- Craftsman Architecture
About This Home
Luxury New Construction Home in Dacula – Over 4,300 Sq. Ft. on 1 Acre! - Welcome to your dream home in the prestigious Hog Mountain community in Dacula, GA! This brand-new construction boasts 5 bedrooms, 4.5 bathrooms, and a spacious 3-car garage—perfect for modern living. Step inside to find solid hardwood floors, elegant lighting fixtures, and a bright, open floor plan. The main-level owner’s suite is a true retreat, featuring two walk-in closets, a spa-like bathroom with a double vanity, a soaking tub, a separate shower, and stunning views. The chef’s kitchen is a showstopper, featuring white cabinets, quartz countertops, stainless steel appliances, a large kitchen island, and a walk-in pantry! - Upstairs, you’ll find additional spacious bedrooms, including a second master suite, plus Bluetooth ceiling fans for added convenience. - Enjoy outdoor living on the front porch or rear porch, surrounded by your 1-acre lot with a long driveway for extra parking. This home truly has it all—modern design, prime location, and plenty of space. Don’t miss out on this rare find!
Home Details
Home Type
- Single Family
Est. Annual Taxes
- $1,753
Year Built
- Built in 2025 | New Construction
Lot Details
- 1 Acre Lot
- Back and Front Yard
HOA Fees
- $156 Monthly HOA Fees
Parking
- 3 Car Garage
Home Design
- Craftsman Architecture
- Slab Foundation
- Shingle Roof
- Vinyl Siding
- Brick Front
Interior Spaces
- 4,300 Sq Ft Home
- 2-Story Property
- Electric Fireplace
- Double Pane Windows
- Family Room with Fireplace
- Open-Concept Dining Room
- Views of Woods
- Fire and Smoke Detector
Kitchen
- Walk-In Pantry
- Double Oven
- Gas Cooktop
- Microwave
- Dishwasher
- Kitchen Island
- White Kitchen Cabinets
- Wine Rack
- Disposal
Flooring
- Wood
- Carpet
- Ceramic Tile
Bedrooms and Bathrooms
- Oversized primary bedroom
- 5 Bedrooms | 1 Primary Bedroom on Main
- Walk-In Closet
- Dual Vanity Sinks in Primary Bathroom
- Separate Shower in Primary Bathroom
- Soaking Tub
Laundry
- Laundry Room
- Laundry on main level
Outdoor Features
- Covered Patio or Porch
- Rain Gutters
Schools
- Fort Daniel Elementary School
- Osborne Middle School
- Mill Creek High School
Utilities
- Central Heating and Cooling System
- 220 Volts
- 110 Volts
Community Details
- $1,875 Initiation Fee
- Homestead/Hog Mountain Ph 1 Subdivision
Listing and Financial Details
- Assessor Parcel Number R2001B144
Map
Home Values in the Area
Average Home Value in this Area
Tax History
| Year | Tax Paid | Tax Assessment Tax Assessment Total Assessment is a certain percentage of the fair market value that is determined by local assessors to be the total taxable value of land and additions on the property. | Land | Improvement |
|---|---|---|---|---|
| 2024 | $1,753 | $45,000 | $45,000 | -- |
| 2023 | $1,753 | $25,920 | $25,920 | $0 |
Property History
| Date | Event | Price | List to Sale | Price per Sq Ft | Prior Sale |
|---|---|---|---|---|---|
| 09/24/2025 09/24/25 | Price Changed | $1,030,000 | -14.1% | $240 / Sq Ft | |
| 08/29/2025 08/29/25 | For Sale | $1,199,000 | +452.5% | $279 / Sq Ft | |
| 03/20/2024 03/20/24 | Sold | $217,000 | 0.0% | -- | View Prior Sale |
| 02/28/2024 02/28/24 | Pending | -- | -- | -- | |
| 11/21/2023 11/21/23 | For Sale | $217,000 | 0.0% | -- | |
| 11/06/2023 11/06/23 | Pending | -- | -- | -- | |
| 10/11/2023 10/11/23 | Price Changed | $217,000 | +1.5% | -- | |
| 10/06/2022 10/06/22 | For Sale | $213,725 | -- | -- |
Purchase History
| Date | Type | Sale Price | Title Company |
|---|---|---|---|
| Warranty Deed | $217,000 | -- |
Source: First Multiple Listing Service (FMLS)
MLS Number: 7640330
APN: 2-001B-144
- 3068 Turning Creek Trail
- 3905 Greenside Ct
- 3615 Greenside Ct
- 3925 Greenside Ct
- 2252 Floral Ridge Dr
- 3381 Walkers Ridge Rd
- 3969 Walkers Ridge Ct
- 3490 Millwater Crossing
- 3375 Fairway Bend Dr
- 3500 Millwater Crossing
- 2092 Bakers Mill Rd
- 3520 Millwater Crossing
- 3420 Millwater Crossing
- 4095 Greenside Ct
- 3677 Coralberry Way
- 408 Elkhorn Glen Ct
- 3595 Greenside Ct Unit B
- 1781 Winter Jasmine Dr
- 3941 Pine Gorge Ct Unit 1
- 1795 Millside Terrace
- 1795 Lake Heights Cir
- 3520 Pickens Landing Dr
- 1491 Linton Ct
- 1763 Crossvale Dr
- 1846 Hamilton Lake Pkwy
- 2113 Stancil Point Dr
- 709 Alcovy Ml Park
- 3155 Mary Todd Ln
- 3198 Booths Ct
- 3164 Brooksong Way
- 3343 Mill Grove Terrace
- 3448 Highland Forge Trail
- 4412 Grosbeak Dr
- 2150 Lakeway Dr
- 3919 Arrowfeather Ct
