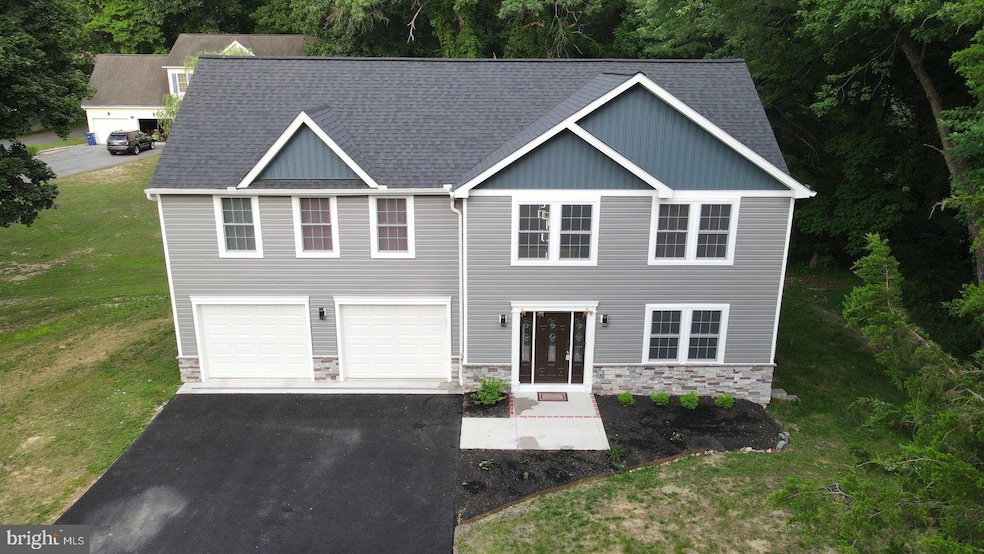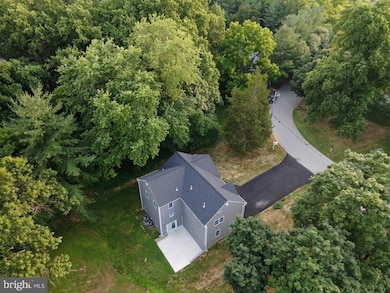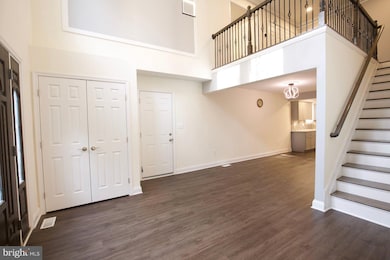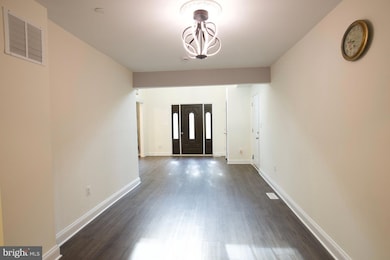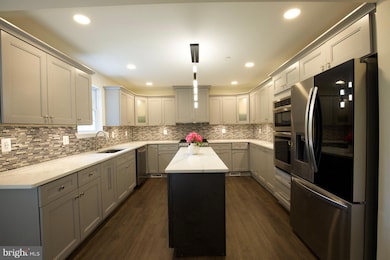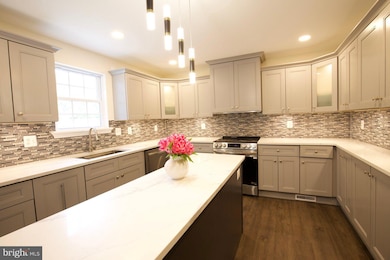
3079 Mullineaux Ln Ellicott City, MD 21042
Highlights
- Private Lot
- Two Story Ceilings
- No HOA
- Manor Woods Elementary School Rated A
- 1 Fireplace
- 2 Car Attached Garage
About This Home
As of July 2025List price is Opening Bid at the Online auction to be conducted on Auctioneers website. Bidding begins Friday June 6th, and ends Wednesday June 11, 2025 at 12:00PM. Beautifully Renovated Colonial, Combining Modern Comforts with Timeless Charm, Situated on a 0.45± Acre Lot in Ellicott City. Recently renovated in 2024, the property features all-new electrical and plumbing systems, zoned HVAC, a sprinkler system, and a two-car garage equipped with an EV charger. As you step inside, a grand two-story foyer with gleaming LVP floors welcomes you, leading into a spacious living room and dining area. A main-level bedroom offers flexibility as a guest suite or home office, and is complemented by a full bathroom and an additional half bath. The gourmet kitchen is a standout feature, boasting quartz countertops, abundant cabinet space, a center island, and state-of-the-art stainless-steel appliances—including a smart electric range with convection and air fry functionality. Upstairs, the luxurious master suite offers a private retreat with a soaking tub, walk-in shower, double vanity, and a large walk-in closet. Additional bedrooms on this level are bright, spacious, and offer ample storage. The fully finished basement expands the living space even further, complete with a half bathroom and a walkout sliding door—perfect for entertaining or creating a media room or gym. Set on a 0.45± acre lot in the desirable Font Hill neighborhood, this home offers both privacy and a sense of community. Located within the highly regarded Howard County Public School System, this home is an exceptional opportunity for families seeking space, style, and convenience.
Last Agent to Sell the Property
Alex Cooper Auctioneers, Inc. License #SP98372459 Listed on: 05/21/2025
Home Details
Home Type
- Single Family
Est. Annual Taxes
- $6,765
Year Built
- Built in 1950 | Remodeled in 2023
Lot Details
- 0.45 Acre Lot
- Private Lot
- Cleared Lot
- Property is zoned R20
Parking
- 2 Car Attached Garage
- Driveway
- On-Street Parking
Home Design
- Frame Construction
- Architectural Shingle Roof
Interior Spaces
- Property has 2 Levels
- Two Story Ceilings
- 1 Fireplace
- Luxury Vinyl Plank Tile Flooring
- Finished Basement
Kitchen
- Built-In Oven
- Stove
- Microwave
- Dishwasher
Bedrooms and Bathrooms
Laundry
- Laundry in unit
- Front Loading Dryer
- Front Loading Washer
Utilities
- 90% Forced Air Heating and Cooling System
- Electric Water Heater
Community Details
- No Home Owners Association
- Font Hill Subdivision
Listing and Financial Details
- Tax Lot 2
- Assessor Parcel Number 1402194759
- $264 Front Foot Fee per year
Ownership History
Purchase Details
Home Financials for this Owner
Home Financials are based on the most recent Mortgage that was taken out on this home.Purchase Details
Home Financials for this Owner
Home Financials are based on the most recent Mortgage that was taken out on this home.Purchase Details
Home Financials for this Owner
Home Financials are based on the most recent Mortgage that was taken out on this home.Similar Homes in Ellicott City, MD
Home Values in the Area
Average Home Value in this Area
Purchase History
| Date | Type | Sale Price | Title Company |
|---|---|---|---|
| Deed | $863,900 | Stewart Title Guaranty Company | |
| Deed | $863,900 | Stewart Title Guaranty Company | |
| Deed | $909,000 | Crown Title | |
| Deed | $300,000 | Crown Title Corporation |
Mortgage History
| Date | Status | Loan Amount | Loan Type |
|---|---|---|---|
| Open | $777,510 | New Conventional | |
| Closed | $777,510 | New Conventional | |
| Previous Owner | $728,100 | New Conventional | |
| Previous Owner | $727,200 | New Conventional | |
| Previous Owner | $180,000 | New Conventional | |
| Previous Owner | $20,000 | New Conventional | |
| Previous Owner | $120,100 | New Conventional | |
| Previous Owner | $163,100 | Stand Alone Refi Refinance Of Original Loan |
Property History
| Date | Event | Price | Change | Sq Ft Price |
|---|---|---|---|---|
| 07/03/2025 07/03/25 | Sold | $863,900 | +72.8% | $251 / Sq Ft |
| 06/11/2025 06/11/25 | Pending | -- | -- | -- |
| 05/21/2025 05/21/25 | For Sale | $500,000 | -45.0% | $145 / Sq Ft |
| 01/05/2024 01/05/24 | Sold | $909,000 | 0.0% | $284 / Sq Ft |
| 12/04/2023 12/04/23 | Pending | -- | -- | -- |
| 12/04/2023 12/04/23 | Off Market | $909,000 | -- | -- |
| 12/02/2023 12/02/23 | For Sale | $899,900 | +200.0% | $281 / Sq Ft |
| 07/30/2021 07/30/21 | Sold | $300,000 | -7.7% | $232 / Sq Ft |
| 06/02/2021 06/02/21 | For Sale | $325,000 | +8.3% | $252 / Sq Ft |
| 04/23/2021 04/23/21 | Off Market | $300,000 | -- | -- |
| 04/15/2021 04/15/21 | For Sale | $325,000 | -- | $252 / Sq Ft |
Tax History Compared to Growth
Tax History
| Year | Tax Paid | Tax Assessment Tax Assessment Total Assessment is a certain percentage of the fair market value that is determined by local assessors to be the total taxable value of land and additions on the property. | Land | Improvement |
|---|---|---|---|---|
| 2025 | $6,743 | $739,200 | $0 | $0 |
| 2024 | $6,743 | $663,000 | $304,200 | $358,800 |
| 2023 | $6,237 | $384,033 | $0 | $0 |
| 2022 | $5,851 | $359,967 | $0 | $0 |
| 2021 | $5,400 | $335,900 | $246,200 | $89,700 |
| 2020 | $5,295 | $321,267 | $0 | $0 |
| 2019 | $4,422 | $306,633 | $0 | $0 |
| 2018 | $4,600 | $292,000 | $192,700 | $99,300 |
| 2017 | $4,549 | $292,000 | $0 | $0 |
| 2016 | -- | $292,000 | $0 | $0 |
| 2015 | -- | $295,900 | $0 | $0 |
| 2014 | -- | $295,900 | $0 | $0 |
Agents Affiliated with this Home
-

Seller's Agent in 2025
Jared Block
Alex Cooper Auctioneers, Inc.
(443) 804-1418
5 in this area
246 Total Sales
-

Seller Co-Listing Agent in 2025
Scott Frank
Alex Cooper Auctioneers, Inc.
(410) 977-4712
6 in this area
106 Total Sales
-
d
Buyer's Agent in 2025
datacorrect BrightMLS
Non Subscribing Office
-
H
Seller's Agent in 2024
Huihui Zeng
Allbest Realty Inc.
(410) 531-3398
2 in this area
67 Total Sales
-

Buyer's Agent in 2024
Manikath Sebastian
Sovereign Home Realty
(443) 983-2393
39 in this area
157 Total Sales
-

Seller's Agent in 2021
Trent Gladstone
The KW Collective
(410) 456-9466
32 in this area
303 Total Sales
Map
Source: Bright MLS
MLS Number: MDHW2053686
APN: 02-194759
- 3245 Pine Bluffs Dr
- 3067 Bethany Ln
- 3034 Pebble Beach Dr
- 2933 Pinewick Rd
- 10629 Old Ellicott Cir
- 10391 Resort Rd Unit Q
- 2744 Vardon Ln
- 10401 Resort Rd Unit E
- 10401 Resort Rd Unit F
- 10401 Resort Rd Unit C
- 10331 Lombardi Dr
- 10411 Resort Rd Unit W
- 3415 Coventry Court Dr
- 10421 Resort Rd Unit L
- 9926 Frederick Rd
- 9983 Calming Ct
- 2608 Vardon Ln
- 9808 Blue Ivy Way
- 9971 Hope Place
- 9965 Wisteria Ln
