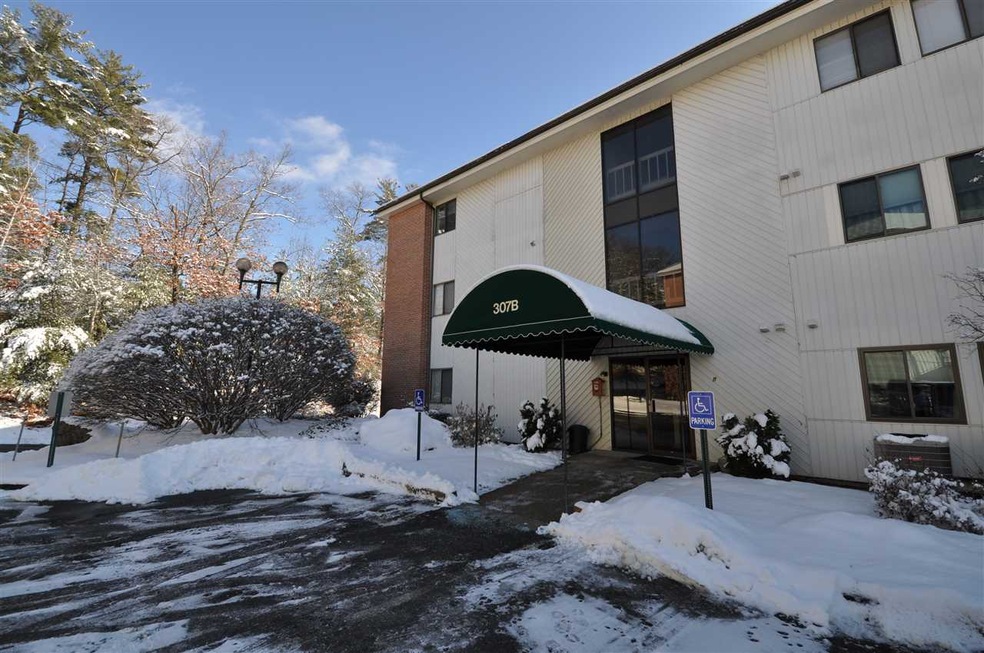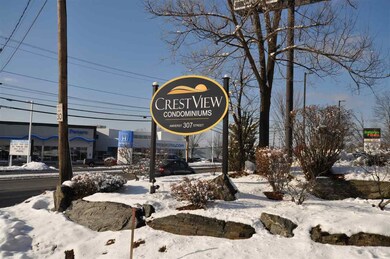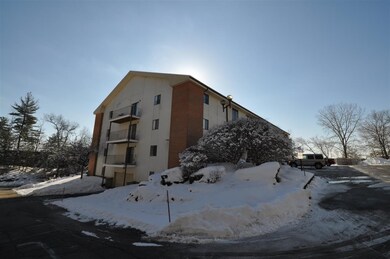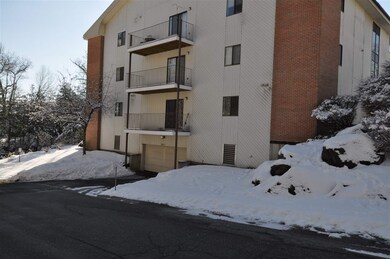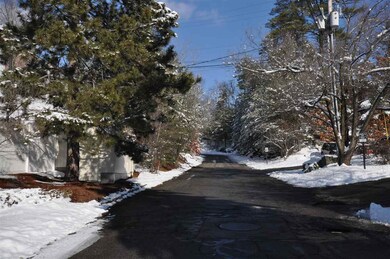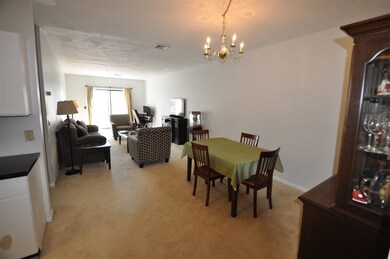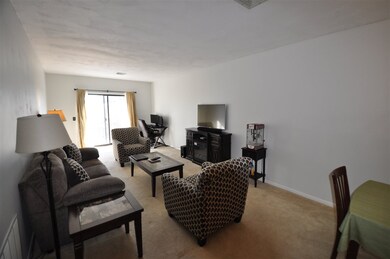
307B Amherst St Unit 342 Nashua, NH 03063
Northwest Nashua NeighborhoodHighlights
- In Ground Pool
- Balcony
- Outdoor Storage
- Mountain View
- En-Suite Primary Bedroom
- Landscaped
About This Home
As of December 2022Buyers financing fell through& Back on the market!Perfect opportunity for affordable living in one of Nashua's most conveniently located condominium developments Crestview.Situated on the top floor of a garden style building this spacious one level condominium offers a fantastic option to renting.Bright and airy this unit offers a spacious 1156 square feet of living.A large galley kitchen with upgraded appliances, white cabinets perfect for entertainment.A large Dining area connected to the living room all leading to a sunny balcony with distant mountain views.There are two spacious bedrooms,the guest room is serviced by a full bath while the master suite is serviced by a private 3/4 bath.This unit offers its own laundry area.The lower level of the building offers a storage unit along with one interior parked spot.The Crestview condominium development offers secure building with elevator service, a on site in ground pool, plenty of external parking.With only two buildings on location,the setting is much quieter then larger developments.Sit on your balcony and view the distant hills with beautiful sunsets!
Last Agent to Sell the Property
BHG Masiello Hollis License #056002 Listed on: 01/19/2018

Property Details
Home Type
- Condominium
Est. Annual Taxes
- $2,535
Year Built
- Built in 1986
Lot Details
- Landscaped
HOA Fees
- $350 Monthly HOA Fees
Parking
- 1 Car Garage
- Tuck Under Parking
- Heated Garage
- Automatic Garage Door Opener
- Shared Driveway
- Off-Site Parking
- Assigned Parking
Home Design
- Garden Home
- Flat Roof Shape
- Poured Concrete
- Wood Frame Construction
- Wood Siding
Interior Spaces
- 1,156 Sq Ft Home
- 1-Story Property
- Combination Dining and Living Room
- Mountain Views
Kitchen
- Electric Range
- Range Hood
- Dishwasher
- Disposal
Flooring
- Carpet
- Vinyl
Bedrooms and Bathrooms
- 2 Bedrooms
- En-Suite Primary Bedroom
Laundry
- Laundry on main level
- Dryer
- Washer
Outdoor Features
- In Ground Pool
- Balcony
- Outdoor Storage
Utilities
- 200+ Amp Service
- Electric Water Heater
Community Details
- Association fees include condo fee, landscaping, plowing, sewer, water
- Crestview Condos
- Crestview Subdivision
Listing and Financial Details
- Legal Lot and Block 42 / 00055
Ownership History
Purchase Details
Home Financials for this Owner
Home Financials are based on the most recent Mortgage that was taken out on this home.Purchase Details
Home Financials for this Owner
Home Financials are based on the most recent Mortgage that was taken out on this home.Purchase Details
Home Financials for this Owner
Home Financials are based on the most recent Mortgage that was taken out on this home.Purchase Details
Similar Home in Nashua, NH
Home Values in the Area
Average Home Value in this Area
Purchase History
| Date | Type | Sale Price | Title Company |
|---|---|---|---|
| Warranty Deed | $252,000 | None Available | |
| Warranty Deed | $164,933 | -- | |
| Deed | $128,000 | -- | |
| Foreclosure Deed | $114,200 | -- |
Mortgage History
| Date | Status | Loan Amount | Loan Type |
|---|---|---|---|
| Open | $226,800 | Purchase Money Mortgage | |
| Previous Owner | $159,953 | Purchase Money Mortgage | |
| Previous Owner | $126,332 | Purchase Money Mortgage |
Property History
| Date | Event | Price | Change | Sq Ft Price |
|---|---|---|---|---|
| 10/02/2023 10/02/23 | Rented | $2,300 | 0.0% | -- |
| 08/17/2023 08/17/23 | Under Contract | -- | -- | -- |
| 07/31/2023 07/31/23 | Price Changed | $2,300 | -4.0% | $2 / Sq Ft |
| 07/13/2023 07/13/23 | For Rent | $2,395 | 0.0% | -- |
| 12/06/2022 12/06/22 | Sold | $252,000 | -2.7% | $218 / Sq Ft |
| 11/08/2022 11/08/22 | Pending | -- | -- | -- |
| 11/03/2022 11/03/22 | Price Changed | $258,900 | -1.9% | $224 / Sq Ft |
| 10/12/2022 10/12/22 | For Sale | $264,000 | +60.1% | $228 / Sq Ft |
| 03/23/2018 03/23/18 | Sold | $164,900 | 0.0% | $143 / Sq Ft |
| 02/12/2018 02/12/18 | Pending | -- | -- | -- |
| 02/08/2018 02/08/18 | For Sale | $164,900 | 0.0% | $143 / Sq Ft |
| 01/26/2018 01/26/18 | Pending | -- | -- | -- |
| 01/19/2018 01/19/18 | For Sale | $164,900 | -- | $143 / Sq Ft |
Tax History Compared to Growth
Tax History
| Year | Tax Paid | Tax Assessment Tax Assessment Total Assessment is a certain percentage of the fair market value that is determined by local assessors to be the total taxable value of land and additions on the property. | Land | Improvement |
|---|---|---|---|---|
| 2023 | $4,465 | $244,900 | $0 | $244,900 |
| 2022 | $4,425 | $244,900 | $0 | $244,900 |
| 2021 | $3,639 | $156,700 | $0 | $156,700 |
| 2020 | $3,543 | $156,700 | $0 | $156,700 |
| 2019 | $3,410 | $156,700 | $0 | $156,700 |
| 2018 | $3,324 | $156,700 | $0 | $156,700 |
| 2017 | $2,607 | $101,100 | $0 | $101,100 |
| 2016 | $2,535 | $101,100 | $0 | $101,100 |
| 2015 | $2,480 | $101,100 | $0 | $101,100 |
| 2014 | $2,431 | $101,100 | $0 | $101,100 |
Agents Affiliated with this Home
-

Seller's Agent in 2023
Michael Caouette
Keller Williams Realty-Metropolitan
(603) 674-9850
130 Total Sales
-

Seller's Agent in 2022
Laura Scholefield
RE/MAX
(603) 305-3071
7 in this area
83 Total Sales
-

Buyer's Agent in 2022
Salah Amrani
EXP Realty
(978) 457-3571
10 in this area
143 Total Sales
-

Seller's Agent in 2018
Frank Destito
BHG Masiello Hollis
(603) 889-7600
12 in this area
125 Total Sales
Map
Source: PrimeMLS
MLS Number: 4673808
APN: NASH-000000-000055-000042G
- 307B Amherst St Unit 127
- 144 Cannongate III
- 79 Cannongate Rd
- 47 Profile Cir
- 199 Cannongate III
- 38 Monza Rd
- 18 Dunloggin Rd
- 3 Rugby Rd
- 7 Northwood Dr
- 6 Nova Rd
- 101 Windsor St
- 23 Salisbury Rd Unit U55
- 12 Shady Hill Rd
- 2 Drury Ln Unit 1
- 35 Woodland Dr
- 144 Amherst St
- 11 Dunbarton Dr
- 10 Meade St Unit 168
- 9 Meade St Unit 62
- 44 Broad St
