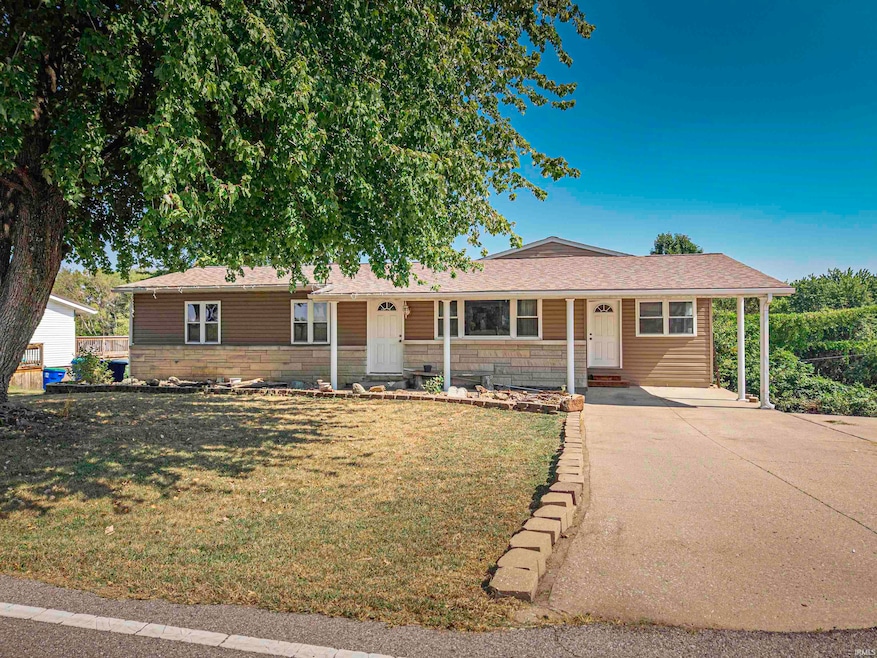
308 3rd Ave Princeton, IN 47670
Estimated payment $1,752/month
Highlights
- Very Popular Property
- Walk-In Pantry
- Eat-In Kitchen
- Cathedral Ceiling
- 2 Car Detached Garage
- 1-Story Property
About This Home
3 Bedroom, 2 Bath Ranch with Walk Out Basement with Guest Suite & Scenic Views Enter a home that feels warm and welcoming from the start. The main level features a light-filled living room with a large bay window that frames peaceful views of the Lakeford Stables, where horses graze among the trees — a setting that brings a sense of calm right into your living space. The kitchen combines both charm and functionality, featuring rich wood cabinetry, a sleek gas stove, updated appliances, and plenty of counter space for meal prep. A convenient walk-in pantry provides excellent storage, keeping everything organized and within easy reach. Out back, you’ll find an attached 2-car garage along with a charming Studio/Guest Suite complete with its own kitchenette and full bath — perfect for guests, extended family, or even a cozy retreat to call your own. The partially finished walk-out basement offers extra room for hobbies, a workout space, or simply a comfortable spot to relax and unwind along with its own kitchen. With its blend of character, flexibility, and natural beauty, this home offers the ideal backdrop for everyday living and easy entertaining.
Home Details
Home Type
- Single Family
Est. Annual Taxes
- $3,000
Year Built
- Built in 1959
Lot Details
- 0.26 Acre Lot
- Lot Dimensions are 75 x 150
- Level Lot
Parking
- 2 Car Detached Garage
- Off-Street Parking
Home Design
- Stone Exterior Construction
- Vinyl Construction Material
Interior Spaces
- 1-Story Property
- Cathedral Ceiling
Kitchen
- Eat-In Kitchen
- Walk-In Pantry
Bedrooms and Bathrooms
- 3 Bedrooms
Partially Finished Basement
- Walk-Out Basement
- 1 Bathroom in Basement
Schools
- Princeton Elementary And Middle School
- Princeton High School
Utilities
- Forced Air Heating and Cooling System
- Heating System Uses Gas
Listing and Financial Details
- Assessor Parcel Number 26-11-12-102-001.603-028
Map
Home Values in the Area
Average Home Value in this Area
Tax History
| Year | Tax Paid | Tax Assessment Tax Assessment Total Assessment is a certain percentage of the fair market value that is determined by local assessors to be the total taxable value of land and additions on the property. | Land | Improvement |
|---|---|---|---|---|
| 2024 | $2,052 | $205,200 | $7,500 | $197,700 |
| 2023 | $2,118 | $206,600 | $7,500 | $199,100 |
| 2022 | $1,863 | $188,700 | $7,500 | $181,200 |
| 2021 | $1,534 | $155,900 | $7,500 | $148,400 |
| 2020 | $1,293 | $129,900 | $7,500 | $122,400 |
| 2019 | $1,212 | $122,000 | $7,500 | $114,500 |
| 2018 | $1,173 | $112,300 | $7,500 | $104,800 |
| 2017 | $1,142 | $109,200 | $7,500 | $101,700 |
| 2016 | $1,142 | $109,200 | $7,500 | $101,700 |
| 2014 | $919 | $91,900 | $7,500 | $84,400 |
| 2013 | -- | $92,900 | $7,500 | $85,400 |
Property History
| Date | Event | Price | List to Sale | Price per Sq Ft |
|---|---|---|---|---|
| 10/05/2025 10/05/25 | Price Changed | $284,900 | -3.1% | $127 / Sq Ft |
| 09/29/2025 09/29/25 | Price Changed | $294,000 | -2.0% | $131 / Sq Ft |
| 09/19/2025 09/19/25 | For Sale | $299,900 | -- | $134 / Sq Ft |
Purchase History
| Date | Type | Sale Price | Title Company |
|---|---|---|---|
| Warranty Deed | $247,000 | None Listed On Document | |
| Quit Claim Deed | -- | None Available |
Mortgage History
| Date | Status | Loan Amount | Loan Type |
|---|---|---|---|
| Open | $249,979 | New Conventional |
About the Listing Agent
Eric's Other Listings
Source: Indiana Regional MLS
MLS Number: 202538005
APN: 26-11-12-102-001.603-028
- 205 N 1st Ave
- 109 N 5th Ave
- 1410 W Broadway St
- 0 W Broadway St
- 3217 W Broadway St
- 3219 W Broadway St
- 3221 W Broadway St
- 215 N Center St
- 902 W Broadway St
- 313 N Embree St
- 520 W Emerson St
- 761 S Magnolia Ave
- 737 S Magnolia Ave
- 1726 W Rose Ct
- 1706 W Rose Ct
- 1737 W Rose Ct
- 1717 W Rose Ct
- 773 S Magnolia Ave
- 421 S Spring St
- 506 W Monroe St
- 1615 W Tulip Blossom Ln
- 2100 S Richland Creek Dr
- 220 W Garfield Ave
- 203 N Division St
- 11745 Juniper Ct
- 10600 Big Cynthiana Rd
- 9501 Darmstadt Rd
- 9211 Turner Dr
- 529 Strawberry Hill Rd
- 6907 Sweet Gum Ct
- 709 Thornberry Dr
- 4808 Old Tyme Ct
- 24 Parkview Dr
- 16 Parkview Dr
- 202 Landrey Dr
- 201-223 W Saint Clair St
- 1125 Wellington Dr
- 1210 Vista Ct
- 4135 U S 41
- 1422 Venus Dr Unit 206






