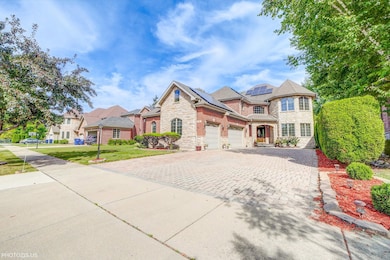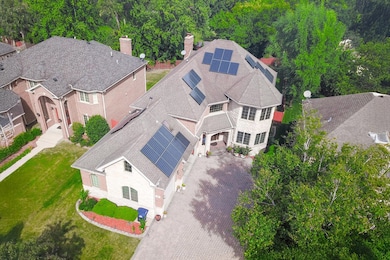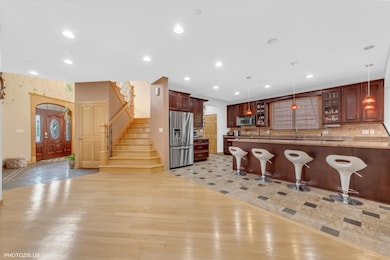
308 Berkshire Ln Des Plaines, IL 60016
Estimated payment $7,206/month
Highlights
- Family Room with Fireplace
- Wood Flooring
- Mud Room
- Cumberland Elementary School Rated A
- Granite Countertops
- Lower Floor Utility Room
About This Home
Exceptional 5 Bedroom, 5.2 Bathroom Home in Des Plaines (Built 2007) This stunning residence combines timeless design with modern functionality, offering the perfect balance for everyday living and elegant entertaining. The stone facade paired with brick siding creates an impressive exterior presence. The open-concept main level features a welcoming great room with a fireplace that flows seamlessly into the gourmet kitchen-beautifully appointed with custom cabinetry, expansive granite countertops, a large center island, and professional-grade stainless steel appliances. The adjoining dining area overlooks the landscaped rear yard, while direct access from the family room to the paver patio extends the living space outdoors-ideal for casual family dinners or summer gatherings. Upstairs, you'll find four spacious bedrooms, each with its own attached bath, along with a cozy library or study area. The fully finished basement includes an additional bedroom and a full bath, offering plenty of space for guests, recreation, or a home office.
Home Details
Home Type
- Single Family
Est. Annual Taxes
- $18,559
Year Built
- Built in 2007
Lot Details
- Lot Dimensions are 60 x 153 x 66 x 8 x 182
Parking
- 3 Car Garage
Home Design
- Brick Exterior Construction
- Stone Siding
- Concrete Perimeter Foundation
Interior Spaces
- 5,500 Sq Ft Home
- 2-Story Property
- Skylights
- Wood Burning Fireplace
- Mud Room
- Entrance Foyer
- Family Room with Fireplace
- 2 Fireplaces
- Living Room
- Dining Room
- Library
- Lower Floor Utility Room
- Laundry Room
- Granite Countertops
Flooring
- Wood
- Porcelain Tile
Bedrooms and Bathrooms
- 5 Bedrooms
- 5 Potential Bedrooms
Basement
- Basement Fills Entire Space Under The House
- Fireplace in Basement
- Finished Basement Bathroom
Outdoor Features
- Balcony
- Patio
Utilities
- Forced Air Zoned Cooling and Heating System
- Heating System Uses Natural Gas
- Lake Michigan Water
Map
Home Values in the Area
Average Home Value in this Area
Tax History
| Year | Tax Paid | Tax Assessment Tax Assessment Total Assessment is a certain percentage of the fair market value that is determined by local assessors to be the total taxable value of land and additions on the property. | Land | Improvement |
|---|---|---|---|---|
| 2024 | $18,559 | $73,708 | $9,920 | $63,788 |
| 2023 | $19,572 | $73,708 | $9,920 | $63,788 |
| 2022 | $19,572 | $79,483 | $9,920 | $69,563 |
| 2021 | $18,188 | $62,500 | $7,688 | $54,812 |
| 2020 | $17,950 | $62,500 | $7,688 | $54,812 |
| 2019 | $20,880 | $77,585 | $7,688 | $69,897 |
| 2018 | $18,479 | $65,225 | $6,696 | $58,529 |
| 2017 | $18,170 | $65,225 | $6,696 | $58,529 |
| 2016 | $17,431 | $65,225 | $6,696 | $58,529 |
| 2015 | $17,505 | $60,527 | $5,704 | $54,823 |
| 2014 | $17,152 | $60,527 | $5,704 | $54,823 |
| 2013 | $16,708 | $60,527 | $5,704 | $54,823 |
Property History
| Date | Event | Price | List to Sale | Price per Sq Ft | Prior Sale |
|---|---|---|---|---|---|
| 10/28/2025 10/28/25 | Pending | -- | -- | -- | |
| 10/20/2025 10/20/25 | For Sale | $1,079,000 | +72.6% | $196 / Sq Ft | |
| 04/19/2018 04/19/18 | Sold | $625,000 | -5.2% | $124 / Sq Ft | View Prior Sale |
| 03/09/2018 03/09/18 | Pending | -- | -- | -- | |
| 10/30/2017 10/30/17 | Price Changed | $659,000 | -2.9% | $131 / Sq Ft | |
| 09/04/2017 09/04/17 | Price Changed | $679,000 | -2.9% | $135 / Sq Ft | |
| 05/23/2017 05/23/17 | Price Changed | $699,000 | -2.8% | $139 / Sq Ft | |
| 01/23/2017 01/23/17 | For Sale | $719,000 | +15.0% | $143 / Sq Ft | |
| 12/30/2016 12/30/16 | Off Market | $625,000 | -- | -- | |
| 10/31/2016 10/31/16 | Price Changed | $719,000 | -4.0% | $143 / Sq Ft | |
| 04/04/2016 04/04/16 | Price Changed | $749,000 | -6.3% | $149 / Sq Ft | |
| 03/19/2015 03/19/15 | For Sale | $799,000 | -- | $159 / Sq Ft |
Purchase History
| Date | Type | Sale Price | Title Company |
|---|---|---|---|
| Warranty Deed | $625,000 | Near North National Title | |
| Warranty Deed | $240,000 | -- |
Mortgage History
| Date | Status | Loan Amount | Loan Type |
|---|---|---|---|
| Open | $453,100 | New Conventional | |
| Previous Owner | $192,000 | Fannie Mae Freddie Mac |
About the Listing Agent

Hello all, I’m a licensed full time real estate broker who puts the needs and desires of clients as my highest priority! I consult with builders, developers, title companies, government agencies, and other professionals to gain the inside information, giving my clients a competitive edge in today's dynamic real estate market. I’m loyal and honest to my clients, and I maintain confidentiality and listen to them patiently. To know more details kindly contact me. Thanks.
Johnson's Other Listings
Source: Midwest Real Estate Data (MRED)
MLS Number: 12499351
APN: 09-07-101-086-0000
- 404 Tracy Terrace
- 576 Amherst Ave
- 656 Jon Ln
- 107 N Stevenson Ln
- 1504 E Emmerson Ln
- 110 S Mount Prospect Rd
- 102 N Yates Ln
- 214 S Mount Prospect Rd
- 690 Yorkshire Ln
- 290 N Westgate Rd Unit 200
- 316 S Mount Prospect Rd
- 211 N Stevenson Ln
- 304 Amherst Ave
- 1100 N Boxwood Dr Unit P4P5P6
- 748 Yorkshire Ln
- 209 Amherst Ave
- 732 Luau Dr
- 1007 Wildwood Ln
- 265 Drake Ln
- 203 N Louis St Unit B






