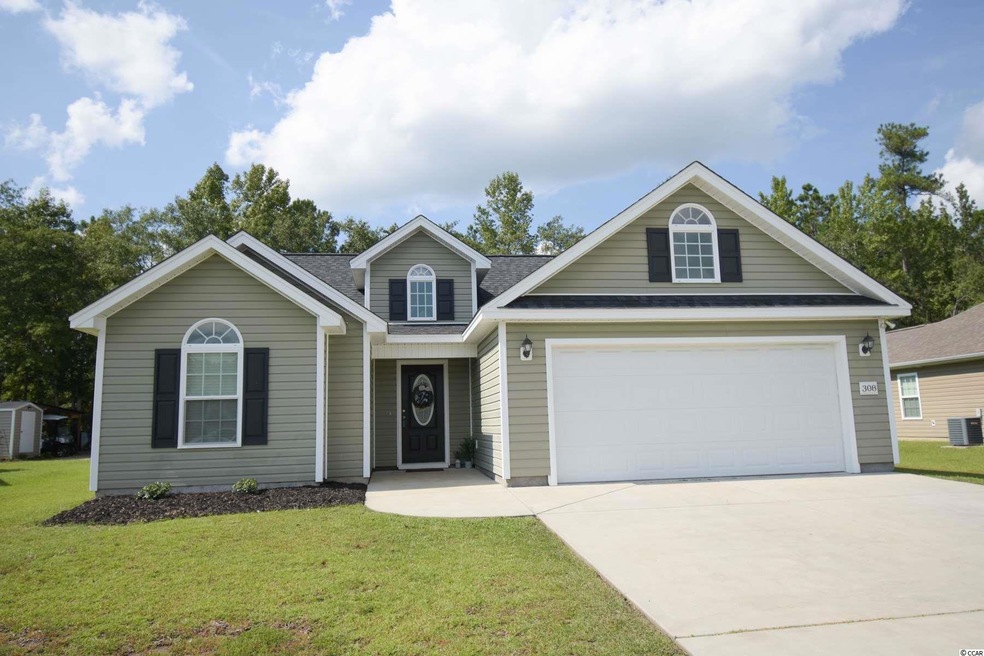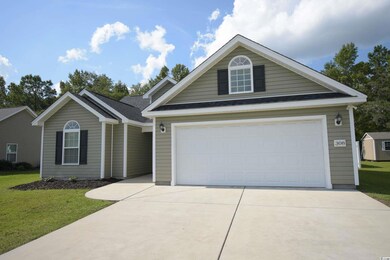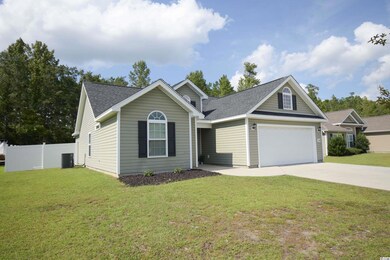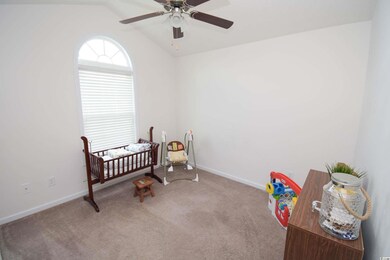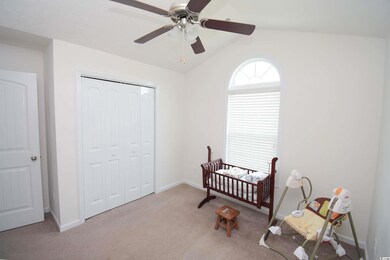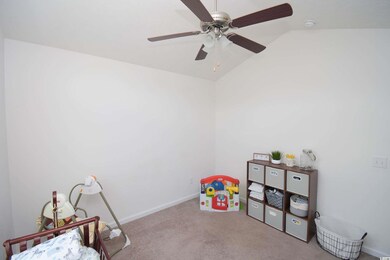
308 Beulah Cir Conway, SC 29527
Highlights
- Vaulted Ceiling
- Ranch Style House
- Tray Ceiling
- Aynor Elementary School Rated A-
- Stainless Steel Appliances
- Walk-In Closet
About This Home
As of November 2022Looking for a like-new house without waiting for it to be completed? Look no further! This home was built in 2015 but looks barely lived in. Located just north of Conway, you can be on Hwy 22 in 3 minutes as well as nearby shopping in less than 10 min. The home features a rear Master Bedroom with a new, very large walk-in tile shower. It home also has a split floor-plan so noise isn't an issue from one side of the house to the other. The living room feels very large with huge vaulted ceilings and natural light from both ends. The kitchen and eat-in area are open to the living room for entertaining ease. Out back you will find a large back yard with a patio which is completely fenced in. There is privacy fencing on the sides, but open fencing in the back so you can enjoy looking at nature. Come see this beautiful home in this quiet neighborhood today!
Last Agent to Sell the Property
The Integrity Team
Century 21 The Harrelson Group Listed on: 09/14/2022

Home Details
Home Type
- Single Family
Est. Annual Taxes
- $3,072
Year Built
- Built in 2015
Lot Details
- 10,019 Sq Ft Lot
- Rectangular Lot
- Property is zoned SF10
HOA Fees
- $21 Monthly HOA Fees
Parking
- 2 Car Attached Garage
- Garage Door Opener
Home Design
- Ranch Style House
- Slab Foundation
- Vinyl Siding
Interior Spaces
- 1,259 Sq Ft Home
- Tray Ceiling
- Vaulted Ceiling
- Ceiling Fan
- Combination Kitchen and Dining Room
- Fire and Smoke Detector
- Washer and Dryer Hookup
Kitchen
- Range
- Microwave
- Dishwasher
- Stainless Steel Appliances
Flooring
- Carpet
- Laminate
- Vinyl
Bedrooms and Bathrooms
- 3 Bedrooms
- Walk-In Closet
- Bathroom on Main Level
- 2 Full Bathrooms
- Single Vanity
- Dual Vanity Sinks in Primary Bathroom
- Shower Only
Outdoor Features
- Patio
Schools
- Aynor Elementary School
- Aynor Middle School
- Aynor High School
Utilities
- Forced Air Heating and Cooling System
- Underground Utilities
- Water Heater
- Phone Available
- Cable TV Available
Community Details
- The community has rules related to allowable golf cart usage in the community
Ownership History
Purchase Details
Home Financials for this Owner
Home Financials are based on the most recent Mortgage that was taken out on this home.Purchase Details
Home Financials for this Owner
Home Financials are based on the most recent Mortgage that was taken out on this home.Purchase Details
Home Financials for this Owner
Home Financials are based on the most recent Mortgage that was taken out on this home.Purchase Details
Home Financials for this Owner
Home Financials are based on the most recent Mortgage that was taken out on this home.Similar Homes in Conway, SC
Home Values in the Area
Average Home Value in this Area
Purchase History
| Date | Type | Sale Price | Title Company |
|---|---|---|---|
| Warranty Deed | $250,000 | -- | |
| Warranty Deed | $164,000 | -- | |
| Warranty Deed | $126,000 | -- | |
| Deed | $110,000 | -- |
Mortgage History
| Date | Status | Loan Amount | Loan Type |
|---|---|---|---|
| Open | $187,500 | New Conventional | |
| Previous Owner | $160,701 | FHA | |
| Previous Owner | $161,029 | FHA | |
| Previous Owner | $128,571 | No Value Available |
Property History
| Date | Event | Price | Change | Sq Ft Price |
|---|---|---|---|---|
| 11/17/2022 11/17/22 | Sold | $250,000 | -3.8% | $199 / Sq Ft |
| 10/05/2022 10/05/22 | Price Changed | $259,900 | -3.7% | $206 / Sq Ft |
| 09/14/2022 09/14/22 | For Sale | $269,900 | +64.6% | $214 / Sq Ft |
| 06/30/2020 06/30/20 | Sold | $164,000 | 0.0% | $130 / Sq Ft |
| 03/11/2020 03/11/20 | For Sale | $164,000 | -- | $130 / Sq Ft |
Tax History Compared to Growth
Tax History
| Year | Tax Paid | Tax Assessment Tax Assessment Total Assessment is a certain percentage of the fair market value that is determined by local assessors to be the total taxable value of land and additions on the property. | Land | Improvement |
|---|---|---|---|---|
| 2024 | $3,072 | $14,837 | $4,200 | $10,637 |
| 2023 | $3,072 | $9,602 | $1,670 | $7,932 |
| 2021 | $2,131 | $16,804 | $2,923 | $13,881 |
| 2020 | $510 | $14,851 | $2,923 | $11,928 |
| 2019 | $510 | $14,851 | $2,923 | $11,928 |
| 2018 | $0 | $12,219 | $1,372 | $10,847 |
| 2017 | $447 | $6,982 | $784 | $6,198 |
| 2016 | -- | $6,982 | $784 | $6,198 |
| 2015 | $44 | $785 | $785 | $0 |
| 2014 | $43 | $785 | $785 | $0 |
Agents Affiliated with this Home
-
T
Seller's Agent in 2022
The Integrity Team
Century 21 The Harrelson Group
-
Sherry Hannigan

Buyer's Agent in 2022
Sherry Hannigan
Celtic Realty LLC
7 Total Sales
-
Gabe McMeekin

Seller's Agent in 2020
Gabe McMeekin
CB Sea Coast Advantage MI
(843) 283-2603
46 Total Sales
Map
Source: Coastal Carolinas Association of REALTORS®
MLS Number: 2220855
APN: 29012020005
- 352 Beulah Cir
- 819 Buttonwood Dr
- 373 Acosta Cir
- KERRY Plan at Heritage Crossing
- DEVON Plan at Heritage Crossing
- ROBIE Plan at Heritage Crossing
- CAMERON Plan at Heritage Crossing
- CALI Plan at Heritage Crossing
- DOVER-EXPRESS Plan at Heritage Crossing
- ARIA Plan at Heritage Crossing
- GALEN Plan at Heritage Crossing
- 391 Acosta Cir
- 843 Buttonwood Dr
- 824 Buttonwood Dr
- TBD Roleighn Rd
- 357 Acosta Cir
- 366 Acosta Cir
- 361 Acosta Cir
- 370 Acosta Cir
- 457 Acosta Cir
