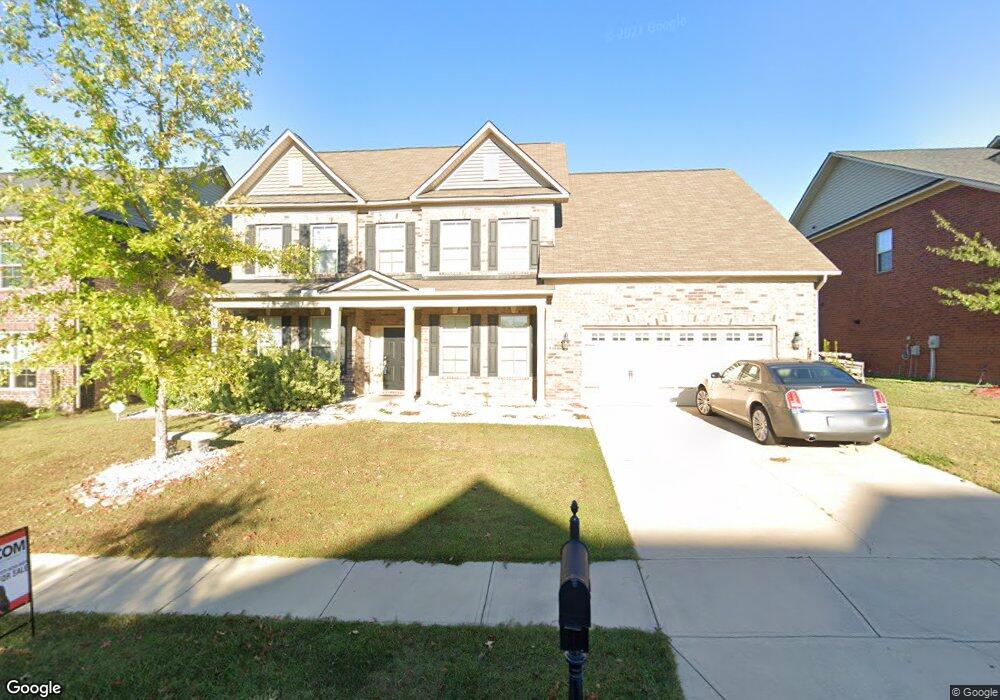308 Bournemouth Way Columbia, SC 29229
Estimated Value: $351,000 - $366,792
4
Beds
3
Baths
2,612
Sq Ft
$138/Sq Ft
Est. Value
About This Home
This home is located at 308 Bournemouth Way, Columbia, SC 29229 and is currently estimated at $359,448, approximately $137 per square foot. 308 Bournemouth Way is a home located in Richland County with nearby schools including Sandlapper Elementary School, Longleaf Middle School, and Westwood High School.
Ownership History
Date
Name
Owned For
Owner Type
Purchase Details
Closed on
Oct 27, 2021
Sold by
Waters John Lewis
Bought by
Bowen Sybil
Current Estimated Value
Home Financials for this Owner
Home Financials are based on the most recent Mortgage that was taken out on this home.
Original Mortgage
$289,656
Outstanding Balance
$265,012
Interest Rate
2.88%
Mortgage Type
FHA
Estimated Equity
$94,436
Purchase Details
Closed on
Sep 12, 2019
Sold by
Waters Shareefah J
Bought by
Waters John Lewis
Purchase Details
Closed on
Jan 10, 2014
Sold by
Mungo Homes Inc
Bought by
Waters John Lewis and Waters Shareefah J
Home Financials for this Owner
Home Financials are based on the most recent Mortgage that was taken out on this home.
Original Mortgage
$245,287
Interest Rate
4.29%
Mortgage Type
New Conventional
Create a Home Valuation Report for This Property
The Home Valuation Report is an in-depth analysis detailing your home's value as well as a comparison with similar homes in the area
Home Values in the Area
Average Home Value in this Area
Purchase History
| Date | Buyer | Sale Price | Title Company |
|---|---|---|---|
| Bowen Sybil | $295,000 | None Available | |
| Waters John Lewis | -- | None Available | |
| Waters John Lewis | $237,452 | None Available | |
| Mungo Homes Inc | -- | None Available |
Source: Public Records
Mortgage History
| Date | Status | Borrower | Loan Amount |
|---|---|---|---|
| Open | Bowen Sybil | $289,656 | |
| Previous Owner | Waters John Lewis | $245,287 |
Source: Public Records
Tax History Compared to Growth
Tax History
| Year | Tax Paid | Tax Assessment Tax Assessment Total Assessment is a certain percentage of the fair market value that is determined by local assessors to be the total taxable value of land and additions on the property. | Land | Improvement |
|---|---|---|---|---|
| 2024 | $2,491 | $265,000 | $34,600 | $230,400 |
| 2023 | $2,491 | $11,800 | $0 | $0 |
| 2022 | $10,102 | $295,000 | $32,000 | $263,000 |
| 2021 | $7,843 | $13,570 | $0 | $0 |
| 2020 | $7,878 | $13,570 | $0 | $0 |
| 2019 | $2,237 | $9,050 | $0 | $0 |
| 2018 | $2,356 | $9,500 | $0 | $0 |
| 2017 | $2,308 | $9,500 | $0 | $0 |
| 2016 | $2,300 | $9,500 | $0 | $0 |
| 2015 | $2,309 | $9,500 | $0 | $0 |
| 2014 | $310 | $6,900 | $0 | $0 |
| 2013 | -- | $410 | $0 | $0 |
Source: Public Records
Map
Nearby Homes
- 306 Golden Ingot Ln
- 170 Rivendale Dr
- 207 Big Game Loop
- 486 Glacier Way
- 192 Ivy Square Dr
- 416 Gingerbread Ct N
- 225 Cogburn Rd
- 711 Longtown
- 245 Cogburn Rd
- 339 Cornflower Dr
- 155 Big Game Loop
- 312 Baccharis Dr
- 106 Fallstaff Rd
- 140 Longtown Place Dr
- 36 Robins Egg Ct
- 102 Fallstaff Rd
- 451 Westmoreland Rd
- 633 Chaterelle Way
- 273 Baccharis Dr
- 383 Westmoreland Rd
- 312 Bournemouth Way
- 211 Barnetby Way
- 215 Barnetby Way
- 316 Bournemouth Way
- 300 Bournemouth Way
- 219 Barnetby Way
- 207 Barnetby Way
- 307 Bournemouth Way
- 311 Bournemouth Way
- 303 Bournemouth Way
- 315 Bournemouth Way
- 203 Barnetby Way
- 319 Bournemouth Way
- 216 Barnetby Way
- 406 Aldershot Way
- 129 Churchland Dr
- 402 Aldershot Way
- 125 Churchland Dr
- 208 Barnetby Way
- 133 Churchland Dr
