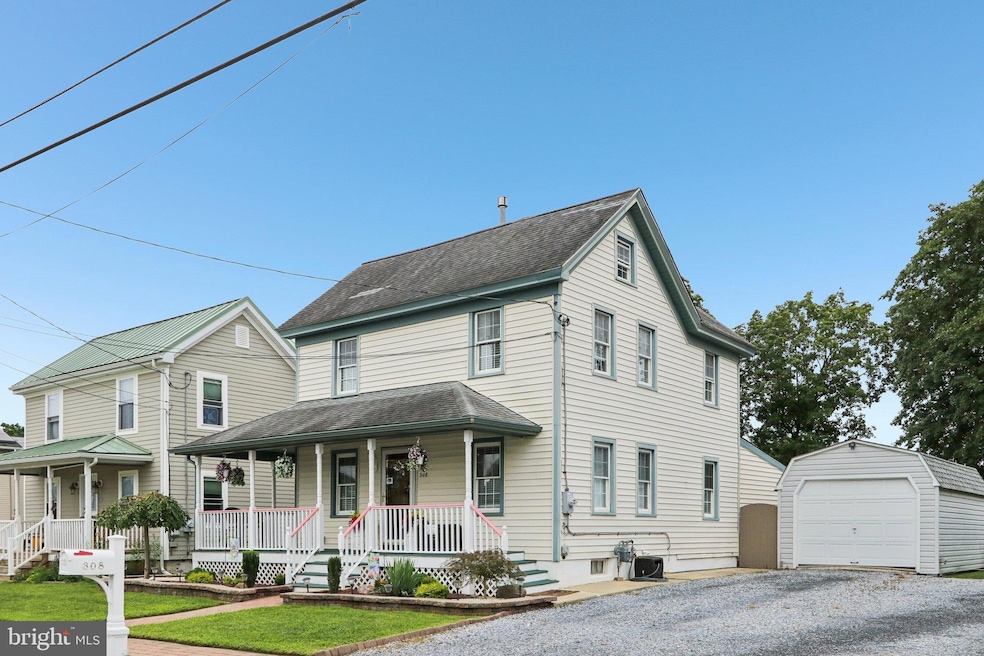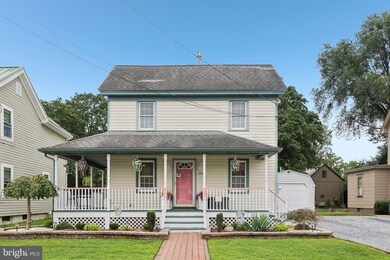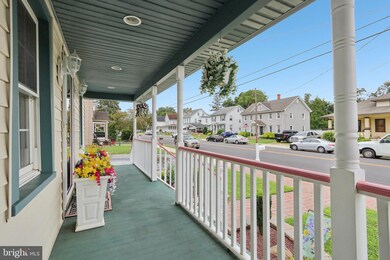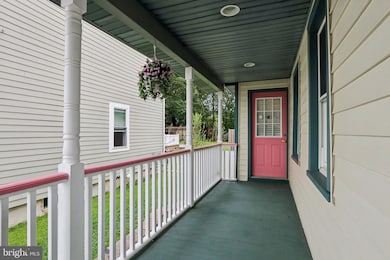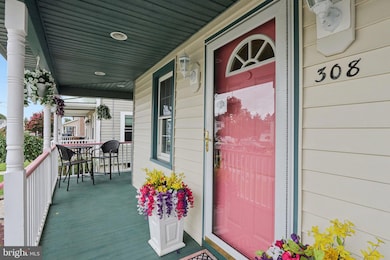Estimated payment $2,375/month
Highlights
- Colonial Architecture
- Attic
- Breakfast Area or Nook
- Cathedral Ceiling
- No HOA
- Walk-In Pantry
About This Home
Welcome to 308 Broad Street, a hidden gem in the heart of desirable Elmer Boro offering timeless charm, thoughtful updates, and flexible living spaces. This lovingly maintained Colonial boasts 1,736 square feet of move-in ready living, including 3 bedrooms and 1.5 baths. Step inside to a sun-filled layout that blends character with functionality. The front living room has a large opening into a first-floor office or formal dining room, making these two rooms ideal for work-from-home while supervising children, or whatever fits your lifestyle best. Luxury vinyl plank flooring flows through both of these rooms and the dining area adjacent to the kitchen. The kitchen features light-colored cabinets, tile backsplash, a peninsula with cabinet space and seating, and two skylights for plenty of natural light. The open-concept design connects seamlessly to an adjoining dining area featuring wainscoting, which then opens into a large rear family room. Impressive in size for this home, the family room is perfect for game-day gatherings, holiday celebrations, and everyday living. Freshly painted with new carpet, this inviting space also has two skylights and a sliding glass door to the backyard. Before heading upstairs, you will find a spacious walk-in pantry leading to a first-floor half bath. With its generous size, the pantry could be converted into a full bath if desired. Upstairs, the primary bedroom offers cathedral ceilings and a walk-in closet, and can comfortably fit a king-sized bed and end tables. The full hallway bathroom includes a linen closet and an area with the included washer and dryer and shelving. All three bedrooms feature ceiling fans. The home also offers a basement, ideal for storage, with a freezer that will stay with the house. The wraparound front porch, surrounded by beautiful landscaping, EP Henry pavers, and sidewalks, sets the stage for morning coffee and friendly neighborhood chats. The six-foot concave board-on-board fenced-in, child/pet-friendly yard provides a private oasis and includes an EP Henry patio, shed, chicken coop, almond trees, and space for a garden. The driveway leads to a detached garage-style shed with electric service, workshop area, and storage, and direct access to the backyard. This home also features a Lennox upgraded heater (2012), central A/C and coil (2022), water heater (2022), and an active service contract with Ambient Comfort. Elmer is a quiet town with a low crime rate, great schools, and a growing number of young families. Neighbors look out for one another, and you will often see kids riding bikes or skateboarding. Pride of ownership shines throughout this one-owner home of 20 years. Do not miss your chance to own this move-in-ready property with rural charm and modern comforts.
Listing Agent
(609) 774-1392 bradley.miller@foxroach.com BHHS Fox & Roach-Washington-Gloucester Listed on: 08/19/2025

Home Details
Home Type
- Single Family
Est. Annual Taxes
- $7,725
Year Built
- Built in 1900
Lot Details
- 8,660 Sq Ft Lot
- Lot Dimensions are 50.00 x 173.20
- Property is Fully Fenced
- Wood Fence
- Landscaped
- Level Lot
- Back and Front Yard
- Property is in excellent condition
- Property is zoned R125
Home Design
- Colonial Architecture
- Block Foundation
- Frame Construction
- Shingle Roof
Interior Spaces
- Property has 2 Levels
- Sound System
- Wainscoting
- Cathedral Ceiling
- Ceiling Fan
- Skylights
- Recessed Lighting
- Replacement Windows
- Insulated Windows
- Window Treatments
- Family Room Off Kitchen
- Formal Dining Room
- Home Security System
- Attic
- Unfinished Basement
Kitchen
- Breakfast Area or Nook
- Walk-In Pantry
- Stove
- Built-In Microwave
- Dishwasher
Flooring
- Carpet
- Tile or Brick
- Luxury Vinyl Plank Tile
Bedrooms and Bathrooms
- 3 Bedrooms
- Walk-In Closet
- Bathtub with Shower
Laundry
- Laundry on upper level
- Dryer
- Washer
Parking
- 3 Parking Spaces
- 3 Driveway Spaces
- Stone Driveway
Outdoor Features
- Shed
- Rain Gutters
- Wrap Around Porch
Schools
- Olivet Elementary School
- Pittsgrove Twp. Middle School
- Arthur P. Schalick High School
Utilities
- Forced Air Heating and Cooling System
- 200+ Amp Service
- Natural Gas Water Heater
- On Site Septic
Community Details
- No Home Owners Association
Listing and Financial Details
- Tax Lot 00010
- Assessor Parcel Number 03-00023-00010
Map
Home Values in the Area
Average Home Value in this Area
Tax History
| Year | Tax Paid | Tax Assessment Tax Assessment Total Assessment is a certain percentage of the fair market value that is determined by local assessors to be the total taxable value of land and additions on the property. | Land | Improvement |
|---|---|---|---|---|
| 2025 | $7,725 | $188,700 | $28,700 | $160,000 |
| 2024 | $7,450 | $188,700 | $28,700 | $160,000 |
| 2023 | $7,450 | $188,700 | $28,700 | $160,000 |
| 2022 | $7,271 | $188,700 | $28,700 | $160,000 |
| 2021 | $6,857 | $188,700 | $28,700 | $160,000 |
| 2020 | $7,127 | $188,700 | $28,700 | $160,000 |
| 2019 | $6,857 | $188,700 | $28,700 | $160,000 |
| 2018 | $6,757 | $188,700 | $28,700 | $160,000 |
| 2017 | $5,893 | $188,700 | $28,700 | $160,000 |
| 2016 | $5,640 | $188,700 | $28,700 | $160,000 |
| 2015 | $5,278 | $188,700 | $28,700 | $160,000 |
| 2014 | $5,219 | $188,700 | $28,700 | $160,000 |
Property History
| Date | Event | Price | List to Sale | Price per Sq Ft |
|---|---|---|---|---|
| 11/19/2025 11/19/25 | Pending | -- | -- | -- |
| 09/15/2025 09/15/25 | Price Changed | $330,000 | -1.5% | $190 / Sq Ft |
| 09/13/2025 09/13/25 | Price Changed | $335,000 | -3.2% | $193 / Sq Ft |
| 08/19/2025 08/19/25 | For Sale | $346,000 | -- | $199 / Sq Ft |
Purchase History
| Date | Type | Sale Price | Title Company |
|---|---|---|---|
| Interfamily Deed Transfer | -- | -- | |
| Deed | $219,000 | West Jersey Title Agency | |
| Interfamily Deed Transfer | -- | West Jersey Title Agency | |
| Interfamily Deed Transfer | $150,000 | -- | |
| Interfamily Deed Transfer | -- | -- | |
| Deed | $77,500 | Lawrence Abstract Company | |
| Deed | $90,000 | Salem Oak Title Agency Inc |
Mortgage History
| Date | Status | Loan Amount | Loan Type |
|---|---|---|---|
| Closed | $189,000 | Fannie Mae Freddie Mac | |
| Previous Owner | $127,500 | Purchase Money Mortgage | |
| Previous Owner | $77,403 | FHA |
Source: Bright MLS
MLS Number: NJSA2015998
APN: 03-00023-0000-00010
- 316 Broad St
- 230 State St
- 219 Broad St
- 416 Broad St
- 95 Park Ave
- 412 S Main St
- 76 Chestnut St
- 318 S Main St
- 520 S Main St
- 211 213 S Main St
- 315 S Main St
- 617 Lower Mill Rd
- 152 N Main St
- 12 Garrison Rd
- 480 U S 40
- 337 Harding Hwy
- 595 Buck Rd
- 0 00011 03 Lawrence Corner Rd
- 0 00011 04 Lawrence Corner Rd
- 265 Harding Hwy
