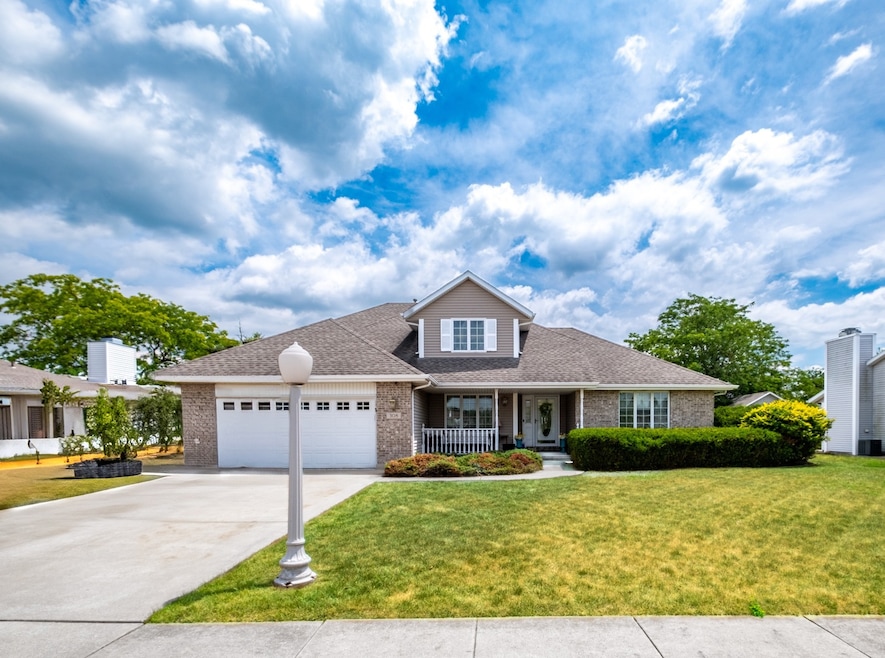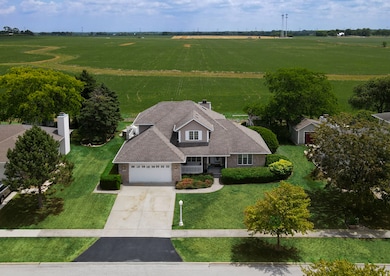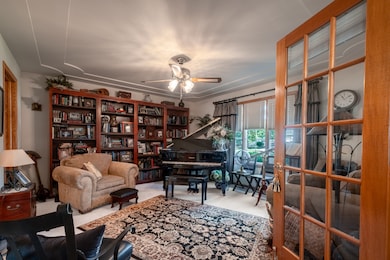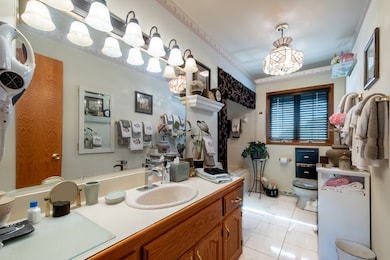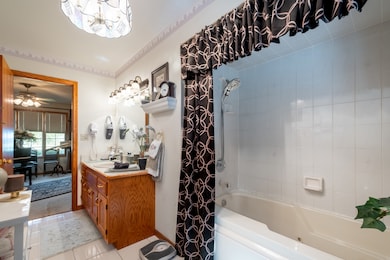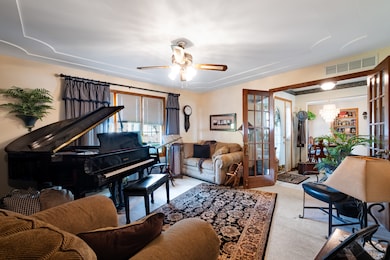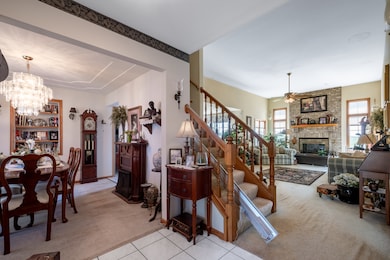308 Calla Dr Manhattan, IL 60442
Estimated payment $2,899/month
Highlights
- Pool House
- Cape Cod Architecture
- Deck
- Anna McDonald Elementary School Rated 10
- Fireplace in Bedroom
- 2-minute walk to Century East Park
About This Home
Home sweet home! These original owners are offering a charming, unique custom built 4-bedroom, 2.5 bathrooms, full finished basement, with two additional rooms in the desirable Century East subdivision. Main floor features light and bright living room with vaulted ceiling and a gas fireplace. The primary bedroom suite 15X14, has full bath, huge 13X6 walk in closet, and scalloped ceiling. Elegant formal dinning room with scalloped ceiling too. Wide open eat in kitchen, with sliding patio doors to the backyard. Main floor powder room for guests and main floor laundry. Hallway entry to the attached 2.5 car finished heated garage also includes a chute to add salt for the softener in the basement. No need to carry them to the basement. 2nd floor upstairs features 3 bedrooms and full bath. The larger bedroom is a beautiful rare loft-like bedroom 22X17 and has a seating area. Take a few steps up to your bed next to an electric fireplace. This room has its own AC and furnace unit behind the pull out fire place. Full finished fun family basement includes a recreation room, TV family room, wet bar, soundproof room for music, and a current workout room. Basement includes 4 sump pumps nicely designed for 2 to be backups. Water softener, humidifier, 2 furnaces, and brand new 50 gallon water heater installed 2025. Backyard features large patio, hot tub, pool heater if installing a new pool, basketball hoop area, swing set, and a shed with attached pool house. Multiple flood lights to light up the whole backyard for game nights. No backyard neighbors! Home also includes a whole house generator. In total the house has 3 furnaces and 2 AC units all zoned for each level. Being sold AS-IS.
Home Details
Home Type
- Single Family
Est. Annual Taxes
- $9,439
Year Built
- Built in 1993
Parking
- 2.5 Car Garage
- Driveway
- Parking Included in Price
Home Design
- Cape Cod Architecture
- Brick Exterior Construction
- Asphalt Roof
Interior Spaces
- 3,300 Sq Ft Home
- 2-Story Property
- Bar
- Gas Log Fireplace
- Electric Fireplace
- Window Screens
- Family Room
- Living Room with Fireplace
- 2 Fireplaces
- Formal Dining Room
- Den
- Recreation Room
- Home Gym
- Range
- Basement Fills Entire Space Under The House
Flooring
- Carpet
- Ceramic Tile
Bedrooms and Bathrooms
- 4 Bedrooms
- 4 Potential Bedrooms
- Fireplace in Bedroom
- Walk-In Closet
Laundry
- Laundry Room
- Dryer
- Washer
Pool
- Pool House
- Spa
Outdoor Features
- Deck
- Patio
- Shed
Schools
- Wilson Creek Elementary School
- Manhattan Junior High School
- Lincoln-Way West High School
Utilities
- Forced Air Heating and Cooling System
- Heating System Uses Natural Gas
- Water Softener is Owned
Additional Features
- 0.26 Acre Lot
- Property is near a park
Community Details
- Century East Subdivision
Listing and Financial Details
- Senior Tax Exemptions
- Homeowner Tax Exemptions
Map
Home Values in the Area
Average Home Value in this Area
Tax History
| Year | Tax Paid | Tax Assessment Tax Assessment Total Assessment is a certain percentage of the fair market value that is determined by local assessors to be the total taxable value of land and additions on the property. | Land | Improvement |
|---|---|---|---|---|
| 2024 | $9,439 | $110,900 | $25,050 | $85,850 |
| 2023 | $9,439 | $99,500 | $22,800 | $76,700 |
| 2022 | $8,264 | $91,450 | $18,200 | $73,250 |
| 2021 | $7,863 | $87,350 | $18,200 | $69,150 |
| 2020 | $7,564 | $84,250 | $18,200 | $66,050 |
| 2019 | $7,457 | $83,400 | $17,350 | $66,050 |
| 2018 | $6,928 | $78,500 | $17,350 | $61,150 |
| 2017 | $6,663 | $75,600 | $17,350 | $58,250 |
| 2016 | $6,330 | $72,050 | $17,350 | $54,700 |
| 2015 | $6,434 | $69,050 | $16,700 | $52,350 |
| 2014 | $6,434 | $67,800 | $16,700 | $51,100 |
| 2013 | $6,434 | $73,400 | $16,700 | $56,700 |
Property History
| Date | Event | Price | List to Sale | Price per Sq Ft |
|---|---|---|---|---|
| 11/07/2025 11/07/25 | Pending | -- | -- | -- |
| 10/15/2025 10/15/25 | Price Changed | $399,900 | -2.4% | $121 / Sq Ft |
| 08/07/2025 08/07/25 | For Sale | $409,900 | -- | $124 / Sq Ft |
Purchase History
| Date | Type | Sale Price | Title Company |
|---|---|---|---|
| Interfamily Deed Transfer | -- | Attorney |
Source: Midwest Real Estate Data (MRED)
MLS Number: 12428909
APN: 14-12-21-125-005
- 309 Calla Dr
- 317 Francis Ct
- 15040 Oxford Ln
- 15060 Oxford Ln
- 15060 W Oxford Ln
- 15100 Oxford Ln
- 15100 W Oxford Ln
- 15062 W Cambridge Ln
- 15063 W Oxford Ln
- COVENTRY Plan at Ivanhoe
- FAIRFIELD Plan at Ivanhoe
- HOLCOMBE 2 CAR Plan at Ivanhoe
- BELLAMY 2 CAR Plan at Ivanhoe
- HENLEY 2 CAR Plan at Ivanhoe
- 15110 Oxford Ln
- 15103 Oxford Ln
- 15103 W Oxford Ln
- 15120 Oxford Ln
- 15112 W Cambridge Ln
- 320 Thelma St
