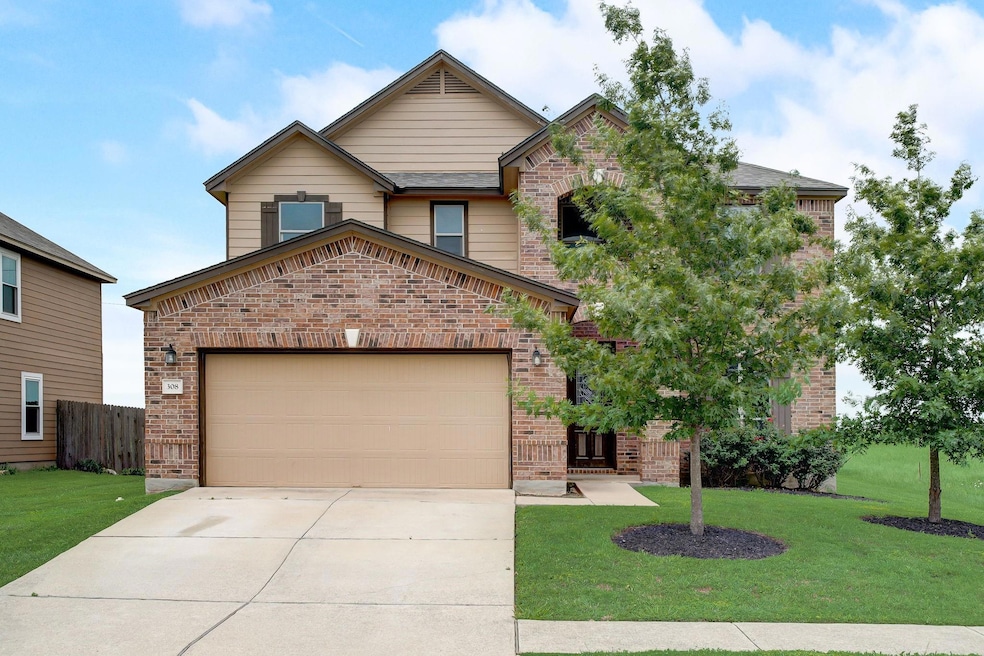
308 Carrington St Hutto, TX 78634
Cottonwood NeighborhoodHighlights
- Open Floorplan
- High Ceiling
- Community Pool
- Main Floor Primary Bedroom
- Neighborhood Views
- Open to Family Room
About This Home
As of April 2025Welcome to your dream home in Hutto, TX! This spacious 2,939 sq ft two-story gem features a main-level primary suite, private office, and formal dining room. Upstairs, you'll find three bedrooms and a versatile family room perfect for a media or playroom.The private, well-manicured backyard with an extended patio and pergola is ideal for entertaining. Recent upgrades include fresh paint, a new roof and fence (2022), new carpet upstairs (2024), and added garage storage.Enjoy community amenities like a pool, park, and clubhouse, all conveniently located near major highways, shopping, dining, and the 130 corridor. This is the perfect blend of comfort and convenience—don’t miss it!1% of closing cost concession offered by Eric Nunez with Thrive Mortgage. Home may qualify for Southstar's Bank HOPE Home Loan Program and Chase Homebuyer Grant. Please reach out for more details.
Last Agent to Sell the Property
Compass RE Texas, LLC Brokerage Phone: (903) 933-9292 License #0642970 Listed on: 08/01/2024

Home Details
Home Type
- Single Family
Est. Annual Taxes
- $7,718
Year Built
- Built in 2014
Lot Details
- 7,209 Sq Ft Lot
- South Facing Home
- Back Yard Fenced and Front Yard
- Property is in average condition
HOA Fees
- $32 Monthly HOA Fees
Parking
- 2 Car Attached Garage
Home Design
- Brick Exterior Construction
- Slab Foundation
- Composition Roof
- Vinyl Siding
Interior Spaces
- 2,939 Sq Ft Home
- 2-Story Property
- Open Floorplan
- High Ceiling
- Ceiling Fan
- Blinds
- Dining Room
- Neighborhood Views
Kitchen
- Open to Family Room
- Electric Range
- Microwave
- Dishwasher
- Kitchen Island
Flooring
- Carpet
- Tile
Bedrooms and Bathrooms
- 4 Bedrooms | 1 Primary Bedroom on Main
- Walk-In Closet
- Separate Shower
Outdoor Features
- Patio
Schools
- Cottonwood Creek Elementary School
- Hutto Middle School
- Hutto High School
Utilities
- Central Heating and Cooling System
- Electric Water Heater
Listing and Financial Details
- Assessor Parcel Number 141975070B0004
- Tax Block B
Community Details
Overview
- Association fees include common area maintenance
- Huttoparke HOA
- Huttoparke Sec 7 Subdivision
Amenities
- Community Barbecue Grill
- Picnic Area
- Common Area
- Community Mailbox
Recreation
- Community Playground
- Community Pool
- Trails
Ownership History
Purchase Details
Home Financials for this Owner
Home Financials are based on the most recent Mortgage that was taken out on this home.Purchase Details
Home Financials for this Owner
Home Financials are based on the most recent Mortgage that was taken out on this home.Similar Homes in Hutto, TX
Home Values in the Area
Average Home Value in this Area
Purchase History
| Date | Type | Sale Price | Title Company |
|---|---|---|---|
| Deed | -- | Independence Title | |
| Vendors Lien | -- | Austin Title Company |
Mortgage History
| Date | Status | Loan Amount | Loan Type |
|---|---|---|---|
| Open | $387,845 | FHA | |
| Previous Owner | $263,000 | Credit Line Revolving | |
| Previous Owner | $273,000 | New Conventional | |
| Previous Owner | $224,486 | New Conventional |
Property History
| Date | Event | Price | Change | Sq Ft Price |
|---|---|---|---|---|
| 04/18/2025 04/18/25 | Sold | -- | -- | -- |
| 02/18/2025 02/18/25 | Price Changed | $395,000 | -0.5% | $134 / Sq Ft |
| 01/09/2025 01/09/25 | Price Changed | $397,000 | -0.5% | $135 / Sq Ft |
| 10/08/2024 10/08/24 | Price Changed | $399,000 | -2.7% | $136 / Sq Ft |
| 09/04/2024 09/04/24 | Price Changed | $410,000 | -1.2% | $140 / Sq Ft |
| 08/01/2024 08/01/24 | For Sale | $415,000 | -- | $141 / Sq Ft |
Tax History Compared to Growth
Tax History
| Year | Tax Paid | Tax Assessment Tax Assessment Total Assessment is a certain percentage of the fair market value that is determined by local assessors to be the total taxable value of land and additions on the property. | Land | Improvement |
|---|---|---|---|---|
| 2024 | $7,713 | $356,916 | $69,000 | $287,916 |
| 2023 | $5,784 | $325,921 | $0 | $0 |
| 2022 | $6,952 | $296,292 | $0 | $0 |
| 2021 | $7,256 | $269,356 | $53,000 | $247,010 |
| 2020 | $6,745 | $244,869 | $47,535 | $197,334 |
| 2019 | $6,873 | $251,220 | $46,060 | $205,160 |
| 2018 | $6,194 | $241,085 | $41,420 | $199,665 |
| 2017 | $6,817 | $241,051 | $38,000 | $203,051 |
| 2016 | $6,566 | $232,186 | $33,700 | $198,486 |
| 2015 | $528 | $207,684 | $30,700 | $176,984 |
| 2014 | $528 | $18,500 | $0 | $0 |
Agents Affiliated with this Home
-
Whittney Cloud

Seller's Agent in 2025
Whittney Cloud
Compass RE Texas, LLC
(903) 933-9292
2 in this area
7 Total Sales
-
Aaron Davidson

Buyer's Agent in 2025
Aaron Davidson
Pop Realty
(512) 657-2044
1 in this area
18 Total Sales
Map
Source: Unlock MLS (Austin Board of REALTORS®)
MLS Number: 8408699
APN: R519767
- 211 Almquist St
- 402 Carrington St
- 303 Almquist St
- 202 Flinn St
- 114 Almquist St
- 116 Brown St
- 114 Brown St Station
- 308 Flinn St
- 316 Brown St
- 124 Phillips St
- 204 Crumpton Way
- 326 Brown St
- 304 Wegstrom St
- 202 Rinehardt St
- 408 Wiley St
- 304 Crumpton Way
- 302 Crumpton Way
- 205 Hibiscus Dr
- 300 Crumpton Way
- 214 Crumpton Way
