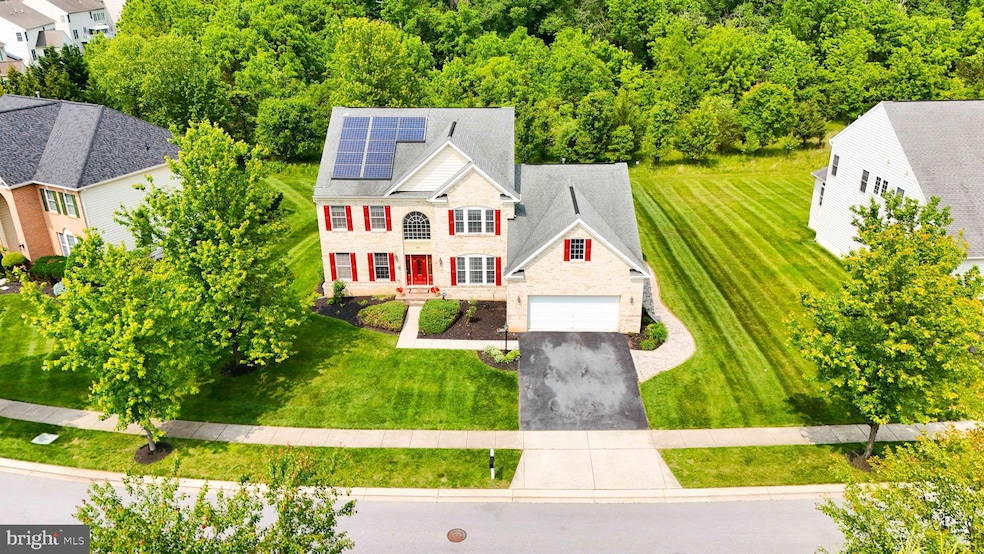308 Chamborley Dr Reisterstown, MD 21136
Sunnybrook Hills NeighborhoodEstimated payment $4,839/month
Highlights
- Colonial Architecture
- Mud Room
- Soaking Tub
- 2 Fireplaces
- 2 Car Attached Garage
- Laundry Room
About This Home
Major price cut. Motivated seller Welcome to your dream home! This stunning 5-bedroom, 3 full and 2 half-bath Traditional Colonial offers nearly 5,000 sq. ft. of refined living space designed for both elegance and comfort. From the moment you step into the sun-drenched, two-story foyer, you’ll be captivated by the open layout, soaring ceilings, and timeless architectural details that set this home apart.
At the heart of the home is the dramatic two-story family room, featuring a wall of windows and a cozy fireplace that creates the perfect backdrop for both everyday living and memorable gatherings. Gleaming hardwood floors flow throughout most of the main level, leading you to a private office/sitting room ideal for working from home.
The gourmet kitchen is a chef’s delight—complete with a large center island and cooktop, wall oven and microwave, stainless steel appliances, granite countertops, stylish tile backsplash, and upgraded 42” cabinetry. A spacious walk-in laundry/mudroom adds convenience and function.
Entertain in style in the formal dining room with stately columns and intricate trim, or unwind in the inviting living room designed for intimate gatherings.
The main-level primary suite is your private retreat, offering oversized walk-in closets and a spa-inspired bath with a soaking tub for pure relaxation. Upstairs, discover a second primary suite with its own full bath, along with additional bedrooms for family and guests.
The fully finished lower level provides endless possibilities—whether entertaining, lounging, or hosting—complete with a convenient half bath.
Step outside to your own private oasis: a flat, landscaped backyard with a spacious deck and patio, perfect for dining al fresco or simply enjoying peaceful views of open space.
Bonus: Solar panels keep your electric bills low!
Located in one of Reisterstown’s most sought-after communities, this home truly has it all—space, elegance, comfort, and energy efficiency.
Don’t miss this rare opportunity—schedule your showing today!
Home Details
Home Type
- Single Family
Est. Annual Taxes
- $6,708
Year Built
- Built in 2006
Lot Details
- 0.29 Acre Lot
HOA Fees
- $18 Monthly HOA Fees
Parking
- 2 Car Attached Garage
- 2 Driveway Spaces
- Garage Door Opener
Home Design
- Colonial Architecture
- Vinyl Siding
- Concrete Perimeter Foundation
Interior Spaces
- Property has 3 Levels
- 2 Fireplaces
- Mud Room
- Laundry Room
- Finished Basement
Bedrooms and Bathrooms
- Soaking Tub
Utilities
- Forced Air Heating and Cooling System
- Cooling System Utilizes Natural Gas
- Natural Gas Water Heater
Community Details
- Berryman's Grant Subdivision
Listing and Financial Details
- Assessor Parcel Number 04042400008562
Map
Home Values in the Area
Average Home Value in this Area
Tax History
| Year | Tax Paid | Tax Assessment Tax Assessment Total Assessment is a certain percentage of the fair market value that is determined by local assessors to be the total taxable value of land and additions on the property. | Land | Improvement |
|---|---|---|---|---|
| 2025 | $9,100 | $664,300 | -- | -- |
| 2024 | $9,100 | $553,500 | $171,600 | $381,900 |
| 2023 | $4,551 | $553,500 | $171,600 | $381,900 |
| 2022 | $8,370 | $553,500 | $171,600 | $381,900 |
| 2021 | $8,376 | $590,400 | $171,600 | $418,800 |
| 2020 | $8,376 | $568,733 | $0 | $0 |
| 2019 | $7,960 | $547,067 | $0 | $0 |
| 2018 | $7,506 | $525,400 | $171,600 | $353,800 |
| 2017 | $7,189 | $510,567 | $0 | $0 |
| 2016 | $7,899 | $495,733 | $0 | $0 |
| 2015 | $7,899 | $480,900 | $0 | $0 |
| 2014 | $7,899 | $480,900 | $0 | $0 |
Property History
| Date | Event | Price | Change | Sq Ft Price |
|---|---|---|---|---|
| 09/09/2025 09/09/25 | Pending | -- | -- | -- |
| 08/28/2025 08/28/25 | Price Changed | $800,000 | -5.9% | $183 / Sq Ft |
| 08/04/2025 08/04/25 | For Sale | $850,000 | -- | $194 / Sq Ft |
Purchase History
| Date | Type | Sale Price | Title Company |
|---|---|---|---|
| Deed | $824,598 | -- | |
| Deed | $824,598 | -- |
Mortgage History
| Date | Status | Loan Amount | Loan Type |
|---|---|---|---|
| Open | $123,600 | Stand Alone Second | |
| Open | $659,678 | Purchase Money Mortgage | |
| Closed | $123,600 | Stand Alone Second | |
| Closed | $659,678 | Purchase Money Mortgage |
Source: Bright MLS
MLS Number: MDBC2135916
APN: 04-2400008562
- 620 Quarry View Ct Unit 408
- 620 Quarry Place Ct
- 700 Pineapple Ct
- 601 Quicksilver Ct Unit 408
- 625 Quarry View Ct Unit 208
- 902 Honeyflower Dr
- 705 Pineapple Ct
- 605 Quarry View Ct Unit 307
- 703 Pineapple Ct
- 911 Honeyflower Dr
- 610 Quarry Place Ct
- 12213 Statewood Rd
- 11 Blake Ct
- 617 Berrymans Ln
- 625 Berrymans Ln
- 510 Quarry View Ct Unit 308
- 623 Berrymans Ln
- 701 Berrymans Ln
- Presley Plan at Worthington Grove
- Donovan Plan at Worthington Grove







