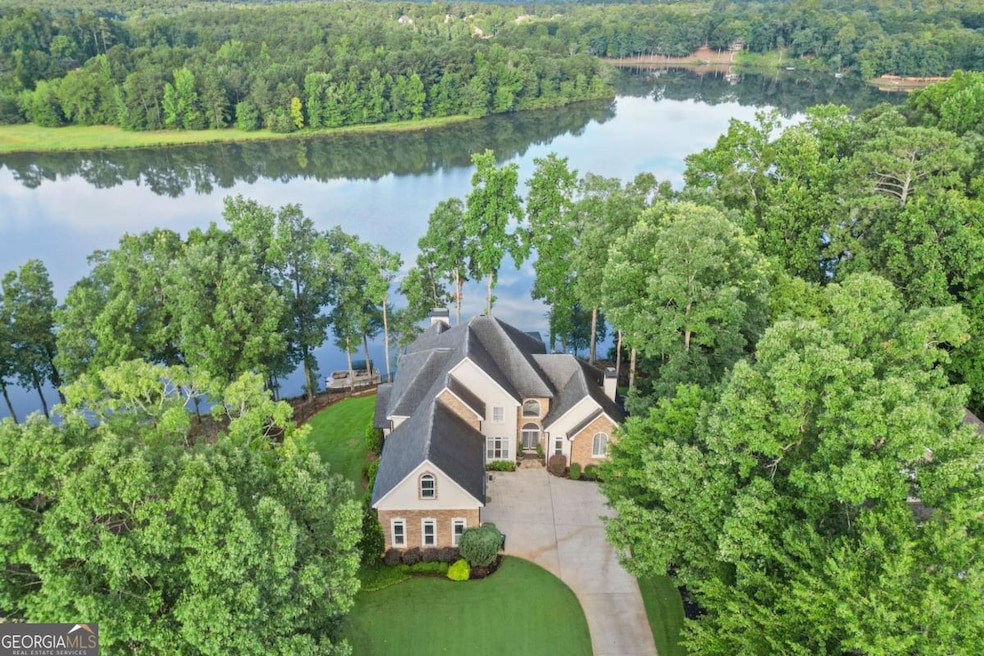Welcome to this stunning 6-bedroom LAKEFRONT home on a finished terrace with SECOND KITCHEN, perfectly positioned in a quiet CUL-DE-SAC as the closest residence to the water in the community. With a long driveway, sprawling front lawn, and panoramic lake views from nearly every room, this home offers both beauty and peaceful surroundings. Curb appeal abounds with stacked stone accents, professional landscaping, a three-car side-entry garage with EV charging station, and a spacious parking pad for ample parking needs. Step through the grand double entry doors into a light-filled two-story foyer with views of the elegant catwalk above. The formal dining room showcases coffered ceilings, while the vaulted formal living room and family room are anchored by a classic fireplace, wrought-iron spindle staircase, and a wall of windows that capture the tranquil lake backdrop. The adjoining eat-in kitchen is designed with function in mind, featuring two dishwashers, a gas cooktop, granite countertops, beautiful subway tile backsplash, wall oven, glass display cabinetry, and an inviting dining area perfect for enjoying your morning coffee while watching the sun glisten over the water. Step outside to the covered deck, thoughtfully outfitted with built-in seating, mounted TV, and projector screen, perfect for year-round outdoor entertaining. The MAIN LEVEL OVERSIZED PRIMARY SUITE features a sitting room with lake views, private deck, double vanity, granite window seat, lovely marble like wide tile planks to showcase the spacious walk-in shower, and the star of the show.... a freestanding soaking tub with double sided fireplace for a spa like experience at your fingertips. All secondary bedrooms are generously sized and are their own private en-suites, offering ultimate privacy and comfort. Downstairs, the fully finished terrace level serves as an independent living space complete with a second kitchen, two additional bedrooms, a full bathroom, third fireplace, and access to a covered patio framed by stacked stone columns. Whether you envision in-law quarters, guest accommodations, young adult apartment, or the ultimate entertainment zone, this space offers endless flexibility. A staircase connects the terrace patio to the main deck, making it easy to flow between levels no matter the occasion. Enjoy the fire pit on crisp fall evenings, or take a ride on the lake, anytime you choose. Community amenities include a pool, fishing, kayaking, and private lake access, bringing the best of outdoor living to your doorstep. All of this is conveniently located near I-75, Heritage Park, scenic trails, Tanger Outlets, grocery less than 5 minutes away, and a variety of shopping and dining options, all while maintaining the peaceful charm of a hometown setting just beyond the hustle and bustle.







