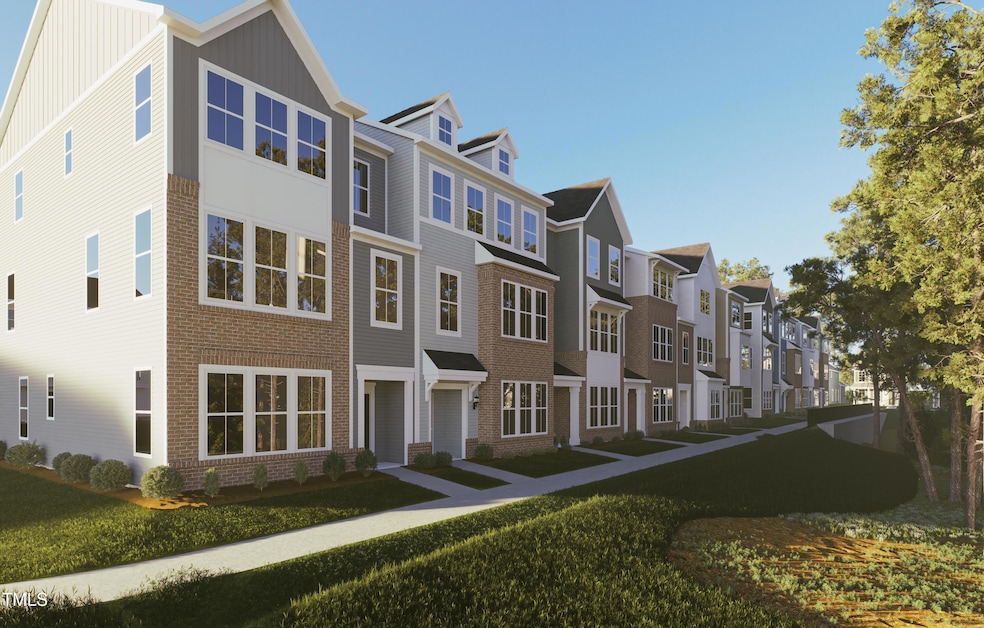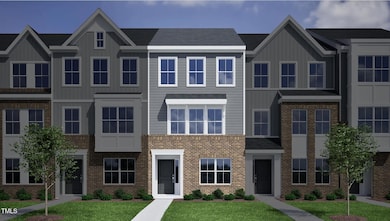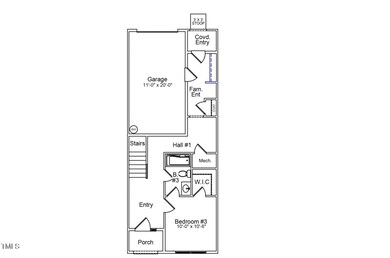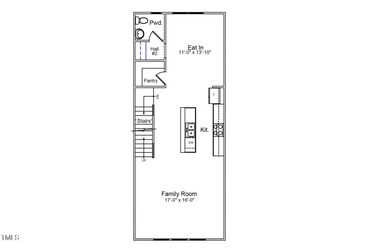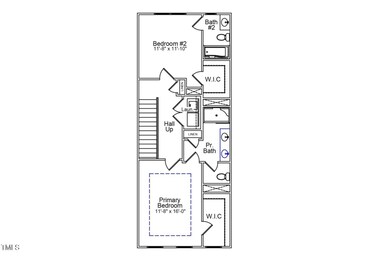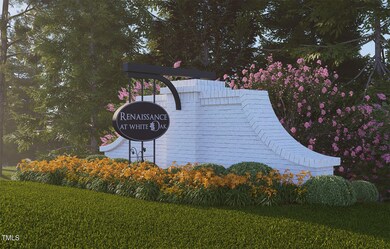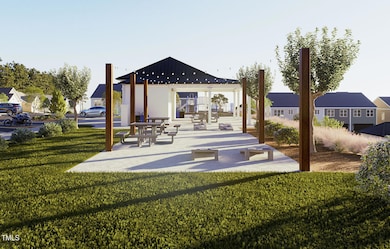
308 Chesapeake Commons St Unit 145 Garner, NC 27529
Community Park NeighborhoodHighlights
- Community Cabanas
- Transitional Architecture
- Stainless Steel Appliances
- New Construction
- Granite Countertops
- Butlers Pantry
About This Home
As of July 2025Experience modern living in this beautiful two-story townhome with a high brick front and a convenient rear-entry two-car garage. Enter to an open-concept layout, featuring a stylish L-shaped kitchen with white cabinets, quartz countertops, and a classic subway tile backsplash. Just off the kitchen, you will find a handy powder room and a spacious storage closet.
Upstairs, there are three well-designed bedrooms. The primary suite offers two walk-in closets, dual vanities, and a stunning walk-in tiled shower. Two secondary bedrooms share a full bathroom. A versatile loft space and an upstairs laundry closet increase the home's functionality. This townhome combines style and convenience, making it the ideal choice for your next home.
Last Agent to Sell the Property
Clayton Properties Group INC License #332933 Listed on: 12/23/2024

Last Buyer's Agent
Non Member
Non Member Office
Townhouse Details
Home Type
- Townhome
Year Built
- Built in 2025 | New Construction
Lot Details
- 1,612 Sq Ft Lot
HOA Fees
- $195 Monthly HOA Fees
Parking
- 1 Car Attached Garage
- 1 Open Parking Space
Home Design
- Home is estimated to be completed on 6/30/25
- Transitional Architecture
- Slab Foundation
- Architectural Shingle Roof
- Vinyl Siding
Interior Spaces
- 2,039 Sq Ft Home
- 3-Story Property
- Tray Ceiling
- Entrance Foyer
Kitchen
- Butlers Pantry
- Electric Oven
- Free-Standing Electric Range
- Microwave
- Dishwasher
- Stainless Steel Appliances
- Kitchen Island
- Granite Countertops
- Quartz Countertops
Flooring
- Carpet
- Luxury Vinyl Tile
Bedrooms and Bathrooms
- 3 Bedrooms
- Private Water Closet
- Walk-in Shower
Laundry
- Dryer
- Washer
Schools
- Creech Rd Elementary School
- East Garner Middle School
- South Garner High School
Utilities
- Forced Air Zoned Cooling and Heating System
- Electric Water Heater
Listing and Financial Details
- Assessor Parcel Number Renaissance at White Oak Lot 145
Community Details
Overview
- Ppm Association, Phone Number (919) 848-4911
- Built by Mungo Homes
- Renaissance At White Oak Subdivision, Snapdragon A Floorplan
- Maintained Community
Recreation
- Community Cabanas
- Community Pool
- Park
- Dog Park
- Trails
Similar Homes in Garner, NC
Home Values in the Area
Average Home Value in this Area
Property History
| Date | Event | Price | Change | Sq Ft Price |
|---|---|---|---|---|
| 07/01/2025 07/01/25 | Sold | $355,720 | 0.0% | $174 / Sq Ft |
| 02/28/2025 02/28/25 | Pending | -- | -- | -- |
| 02/15/2025 02/15/25 | Price Changed | $355,720 | +3.8% | $174 / Sq Ft |
| 12/23/2024 12/23/24 | For Sale | $342,625 | -- | $168 / Sq Ft |
Tax History Compared to Growth
Agents Affiliated with this Home
-
Elizabeth Robison-Sostizzo

Seller's Agent in 2025
Elizabeth Robison-Sostizzo
Clayton Properties Group INC
(919) 633-9240
75 in this area
77 Total Sales
-
Cleresa Keller
C
Seller Co-Listing Agent in 2025
Cleresa Keller
Clayton Properties Group INC
(919) 714-1125
92 in this area
93 Total Sales
-
N
Buyer's Agent in 2025
Non Member
Non Member Office
Map
Source: Doorify MLS
MLS Number: 10068200
- 315 Chesapeake Commons St Unit 102
- 324 Chesapeake Commons St Unit 143
- 311 Chesapeake Commons St Unit 101
- 328 Chesapeake Commons St Unit 142
- 307 Chesapeake Commons St Unit 100
- 319 Chesapeake Commons St Unit 103
- 323 Chesapeake Commons St Unit 104
- 332 Chesapeake Commons St Unit 141
- 327 Chesapeake Commons St Unit 105
- 336 Chesapeake Commons St Unit 140
- 331 Chesapeake Commons St Unit 106
- 344 Chesapeake Commons St Unit 138
- 340 Chesapeake Commons St Unit 139
- 348 Chesapeake Commons St Unit 137
- 352 Chesapeake Commons St Unit 136
- 356 Chesapeake Commons St Unit 135
- 304 White Oak Garden Way Unit 214
- 316 White Oak Garden Way Unit 217
- 320 White Oak Garden Way Unit 218
- 328 White Oak Garden Way Unit 220
