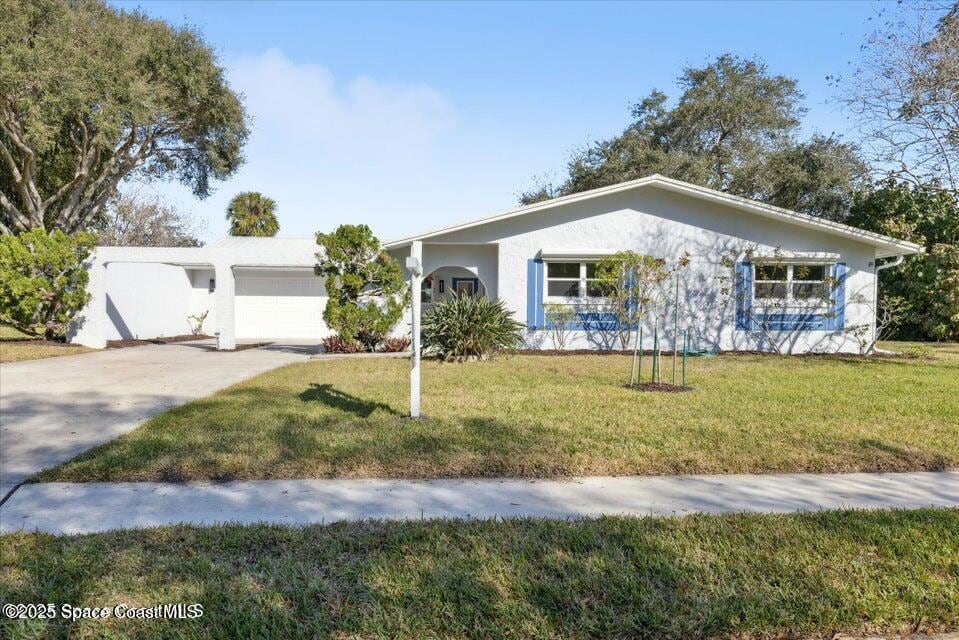
308 Clayton Ave Melbourne, FL 32901
Highlights
- In Ground Pool
- Open Floorplan
- No HOA
- Melbourne Senior High School Rated A-
- Midcentury Modern Architecture
- Screened Porch
About This Home
EVERYTHING BRAND NEW, COMPLETELY RENOVATED! This UNFURNISHED, 3-bed, 2-bath block POOL home with a metal roof sits on a spacious .42-acre lot with fenced-in backyard in a peaceful neighborhood. Inside, enjoy a designer-renovated open floor plan with a stunning chef's kitchen featuring quartz countertops, induction stovetop, beverage fridge, and island. The luxurious primary suite offers a dual quartz vanity, towel warmer, walk-in closet, and elegant details. Outside, relax or entertain by the pool in the fenced backyard. Includes 2-car garage, Pool service and lawn care with rent. Prime location minutes from Florida Tech, Melbourne Square Mall, and just 5 miles to the beach!
Home Details
Home Type
- Single Family
Est. Annual Taxes
- $4,802
Year Built
- Built in 1977
Lot Details
- 0.42 Acre Lot
- South Facing Home
Parking
- 2 Car Attached Garage
- Garage Door Opener
Home Design
- Midcentury Modern Architecture
Interior Spaces
- 1,734 Sq Ft Home
- 1-Story Property
- Open Floorplan
- Ceiling Fan
- Screened Porch
- Hurricane or Storm Shutters
Kitchen
- Eat-In Kitchen
- Breakfast Bar
- Double Oven
- Induction Cooktop
- Microwave
- Ice Maker
- Dishwasher
- Wine Cooler
- Kitchen Island
- Disposal
Bedrooms and Bathrooms
- 3 Bedrooms
- Walk-In Closet
- 2 Full Bathrooms
- Shower Only
Laundry
- Laundry in unit
- Washer and Electric Dryer Hookup
Pool
- In Ground Pool
Schools
- University Park Elementary School
- Stone Middle School
- Melbourne High School
Utilities
- Central Heating and Cooling System
- Cable TV Available
Listing and Financial Details
- Security Deposit $3,000
- Property Available on 6/6/25
- Tenant pays for electricity, trash collection, water
- The owner pays for grounds care, pool maintenance
- $50 Application Fee
- Assessor Parcel Number 28-37-10-31-00000.0-0030.00
Community Details
Overview
- No Home Owners Association
- Southgate Sec 3 Unit 3 Subdivision
Pet Policy
- Pets Allowed
- Pet Deposit $500
Map
About the Listing Agent

Jama Porter is a third-generation Florida native and has lived in Brevard County her entire life. Being a third-generation female entrepreneur, and second-generation realtor in Brevard County, she is excited to serve you in your real estate needs. Jama loves the community and all it has to offer. Being an entrepreneur for 22 years she knows the value of customer service and hard work and she brings the pursuit of excellence to all of her customers. Jama's husband and she have raised their five
Jama's Other Listings
Source: Space Coast MLS (Space Coast Association of REALTORS®)
MLS Number: 1048344
APN: 28-37-10-31-00000.0-0030.00
- 305 Darrow Ave
- 315 Arcadia Ave
- 519 Williams St
- 216 Cartier Ave
- 600 Burr St
- 215 Cartier Ave
- 409 Roxy Ave
- 429 & 427 S Babcock St
- 630 Brothers Ave
- 0 Northgate Unit 1037396
- 2240 Enjoya Ln
- 325 E University Blvd Unit 27
- 617 Walker St
- 2010 Helen St
- 100 Bauer Dr
- 360 Talbot St
- 811 Calloway Ln
- 2245 Livnats Ln
- 2292 Livnats Ln
- 319 Peck St
- 2701 Lewis St
- 519 Williams St
- 248 E University Blvd
- 100-210 E University Blvd
- 2240 Enjoya Ln
- 325 E University Blvd
- 2100 Franklin St Unit 3
- 603 E New Haven Ave
- 1905 Stockton St
- 1903 Stockton St
- 2513 Lipscomb St
- 1002 Brothers Ave Unit 101
- 3151 S Babcock St
- 2302 Ruffner Rd
- 3227 S Babcock St
- 1800 Stockton St Unit ID1254594P
- 2421 Stone St Unit 102
- 2421 Stone St Unit 206
- 1704 Oak St
- 637 E Lincoln Ave





