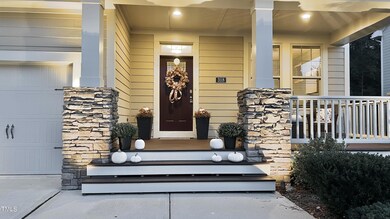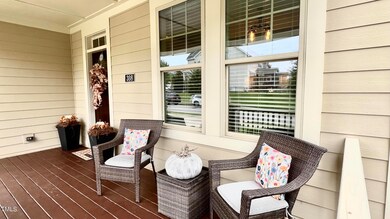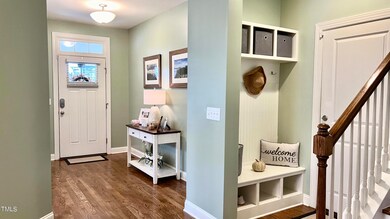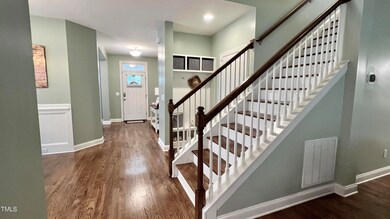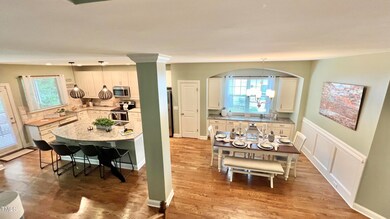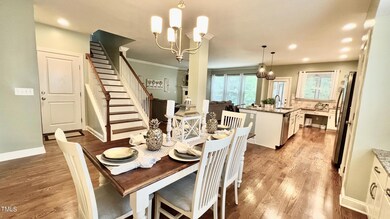
308 Climbing Tree Trail Holly Springs, NC 27540
Highlights
- Fitness Center
- View of Trees or Woods
- Craftsman Architecture
- Oakview Elementary Rated A
- Open Floorplan
- Clubhouse
About This Home
As of November 2024Motivated Seller seeks Buyer for this ''Cute as a Pumpkin'' Home! ''Fall is in the Air'' and so is this fabulously Priced Home! RARE OPPORTUNITY IN POPULAR 12 OAKS! 1st Floor Bedroom & Full Bath ~ Grand-Sized 3rd Floor Bonus with Bathroom ~ Brand New Carpet ~ Drop Zone for Bags ~ Screen Porch/Patio ~ Terrific Storage ~ Professional Landscape Lighting ~ Solar Panels = Huge Monthly Savings ~ Full Yard Irrigation System ~ Hardwoods ~ Granite ~
As you step inside this meticulously kept Craftsman home, you will immediately feel the open and transitional floor plan. The Kitchen and Family Room provide airy atmosphere that Entertains with Ease!
The Cook will adore whipping up a meal in the spacious Kitchen that flows seamlessly into the expansive Breakfast Area. Retreat to the tranquility of your screened-in porch and patio to enjoy the crisp Fall air and privacy of the lush tree buffer. And... you are just steps away from the Oak Leaf Greenway & just a quick walk to cool off in one of the neighborhood pools! The Master Suite is a true haven for unwinding especially in the Sitting Area to Cozy up with a Book. Pamper yourself in the Spa-like Bath featuring an oversized walk-in shower, an abundance of counterspace and a grand sized walk-in closet. A first-floor suite-like bedroom is just the place for overnight guests with access to private bath. The upstairs also features 3 additional larger bedrooms with ample sized closets along with 2 additional Full Bathrooms. Plenty of room for everyone! Use your imagination for the third floor bonus and versatile loft space ~ all ideal for a home office, play area or additional entertainment zone. This home has space with options & terrific storage. The Professional landscape lighting system that makes this home glisen in the moonlight! And to top it off... this home is energy efficient with Solar Panels! You won't believe the incredible savings on the monthly energy bill!
Experience the stunning golf course & stay active with access to the fitness center, tennis courts, stroll the walking trails & playground for more outdoor fun. The jewel of the community is the stunning clubhouse and pub where there is endless social opportunities along with a vibrant calendar of events to suit every taste.
12 Oaks is just moments from shopping conveniences and is situated close to 540, RTP, Cary, Apex, and Raleigh, perfectly located for work and play. Come embrace the allure of the Fantastic 12 Oaks!
Last Agent to Sell the Property
Chandler Property Group License #324172 Listed on: 08/02/2024
Home Details
Home Type
- Single Family
Est. Annual Taxes
- $5,649
Year Built
- Built in 2015
Lot Details
- 8,712 Sq Ft Lot
- Landscaped
- Level Lot
- Irrigation Equipment
- Front and Back Yard Sprinklers
HOA Fees
- $42 Monthly HOA Fees
Parking
- 2 Car Attached Garage
- Front Facing Garage
- Garage Door Opener
- Private Driveway
- 2 Open Parking Spaces
Property Views
- Woods
- Neighborhood
Home Design
- Craftsman Architecture
- Transitional Architecture
- Brick or Stone Mason
- Permanent Foundation
- Shingle Roof
- Stone
Interior Spaces
- 3,516 Sq Ft Home
- 3-Story Property
- Open Floorplan
- Bookcases
- Crown Molding
- Tray Ceiling
- Smooth Ceilings
- High Ceiling
- Ceiling Fan
- Recessed Lighting
- Gas Log Fireplace
- Insulated Windows
- Blinds
- Entrance Foyer
- Family Room with Fireplace
- Breakfast Room
- Dining Room
- Loft
- Bonus Room
- Screened Porch
- Storage
- Attic Floors
Kitchen
- Eat-In Kitchen
- Electric Oven
- Free-Standing Electric Oven
- Self-Cleaning Oven
- Electric Cooktop
- Microwave
- Dishwasher
- Kitchen Island
- Granite Countertops
- Disposal
Flooring
- Wood
- Carpet
- Tile
Bedrooms and Bathrooms
- 5 Bedrooms
- Main Floor Bedroom
- Walk-In Closet
- Double Vanity
- Private Water Closet
- Separate Shower in Primary Bathroom
- Soaking Tub
- Bathtub with Shower
Laundry
- Laundry Room
- Laundry on upper level
Home Security
- Smart Thermostat
- Fire and Smoke Detector
Outdoor Features
- Exterior Lighting
- Rain Gutters
Location
- Property is near a golf course
Schools
- Oakview Elementary School
- Apex Friendship Middle School
- Apex Friendship High School
Utilities
- Forced Air Zoned Cooling and Heating System
- Heating System Uses Natural Gas
- Tankless Water Heater
Listing and Financial Details
- Assessor Parcel Number 0639349996
Community Details
Overview
- Association fees include storm water maintenance
- Ppm Association, Phone Number (919) 848-4911
- 12 Oaks Association
- 12 Oaks Subdivision
Amenities
- Clubhouse
Recreation
- Tennis Courts
- Community Playground
- Fitness Center
- Community Pool
- Dog Park
- Trails
Ownership History
Purchase Details
Home Financials for this Owner
Home Financials are based on the most recent Mortgage that was taken out on this home.Purchase Details
Home Financials for this Owner
Home Financials are based on the most recent Mortgage that was taken out on this home.Purchase Details
Home Financials for this Owner
Home Financials are based on the most recent Mortgage that was taken out on this home.Purchase Details
Purchase Details
Purchase Details
Similar Homes in Holly Springs, NC
Home Values in the Area
Average Home Value in this Area
Purchase History
| Date | Type | Sale Price | Title Company |
|---|---|---|---|
| Warranty Deed | $760,000 | None Listed On Document | |
| Warranty Deed | $760,000 | None Listed On Document | |
| Interfamily Deed Transfer | -- | None Available | |
| Special Warranty Deed | $475,000 | None Available | |
| Warranty Deed | $485,000 | None Available | |
| Quit Claim Deed | -- | None Available | |
| Quit Claim Deed | -- | None Available |
Mortgage History
| Date | Status | Loan Amount | Loan Type |
|---|---|---|---|
| Open | $608,000 | New Conventional | |
| Closed | $608,000 | New Conventional | |
| Previous Owner | $450,000 | New Conventional | |
| Previous Owner | $427,500 | New Conventional |
Property History
| Date | Event | Price | Change | Sq Ft Price |
|---|---|---|---|---|
| 11/15/2024 11/15/24 | Sold | $760,000 | -1.9% | $216 / Sq Ft |
| 10/16/2024 10/16/24 | Pending | -- | -- | -- |
| 09/18/2024 09/18/24 | Price Changed | $775,000 | -1.3% | $220 / Sq Ft |
| 09/05/2024 09/05/24 | Price Changed | $785,000 | -1.9% | $223 / Sq Ft |
| 08/21/2024 08/21/24 | Price Changed | $800,000 | -1.8% | $228 / Sq Ft |
| 08/02/2024 08/02/24 | For Sale | $815,000 | -- | $232 / Sq Ft |
Tax History Compared to Growth
Tax History
| Year | Tax Paid | Tax Assessment Tax Assessment Total Assessment is a certain percentage of the fair market value that is determined by local assessors to be the total taxable value of land and additions on the property. | Land | Improvement |
|---|---|---|---|---|
| 2024 | $6,500 | $756,127 | $160,000 | $596,127 |
| 2023 | $5,649 | $521,913 | $80,000 | $441,913 |
| 2022 | $5,454 | $521,913 | $80,000 | $441,913 |
| 2021 | $5,352 | $521,913 | $80,000 | $441,913 |
| 2020 | $5,352 | $521,913 | $80,000 | $441,913 |
| 2019 | $5,345 | $442,566 | $80,000 | $362,566 |
| 2018 | $4,830 | $442,566 | $80,000 | $362,566 |
| 2017 | $4,656 | $442,566 | $80,000 | $362,566 |
| 2016 | $4,592 | $80,000 | $80,000 | $0 |
| 2015 | $735 | $70,000 | $70,000 | $0 |
Agents Affiliated with this Home
-
D
Seller's Agent in 2024
Danielle Weaver
Chandler Property Group
-
A
Buyer's Agent in 2024
Angie Howe
Choice Residential Real Estate
Map
Source: Doorify MLS
MLS Number: 10044808
APN: 0639.03-34-9996-000
- 821 Ancient Oaks Dr
- 621 Ancient Oaks Dr
- 817 Rambling Oaks Ln
- 120 Silver Bluff St
- 109 Crested Coral Dr
- 216 Trunnel St
- 101 Synandra Ln
- 1705 Green Oaks Pkwy
- 124 Crested Coral Dr
- 200 Coffee Bluff Ln
- 273 Scarlet Tanager Cir
- 153 Coffee Bluff Ln
- 120 Hazel Alder Ct
- 236 Lucky Ribbon Ln
- 108 Market Cross Ct
- 101 Hundred Oaks Ln
- 521 Morning Oaks Dr
- 108 Ribbon Walk Ln
- 200 Baskerville Ct
- 725 Sage Oak Ln

