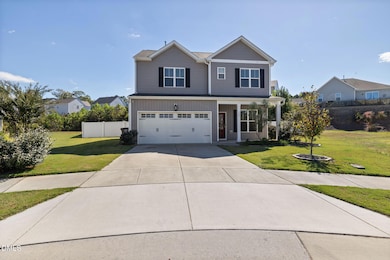308 Colin Ct Wake Forest, NC 27587
Estimated payment $2,440/month
Highlights
- Transitional Architecture
- Breakfast Area or Nook
- ENERGY STAR Qualified Air Conditioning
- Home Office
- 2 Car Attached Garage
- Living Room
About This Home
Welcome home to this beautifully maintained 4-bedroom, 2.5-bath home perfectly situated on a quiet cul-de-sac in the heart of Wake Forest. With nearly 2,000 sqft of living space, this home offers the perfect blend of comfort, function, and charm. The bright and open main level features a spacious living area, updated flooring, and a kitchen with ample cabinet space and a cozy breakfast nook. Upstairs, you'll find generously sized bedrooms including a relaxing primary suite with a walk-in closet and private bath. Step outside to enjoy the huge fenced backyard, ideal for entertaining, pets, or future outdoor projects. Conveniently located near shopping, dining, and major highways, this home checks all the boxes for modern living in a peaceful neighborhood setting.
Home Details
Home Type
- Single Family
Est. Annual Taxes
- $4,032
Year Built
- Built in 2020
Lot Details
- 0.3 Acre Lot
HOA Fees
- $25 Monthly HOA Fees
Parking
- 2 Car Attached Garage
Home Design
- Transitional Architecture
- Bi-Level Home
- Slab Foundation
- Architectural Shingle Roof
Interior Spaces
- 1,983 Sq Ft Home
- Ceiling Fan
- Family Room with Fireplace
- Living Room
- Home Office
- Breakfast Area or Nook
Flooring
- Carpet
- Tile
- Luxury Vinyl Tile
Bedrooms and Bathrooms
- 4 Bedrooms
- Primary bedroom located on second floor
Schools
- Youngsville Elementary School
- Cedar Creek Middle School
- Franklinton High School
Utilities
- ENERGY STAR Qualified Air Conditioning
- Forced Air Zoned Heating and Cooling System
- Heating System Uses Natural Gas
Community Details
- Association fees include road maintenance
- Rogers Property Management Association, Phone Number (919) 529-2965
- Everly Subdivision
Listing and Financial Details
- Assessor Parcel Number 044574
Map
Home Values in the Area
Average Home Value in this Area
Tax History
| Year | Tax Paid | Tax Assessment Tax Assessment Total Assessment is a certain percentage of the fair market value that is determined by local assessors to be the total taxable value of land and additions on the property. | Land | Improvement |
|---|---|---|---|---|
| 2025 | $3,911 | $410,870 | $169,500 | $241,370 |
| 2024 | $4,032 | $410,870 | $169,500 | $241,370 |
| 2023 | $3,014 | $225,140 | $45,200 | $179,940 |
| 2022 | $2,948 | $222,490 | $45,200 | $177,290 |
| 2021 | $2,970 | $222,490 | $45,200 | $177,290 |
| 2020 | $2,978 | $222,490 | $45,200 | $177,290 |
| 2019 | $596 | $45,200 | $45,200 | $0 |
Property History
| Date | Event | Price | List to Sale | Price per Sq Ft |
|---|---|---|---|---|
| 11/14/2025 11/14/25 | Price Changed | $394,900 | -0.6% | $199 / Sq Ft |
| 10/24/2025 10/24/25 | Price Changed | $397,400 | -0.6% | $200 / Sq Ft |
| 10/14/2025 10/14/25 | For Sale | $399,900 | -- | $202 / Sq Ft |
Purchase History
| Date | Type | Sale Price | Title Company |
|---|---|---|---|
| Special Warranty Deed | $270,000 | None Available | |
| Warranty Deed | $2,011,500 | None Available |
Mortgage History
| Date | Status | Loan Amount | Loan Type |
|---|---|---|---|
| Open | $271,900 | Reverse Mortgage Home Equity Conversion Mortgage |
Source: Doorify MLS
MLS Number: 10127491
APN: 044574
- 501 Rain Drizzle Ct
- 1233 Shadow Shade Dr
- 1300 Marbank St
- 824 Stackhurst Way
- 0 Ralph Dr
- 517 Wheddon Cross Way
- 1020 Micato Way
- 508 Ferry Ct
- 524 Findhorn Ln
- 880 Whistable Ave
- 1418 Chatuga Way
- 1041 Barnford Mill Rd
- 1320 Hosmer Ct
- 104 Jordan Ln
- 1116 Crendall Way
- 1200 Crendall Way
- 412 Newquay Ln
- 1205 Barnford Mill Rd
- 1208 Bellreng Dr
- 951 Alma Railway Dr Unit 561
- 720 Stackhurst Way
- 1008 Chamberwell Ave
- 1237 Barnford Mill Rd
- 1237 Barnford Mill Rd
- 224 Hopewell Ln
- 905 Finchurch Cir
- 209 Harris Rd Unit 5
- 705 Harris Rd
- 1004 Winter Bloom Ct
- 316 W Chestnut Ave
- 366-370 W Oak Ave
- 102 White Ash Ln
- 737 N Main St
- 370 Devon Clfs Dr
- 356 Devon Clfs Dr
- 109 Remington Woods Dr
- 410 Odham Ln
- 405 Foxbridge Ct
- 365 Natsam Woods Way
- 613 Gimari Dr







