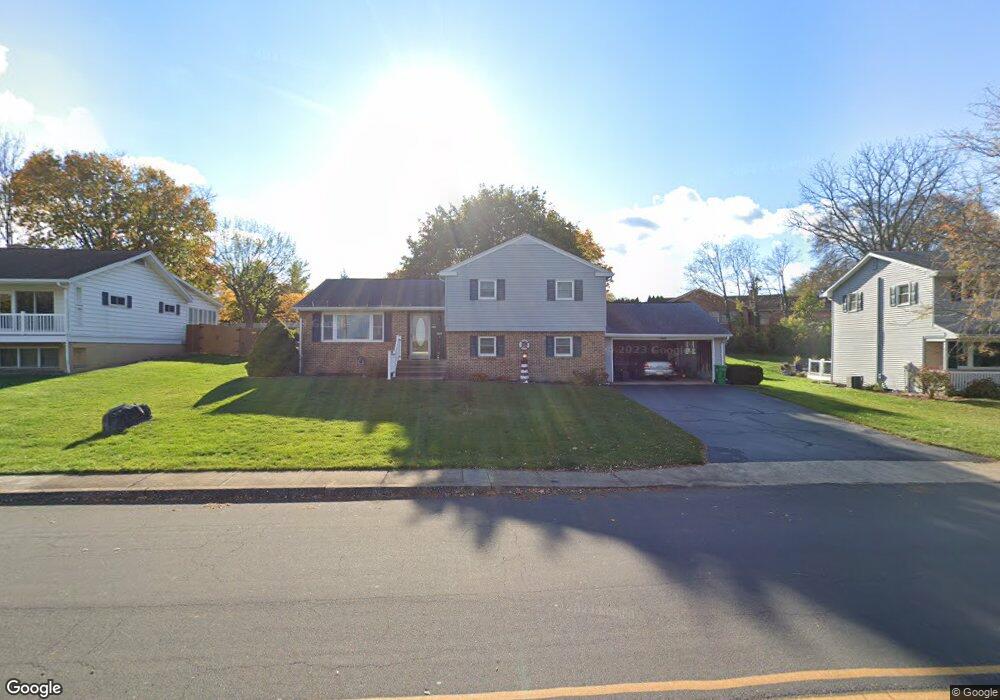308 Craig Ln Carlisle, PA 17013
Estimated Value: $357,829 - $412,000
4
Beds
3
Baths
2,109
Sq Ft
$181/Sq Ft
Est. Value
About This Home
This home is located at 308 Craig Ln, Carlisle, PA 17013 and is currently estimated at $380,707, approximately $180 per square foot. 308 Craig Ln is a home located in Cumberland County with nearby schools including Bellaire Elementary School, Wilson Middle School, and Carlisle Area High School.
Create a Home Valuation Report for This Property
The Home Valuation Report is an in-depth analysis detailing your home's value as well as a comparison with similar homes in the area
Home Values in the Area
Average Home Value in this Area
Tax History Compared to Growth
Tax History
| Year | Tax Paid | Tax Assessment Tax Assessment Total Assessment is a certain percentage of the fair market value that is determined by local assessors to be the total taxable value of land and additions on the property. | Land | Improvement |
|---|---|---|---|---|
| 2025 | $4,919 | $208,900 | $43,800 | $165,100 |
| 2024 | $4,778 | $208,900 | $43,800 | $165,100 |
| 2023 | $4,560 | $208,900 | $43,800 | $165,100 |
| 2022 | $4,495 | $208,900 | $43,800 | $165,100 |
| 2021 | $4,431 | $208,900 | $43,800 | $165,100 |
| 2020 | $4,337 | $208,900 | $43,800 | $165,100 |
| 2019 | $4,246 | $208,900 | $43,800 | $165,100 |
| 2018 | $4,156 | $208,900 | $43,800 | $165,100 |
| 2017 | $4,073 | $208,900 | $43,800 | $165,100 |
| 2016 | -- | $208,900 | $43,800 | $165,100 |
| 2015 | -- | $208,900 | $43,800 | $165,100 |
| 2014 | -- | $208,900 | $43,800 | $165,100 |
Source: Public Records
Map
Nearby Homes
- 61 Bennington Way
- 912 Forbes Rd
- 13 Shillington Ln
- 34 Donegal Dr
- 944 W North St
- 10 Cheltenham Ln
- 12 Cheltenham Ln
- 670 W Louther St
- 2 Bennington Way
- Charlotte Plan at Chesterfield
- Chamberlain Plan at Chesterfield
- Bayberry Plan at Chesterfield
- Fairmont Plan at Chesterfield
- Greenwood Plan at Chesterfield
- Ashwood Plan at Chesterfield
- Wynwood Plan at Chesterfield
- Aspen Plan at Chesterfield
- Dartmouth Plan at Chesterfield
- Newport Plan at Chesterfield
- Gatewood Plan at Chesterfield
