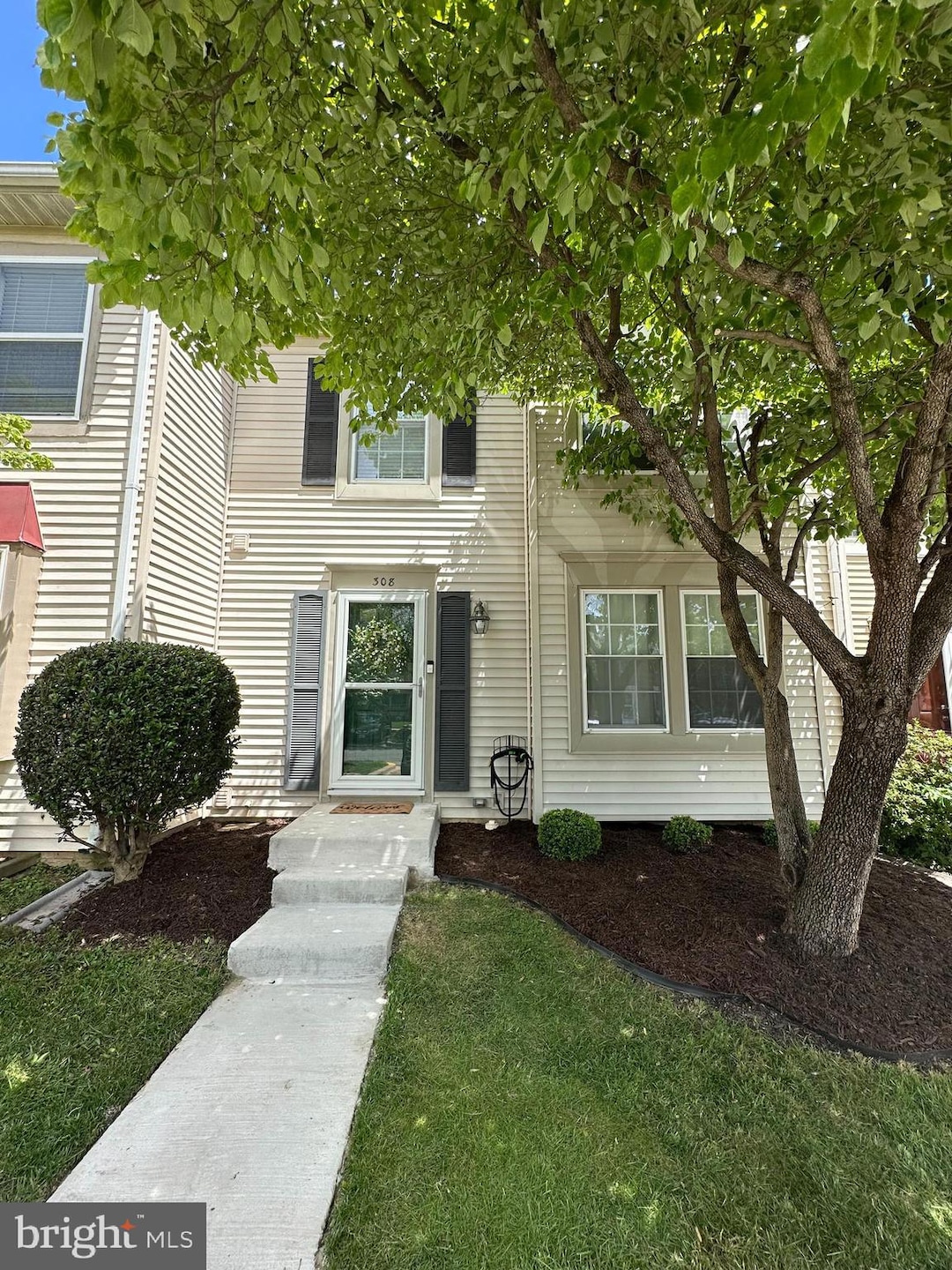
308 Curry Ford Ln Gaithersburg, MD 20878
Shady Grove NeighborhoodHighlights
- Traditional Architecture
- 1 Fireplace
- 2-minute walk to Green Park
- Fields Road Elementary School Rated A-
- Central Heating and Cooling System
About This Home
As of July 2025OPEN HOUSE CANCELED. Updated 3 bedrooms 2.5 bath townhouse in the highly desirable Warther community! Main level with hardwood flooring, recessed lights and open concept kitchen with wall removal and added kitchen island. Kichen updates include granite countertops, cabinets, stainless steel appliances and undermount farmhouse sink. The dining area opens to the rear deck and paved yard. Newer carpet on upper and lower levels, updated bathrooms. Lower level has an open rec room with new fireplace and accent wall, lighted with recessed lighting. Move-in Ready! Be sure to check out the virtual tour!
Townhouse Details
Home Type
- Townhome
Est. Annual Taxes
- $5,433
Year Built
- Built in 1985
Lot Details
- 1,967 Sq Ft Lot
HOA Fees
- $61 Monthly HOA Fees
Home Design
- Traditional Architecture
- Vinyl Siding
- Concrete Perimeter Foundation
Interior Spaces
- Property has 3 Levels
- 1 Fireplace
- Improved Basement
- Interior Basement Entry
Bedrooms and Bathrooms
- 3 Bedrooms
Parking
- 2 Open Parking Spaces
- 2 Parking Spaces
- Parking Lot
Utilities
- Central Heating and Cooling System
- Natural Gas Water Heater
Community Details
- Warther Subdivision
Listing and Financial Details
- Tax Lot 10
- Assessor Parcel Number 160902072310
Ownership History
Purchase Details
Home Financials for this Owner
Home Financials are based on the most recent Mortgage that was taken out on this home.Purchase Details
Home Financials for this Owner
Home Financials are based on the most recent Mortgage that was taken out on this home.Purchase Details
Home Financials for this Owner
Home Financials are based on the most recent Mortgage that was taken out on this home.Purchase Details
Home Financials for this Owner
Home Financials are based on the most recent Mortgage that was taken out on this home.Purchase Details
Purchase Details
Similar Homes in Gaithersburg, MD
Home Values in the Area
Average Home Value in this Area
Purchase History
| Date | Type | Sale Price | Title Company |
|---|---|---|---|
| Deed | $515,000 | None Listed On Document | |
| Interfamily Deed Transfer | -- | Paradigm Title & Escrow Llc | |
| Deed | $342,000 | Paradigm Title & Escrow Llc | |
| Deed | $275,000 | -- | |
| Deed | $200,000 | -- | |
| Deed | $141,000 | -- |
Mortgage History
| Date | Status | Loan Amount | Loan Type |
|---|---|---|---|
| Open | $412,000 | New Conventional | |
| Previous Owner | $300,000 | New Conventional | |
| Previous Owner | $234,000 | New Conventional | |
| Previous Owner | $238,000 | New Conventional | |
| Previous Owner | $259,462 | FHA |
Property History
| Date | Event | Price | Change | Sq Ft Price |
|---|---|---|---|---|
| 07/02/2025 07/02/25 | Sold | $515,000 | 0.0% | $300 / Sq Ft |
| 06/11/2025 06/11/25 | For Sale | $515,000 | +50.6% | $300 / Sq Ft |
| 07/01/2013 07/01/13 | Sold | $342,000 | +5.2% | $251 / Sq Ft |
| 05/21/2013 05/21/13 | Pending | -- | -- | -- |
| 05/15/2013 05/15/13 | For Sale | $325,000 | -- | $238 / Sq Ft |
Tax History Compared to Growth
Tax History
| Year | Tax Paid | Tax Assessment Tax Assessment Total Assessment is a certain percentage of the fair market value that is determined by local assessors to be the total taxable value of land and additions on the property. | Land | Improvement |
|---|---|---|---|---|
| 2025 | $5,433 | $415,133 | -- | -- |
| 2024 | $5,433 | $396,767 | $0 | $0 |
| 2023 | $4,468 | $378,400 | $175,000 | $203,400 |
| 2022 | $4,612 | $366,167 | $0 | $0 |
| 2021 | $4,056 | $353,933 | $0 | $0 |
| 2020 | $7,754 | $341,700 | $150,000 | $191,700 |
| 2019 | $3,858 | $341,700 | $150,000 | $191,700 |
| 2018 | $3,863 | $341,700 | $150,000 | $191,700 |
| 2017 | $3,828 | $353,500 | $0 | $0 |
| 2016 | $3,037 | $328,000 | $0 | $0 |
| 2015 | $3,037 | $302,500 | $0 | $0 |
| 2014 | $3,037 | $277,000 | $0 | $0 |
Agents Affiliated with this Home
-
Ellen Quach
E
Seller's Agent in 2025
Ellen Quach
EQCO Real Estate Inc.
(301) 947-9247
1 in this area
41 Total Sales
-
Edward Quach

Seller Co-Listing Agent in 2025
Edward Quach
EQCO Real Estate Inc.
(301) 938-0807
1 in this area
52 Total Sales
-
Masha Kruskal

Buyer's Agent in 2025
Masha Kruskal
Samson Properties
(240) 447-1845
1 in this area
16 Total Sales
-
Nathan Dart

Seller's Agent in 2013
Nathan Dart
Remax Realty Group
(301) 461-0693
13 in this area
531 Total Sales
-
Amy Tang

Buyer's Agent in 2013
Amy Tang
RE/MAX
(301) 652-6350
32 Total Sales
Map
Source: Bright MLS
MLS Number: MDMC2183256
APN: 09-02072310
- 304 Curry Ford Ln
- 103 Barnsfield Ct
- 121 Lazy Hollow Dr
- 122 Sharpstead Ln
- 10007 Vanderbilt Cir Unit 106
- 10030 Vanderbilt Cir
- 101 Sharpstead Ln
- 538 Copley Place Unit 1-A
- 10010 Vanderbilt Cir Unit 6
- 19 Vanderbilt Ct
- 10133 Sterling Terrace
- 10107 Sterling Terrace
- 506 Diamondback Dr Unit 438
- 502 Diamondback Dr Unit 513
- 510 Diamondback Dr Unit 468
- 510 Diamondback Dr Unit 469
- 21 Sterling Ct
- 200 Gold Kettle Dr
- 7 Supreme Ct
- 10023 Sterling Terrace






