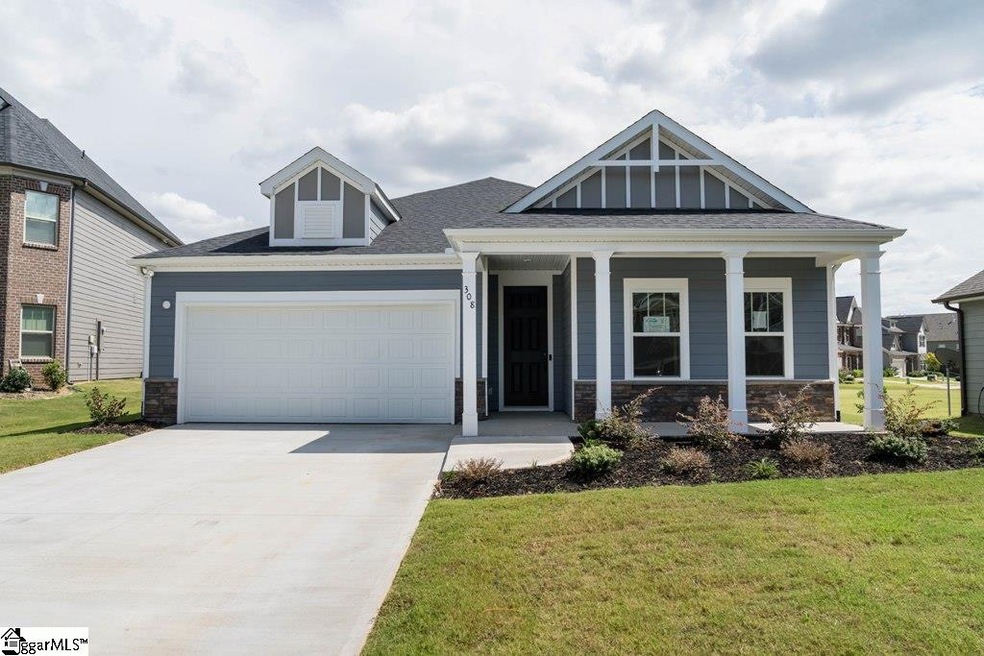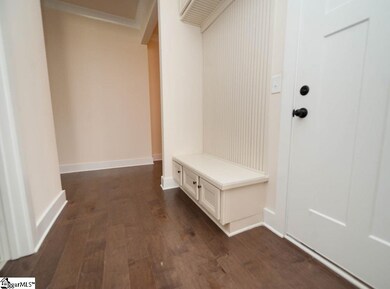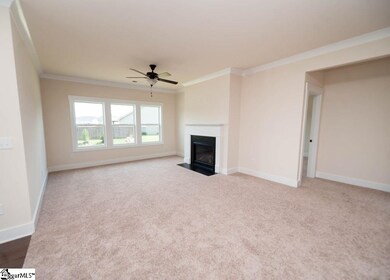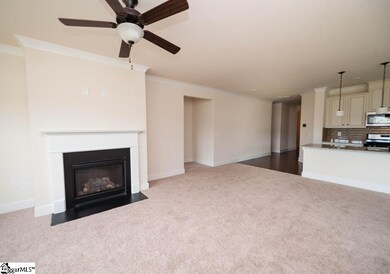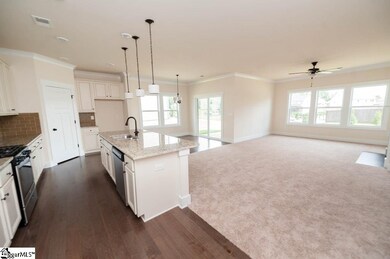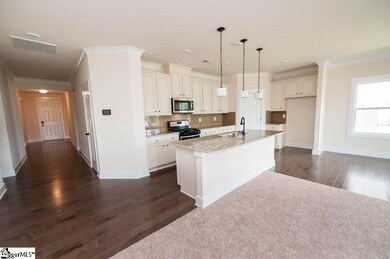
Highlights
- New Construction
- Open Floorplan
- Wood Flooring
- Abner Creek Academy Rated A-
- Craftsman Architecture
- Great Room
About This Home
As of February 2020Energy efficient with 3BR/2.5BA. Craftsman style home with open floor plan. Kitchen open to GR with gas log FP. Master suite featuresdouble vanity, walk in closet, sep shower and garden tub. Over 2000 SF with flex space.
Last Buyer's Agent
NON MLS MEMBER
Non MLS
Home Details
Home Type
- Single Family
Est. Annual Taxes
- $2,313
Lot Details
- 8,276 Sq Ft Lot
- Lot Dimensions are 65x125x65x125
- Level Lot
HOA Fees
- $46 Monthly HOA Fees
Parking
- 2 Car Attached Garage
Home Design
- New Construction
- Craftsman Architecture
- Slab Foundation
- Architectural Shingle Roof
- Stone Exterior Construction
Interior Spaces
- 2,088 Sq Ft Home
- 2,000-2,199 Sq Ft Home
- 1-Story Property
- Open Floorplan
- Tray Ceiling
- Smooth Ceilings
- Ceiling height of 9 feet or more
- Gas Log Fireplace
- Great Room
- Dining Room
- Home Office
- Fire and Smoke Detector
Kitchen
- Gas Cooktop
- Granite Countertops
- Disposal
Flooring
- Wood
- Carpet
Bedrooms and Bathrooms
- 3 Main Level Bedrooms
- Walk-In Closet
- 2.5 Bathrooms
- Dual Vanity Sinks in Primary Bathroom
- Garden Bath
Laundry
- Laundry Room
- Laundry on main level
Attic
- Storage In Attic
- Pull Down Stairs to Attic
Outdoor Features
- Patio
- Front Porch
Utilities
- Forced Air Heating and Cooling System
- Heating System Uses Natural Gas
- Gas Water Heater
- Cable TV Available
Community Details
Overview
- Association fees include common area ins., pool
- Mandatory home owners association
Amenities
- Common Area
Recreation
- Community Pool
Ownership History
Purchase Details
Home Financials for this Owner
Home Financials are based on the most recent Mortgage that was taken out on this home.Purchase Details
Home Financials for this Owner
Home Financials are based on the most recent Mortgage that was taken out on this home.Purchase Details
Similar Homes in Greer, SC
Home Values in the Area
Average Home Value in this Area
Purchase History
| Date | Type | Sale Price | Title Company |
|---|---|---|---|
| Interfamily Deed Transfer | -- | None Available | |
| Limited Warranty Deed | $249,900 | None Available | |
| Deed | $333,000 | None Available |
Mortgage History
| Date | Status | Loan Amount | Loan Type |
|---|---|---|---|
| Open | $199,920 | New Conventional |
Property History
| Date | Event | Price | Change | Sq Ft Price |
|---|---|---|---|---|
| 02/28/2020 02/28/20 | Sold | $249,900 | 0.0% | $125 / Sq Ft |
| 02/14/2020 02/14/20 | Sold | $249,900 | +0.8% | $125 / Sq Ft |
| 01/28/2020 01/28/20 | Pending | -- | -- | -- |
| 01/27/2020 01/27/20 | Pending | -- | -- | -- |
| 01/24/2020 01/24/20 | Price Changed | $247,900 | -2.7% | $124 / Sq Ft |
| 11/14/2019 11/14/19 | Price Changed | $254,900 | -3.8% | $127 / Sq Ft |
| 11/06/2019 11/06/19 | Price Changed | $264,900 | -3.6% | $132 / Sq Ft |
| 09/13/2019 09/13/19 | For Sale | $274,900 | +10.0% | $137 / Sq Ft |
| 09/05/2019 09/05/19 | Off Market | $249,900 | -- | -- |
| 08/28/2019 08/28/19 | Price Changed | $274,900 | -3.5% | $137 / Sq Ft |
| 08/07/2019 08/07/19 | Price Changed | $284,900 | -1.4% | $142 / Sq Ft |
| 05/23/2019 05/23/19 | For Sale | $288,900 | -- | $144 / Sq Ft |
Tax History Compared to Growth
Tax History
| Year | Tax Paid | Tax Assessment Tax Assessment Total Assessment is a certain percentage of the fair market value that is determined by local assessors to be the total taxable value of land and additions on the property. | Land | Improvement |
|---|---|---|---|---|
| 2024 | $2,313 | $11,504 | $1,866 | $9,638 |
| 2023 | $2,313 | $11,504 | $1,866 | $9,638 |
| 2022 | $1,905 | $10,004 | $2,100 | $7,904 |
| 2021 | $1,874 | $10,004 | $2,100 | $7,904 |
| 2020 | $1,835 | $10,004 | $2,100 | $7,904 |
| 2019 | $1,342 | $3,150 | $3,150 | $0 |
| 2018 | $1,326 | $3,150 | $3,150 | $0 |
| 2017 | $344 | $780 | $780 | $0 |
| 2016 | $340 | $780 | $780 | $0 |
Agents Affiliated with this Home
-

Seller's Agent in 2020
Mitzi Kirsch
Century 21 Blackwell & Co
(864) 596-0301
510 Total Sales
-
J
Seller's Agent in 2020
Josh Riley
MTH SC Realty, LLC
-
N
Buyer's Agent in 2020
NON MLS MEMBER
Non MLS
Map
Source: Greater Greenville Association of REALTORS®
MLS Number: 1401819
APN: 5-29-00-060.34
- 509 Grandon Rd
- 171 Ralston Rd
- 418 Edenvale Dr
- 1525 Alvin Pond Dr
- 1085 Nadine Way
- 1081 Nadine Way
- 1077 Nadine Way
- 1045 Nadine Way
- 1325 Algeddis Dr
- 1313 Algeddis Dr
- 401 State Road S-42-653
- 705 Prime Way
- 704 Prime Way
- 0 Leonard Rd Unit 2518500
- 0 Leonard Rd Unit 1564811
- 711 Hatwood Ct
- 1513 Rosegarth Ln
- 1305 Ledsham Ct
- 2396 Abner Creek Rd
- 202 Princeton Dr
