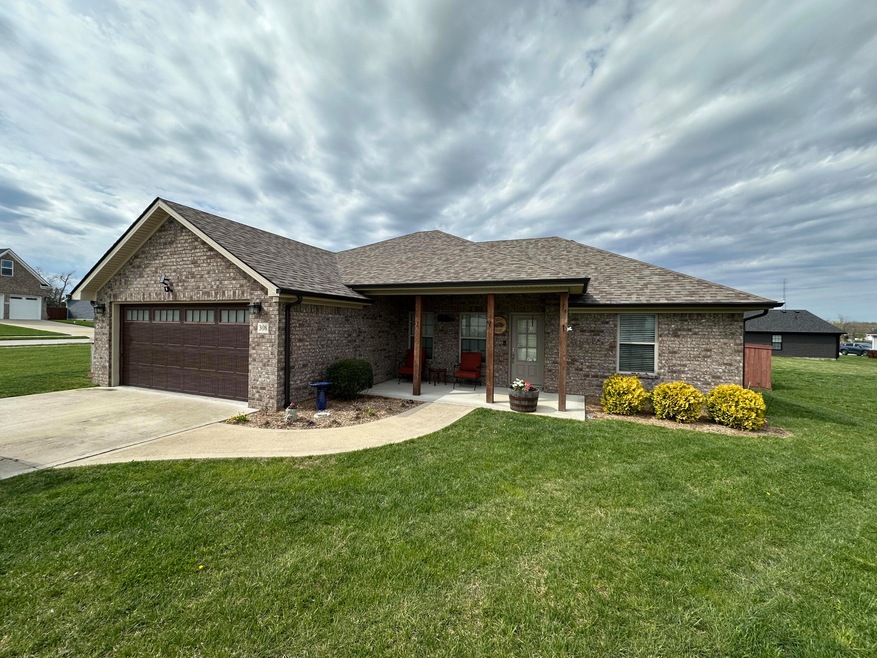
308 Divine Dr Richmond, KY 40475
Estimated payment $1,740/month
Highlights
- Very Popular Property
- Attic
- Porch
- Ranch Style House
- Neighborhood Views
- 2 Car Attached Garage
About This Home
If you're looking for the best in single-level living, look no further! This beautifully maintained ranch home offers a desirable split floor plan with vaulted ceilings and luxury vinyl plank flooring throughout. The stylish kitchen is equipped with granite countertops, a tiled backsplash, and soft-close cabinets and drawers perfect for everyday living and entertaining. The spacious primary suite features abundant natural light, a dual vanity en-suite bath, and a generous walk-in closet. Thoughtfully designed for convenience, the home also offers ample storage, large closets, and a newly added storage shed on a concrete pad. Step outside to a fully fenced backyard, ideal for pets, playtime, or relaxing evenings outdoors. Just five years young and move-in ready...this home is a must-see!
Home Details
Home Type
- Single Family
Est. Annual Taxes
- $2,398
Year Built
- Built in 2020
Lot Details
- 0.26 Acre Lot
- Privacy Fence
- Wood Fence
- Wire Fence
HOA Fees
- $15 Monthly HOA Fees
Parking
- 2 Car Attached Garage
- Front Facing Garage
- Garage Door Opener
- Driveway
Home Design
- Ranch Style House
- Brick Veneer
- Slab Foundation
- Dimensional Roof
- Shingle Roof
- Vinyl Siding
Interior Spaces
- 1,340 Sq Ft Home
- Ceiling Fan
- Blinds
- Living Room
- Dining Area
- Neighborhood Views
- Attic Floors
Kitchen
- Eat-In Kitchen
- Breakfast Bar
- Oven or Range
- Microwave
- Dishwasher
Flooring
- Laminate
- Vinyl
Bedrooms and Bathrooms
- 3 Bedrooms
- Walk-In Closet
- 2 Full Bathrooms
Laundry
- Laundry on main level
- Washer and Electric Dryer Hookup
Outdoor Features
- Patio
- Porch
Schools
- Waco Elementary School
- Clark-Moores Middle School
- Not Applicable Middle School
- Madison Central High School
Utilities
- Cooling Available
- Heat Pump System
- Electric Water Heater
Community Details
- Association fees include common area maintenance
- Doves Landing Subdivision
Listing and Financial Details
- Assessor Parcel Number 0094-001C-0066
Map
Home Values in the Area
Average Home Value in this Area
Tax History
| Year | Tax Paid | Tax Assessment Tax Assessment Total Assessment is a certain percentage of the fair market value that is determined by local assessors to be the total taxable value of land and additions on the property. | Land | Improvement |
|---|---|---|---|---|
| 2024 | $2,398 | $250,250 | $0 | $0 |
| 2023 | $1,698 | $175,000 | $0 | $0 |
| 2022 | $1,703 | $175,000 | $0 | $0 |
| 2021 | $1,734 | $175,000 | $0 | $0 |
| 2020 | $164 | $16,250 | $0 | $0 |
Property History
| Date | Event | Price | Change | Sq Ft Price |
|---|---|---|---|---|
| 08/18/2025 08/18/25 | For Sale | $279,900 | 0.0% | $209 / Sq Ft |
| 08/18/2025 08/18/25 | Price Changed | $279,900 | -- | $209 / Sq Ft |
Purchase History
| Date | Type | Sale Price | Title Company |
|---|---|---|---|
| Deed | $250,250 | -- | |
| Deed | $175,000 | None Available | |
| Deed | $65,000 | None Available |
Mortgage History
| Date | Status | Loan Amount | Loan Type |
|---|---|---|---|
| Open | $200,000 | New Conventional | |
| Previous Owner | $155,000 | New Conventional | |
| Previous Owner | $114,511 | Future Advance Clause Open End Mortgage | |
| Previous Owner | $389,296 | Future Advance Clause Open End Mortgage |
Similar Homes in Richmond, KY
Source: ImagineMLS (Bluegrass REALTORS®)
MLS Number: 25018130
APN: 0094-001C-0066
- 602 Lillie Ct
- 409 Purity Way
- 348 Pageant Dr
- 356 Pageant Dr
- 173 Candy Apple Ln
- 336 Pageant Dr
- 337 Pageant Dr
- 344 Pageant Dr
- 353 Pageant Dr
- 149 Candy Apple Ln
- 129 Candy Apple Ln
- 133 Candy Apple Ln
- 137 Candy Apple Ln
- 141 Candy Apple Ln
- 145 Candy Apple Ln
- 232 Candy Apple Ln
- 161 Candy Apple Ln
- 149 Forest Ln
- 205 Bonnie Dr
- 547 Chickasaw Dr
- 253 Candy Apple Ln
- 241 Candy Apple Ln
- 168 Dunbar Ln
- 743 Benson Dr
- 4007 Ruby Rose Rd
- 540 Ryan Dr
- 633 Big Hill Ave
- 443 Big Hill Ave
- 1040 Autumn Leaf Dr
- 1040 Autumn Leaf Dr
- 9029 Landon Ln Unit 9031
- 2009-2079 Ty Ln
- 713 Amber Hill Dr
- 6056 Arbor Woods Way
- 6076 Arbor Woods Way
- 6072 Arbor Woods Way
- 6080 Arbor Woods Way
- 6068 Arbor Woods Way
- 6061 Arbor Woods Way
- 6084 Arbor Woods Way






