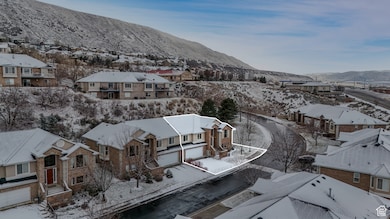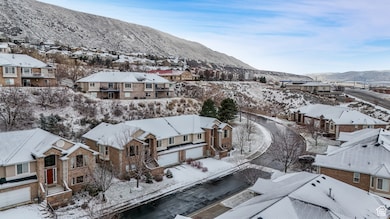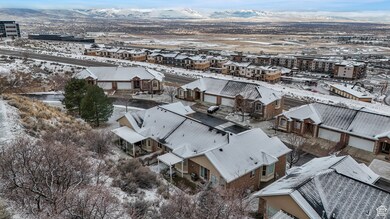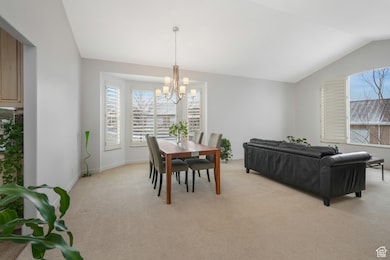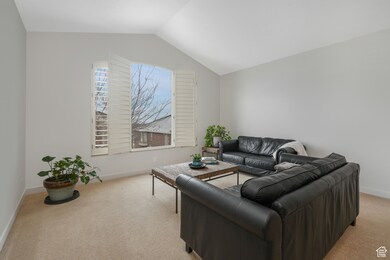308 E Brayden Way Draper, UT 84020
Estimated payment $4,720/month
Highlights
- Gated Community
- Wood Flooring
- Hydromassage or Jetted Bathtub
- Draper Park Middle School Rated A
- Main Floor Primary Bedroom
- Corner Lot
About This Home
SELLER FINANCING 4%-5.75% Depending on Down Payment! Nestled in a peaceful, gated community, this home offers the perfect balance of serenity and convenience, with easy access to shopping, dining, and entertainment. Enjoy a low-maintenance lifestyle, with the HOA covering yard work and snow removal, giving you more time to focus on what truly matters. Stay active in the exercise room, unwind in the built-in dry sauna, or gather with friends and family in the shared side yard. This home boasts modern upgrades, fresh paint, walk-in closet, jetted tub, and a dumbwaiter for hauling groceries. The dedicated workshop, complete with cabinets and a shop sink, is perfect for hobbyists. It also has a water softener and an in-line filtered water system. This move-in-ready, low-maintenance. Schedule your tour today! Square footage figures are provided as a courtesy estimate and obtained from Tax Records. The buyer is advised to obtain an independent measurement.
Listing Agent
Donnie Bowen
In Depth Realty License #438840 Listed on: 01/15/2025
Townhouse Details
Home Type
- Townhome
Est. Annual Taxes
- $3,500
Year Built
- Built in 2003
Lot Details
- 2,178 Sq Ft Lot
- North Facing Home
- Landscaped
- Sloped Lot
- Sprinkler System
HOA Fees
- $400 Monthly HOA Fees
Parking
- 2 Car Attached Garage
- 4 Open Parking Spaces
Home Design
- Twin Home
- Brick Exterior Construction
- Asphalt Roof
- Asphalt
- Stucco
Interior Spaces
- 3,482 Sq Ft Home
- 2-Story Property
- Ceiling Fan
- Gas Log Fireplace
- Shades
- Plantation Shutters
- Blinds
- Sliding Doors
- Smart Doorbell
- Basement Fills Entire Space Under The House
- Electric Dryer Hookup
Kitchen
- Free-Standing Range
- Range Hood
- Microwave
- Portable Dishwasher
- Granite Countertops
Flooring
- Wood
- Carpet
Bedrooms and Bathrooms
- 3 Bedrooms | 2 Main Level Bedrooms
- Primary Bedroom on Main
- Walk-In Closet
- 3 Full Bathrooms
- Hydromassage or Jetted Bathtub
- Bathtub With Separate Shower Stall
Home Security
- Alarm System
- Smart Thermostat
Schools
- Oak Hollow Elementary School
- Draper Park Middle School
- Corner Canyon High School
Utilities
- Forced Air Heating and Cooling System
- Natural Gas Connected
- Water Softener is Owned
Additional Features
- Accessible Hallway
- Covered Patio or Porch
Listing and Financial Details
- Exclusions: Dryer, Freezer, Refrigerator, Washer
- Assessor Parcel Number 34-07-252-006
Community Details
Overview
- Association fees include water
- Kent Overly Association, Phone Number (801) 633-0632
- South Mountain Subdivision
Recreation
- Snow Removal
Security
- Gated Community
Map
Home Values in the Area
Average Home Value in this Area
Tax History
| Year | Tax Paid | Tax Assessment Tax Assessment Total Assessment is a certain percentage of the fair market value that is determined by local assessors to be the total taxable value of land and additions on the property. | Land | Improvement |
|---|---|---|---|---|
| 2025 | $3,604 | $704,900 | $115,200 | $589,700 |
| 2024 | $3,604 | $688,400 | $112,900 | $575,500 |
| 2023 | $3,452 | $654,600 | $101,300 | $553,300 |
| 2022 | $3,476 | $636,600 | $100,800 | $535,800 |
| 2021 | $3,774 | $590,500 | $82,100 | $508,400 |
| 2020 | $3,454 | $512,300 | $66,600 | $445,700 |
| 2019 | $3,509 | $508,600 | $65,700 | $442,900 |
| 2016 | $3,507 | $483,600 | $67,900 | $415,700 |
Property History
| Date | Event | Price | List to Sale | Price per Sq Ft |
|---|---|---|---|---|
| 05/14/2025 05/14/25 | Pending | -- | -- | -- |
| 03/18/2025 03/18/25 | Price Changed | $775,000 | -1.9% | $223 / Sq Ft |
| 02/07/2025 02/07/25 | Price Changed | $790,000 | -1.3% | $227 / Sq Ft |
| 01/14/2025 01/14/25 | For Sale | $800,000 | -- | $230 / Sq Ft |
Purchase History
| Date | Type | Sale Price | Title Company |
|---|---|---|---|
| Warranty Deed | -- | Inwest Title Srvs Slc | |
| Warranty Deed | -- | First American Title | |
| Corporate Deed | -- | Us Title Of Utah | |
| Special Warranty Deed | -- | First American Title | |
| Special Warranty Deed | -- | First American Title | |
| Special Warranty Deed | -- | First American Title | |
| Quit Claim Deed | -- | First American Title |
Mortgage History
| Date | Status | Loan Amount | Loan Type |
|---|---|---|---|
| Open | $503,100 | New Conventional | |
| Previous Owner | $376,104 | Purchase Money Mortgage |
Source: UtahRealEstate.com
MLS Number: 2058874
APN: 34-07-252-006-0000
- 281 E Endurance Cir
- 328 E Tri Ln
- 283 E Endurance Cir
- 287 E Endurance Cir
- 14416 S Champ Cove
- 14414 S Champ Cove
- 14404 S Champ Cove
- 14396 S Champ Cove
- 14392 S Champ Cove
- 14374 S Champ Cove Unit 138
- 327 E Nechatel Dr
- 455 E Rocky Mouth Ln
- 283 Nechatel Dr
- 14820 S Granite Ridge Ln
- 139 E Wayfield Dr
- 14648 S Pristine View Cove
- 191 E Flowerfield Dr
- 645 E Rocky Mouth Ln
- 14906 Treseder St
- 14256 S Side Hill Ln

