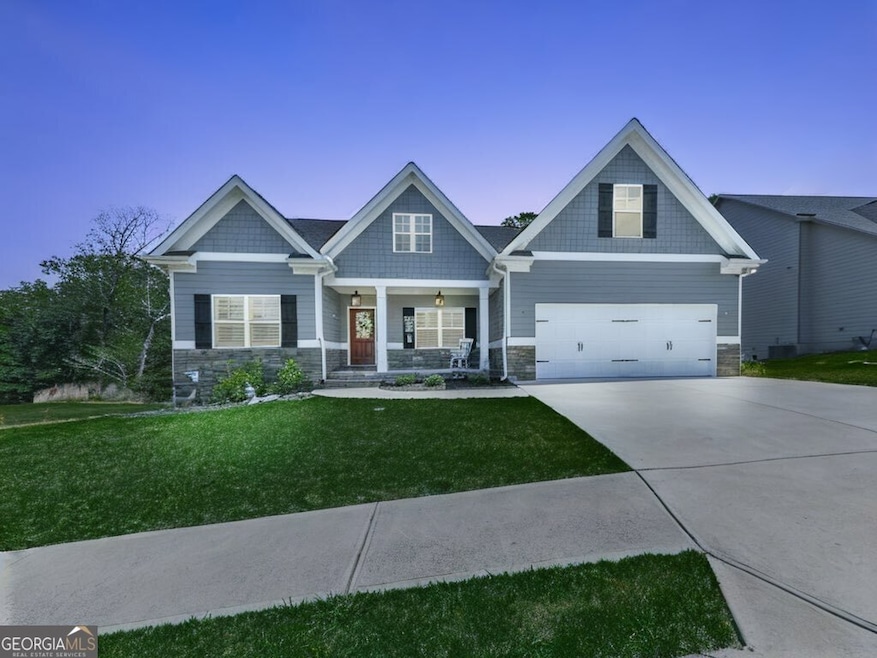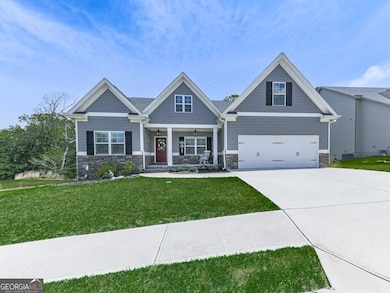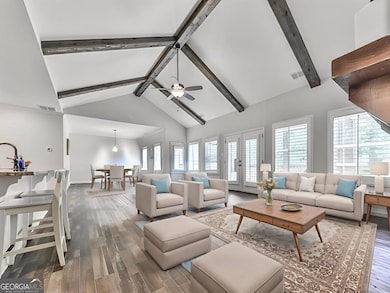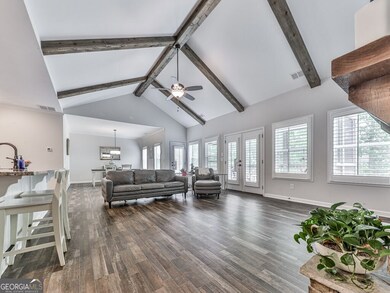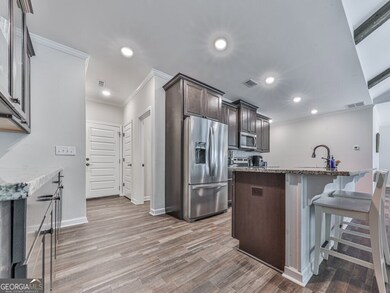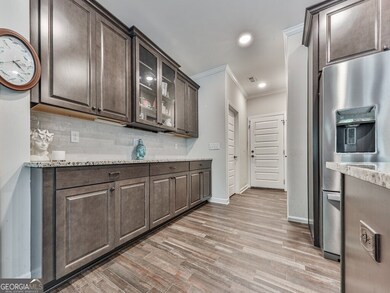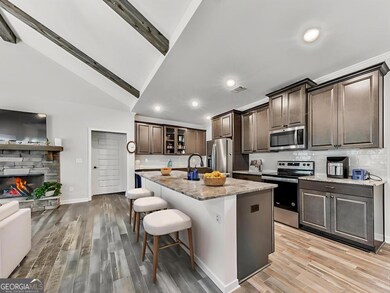308 Feather Perch Waleska, GA 30183
Estimated payment $3,802/month
Highlights
- Marina
- RV or Boat Storage in Community
- Craftsman Architecture
- Golf Course Community
- Gated Community
- Mountain View
About This Home
Motivated Seller - Priced to Sell below appraised value! Beautifully Maintained Home with Numerous Upgrades! Award-Winning Majestic Homes Floorplan in Highly Desirable Lake Arrowhead! Prime Location is walkable to nearby amenities: Golf Course, Clubhouse, Restaurant, Pool, and Great Festival Park! Bright, Open Layout with Plantation Shutters Throughout! Living Room Features Vaulted Cedar Beams and Custom Mantle! Screened-In Porch Plus Grilling Deck Overlooking Fenced Backyard! Upgraded Kitchen with Extra Cabinetry, Backsplash and Display Windows! French Doors to Versatile 6th Bedroom/Office! Main floor bathrooms have large upgraded walk-in showers! Large Unfinished Basement Stubbed for Full Bath! 2-Car Garage with Electric Vehicle Charging Station! Resort-Style Amenities: Championship Golf, Pools, Parks, Trails, Pickleball, Tennis, Volleyball, Dog Park, RV/Boat Storage! 540-Acre Spring-Fed Lake Offering Boating, Fishing and Swimming! 24/7 Gated Security and Active Community Events!
Home Details
Home Type
- Single Family
Est. Annual Taxes
- $1,617
Year Built
- Built in 2022
Lot Details
- 0.25 Acre Lot
- Back Yard Fenced
- Private Lot
- Level Lot
HOA Fees
- $217 Monthly HOA Fees
Home Design
- Craftsman Architecture
- Composition Roof
- Concrete Siding
- Stone Siding
- Stone
Interior Spaces
- 3-Story Property
- Beamed Ceilings
- Vaulted Ceiling
- Ceiling Fan
- Fireplace Features Masonry
- Double Pane Windows
- Plantation Shutters
- Entrance Foyer
- Family Room
- Living Room with Fireplace
- Formal Dining Room
- Home Office
- Bonus Room
- Screened Porch
- Mountain Views
- Laundry Room
Kitchen
- Walk-In Pantry
- Oven or Range
- Microwave
- Dishwasher
- Kitchen Island
Flooring
- Carpet
- Laminate
Bedrooms and Bathrooms
- 5 Bedrooms | 3 Main Level Bedrooms
- Primary Bedroom on Main
- Walk-In Closet
- In-Law or Guest Suite
- Double Vanity
Unfinished Basement
- Basement Fills Entire Space Under The House
- Interior and Exterior Basement Entry
- Stubbed For A Bathroom
Parking
- 2 Car Garage
- Electric Vehicle Home Charger
- Garage Door Opener
Outdoor Features
- Deck
Schools
- R M Moore Elementary School
- Teasley Middle School
- Cherokee High School
Utilities
- Central Heating and Cooling System
- Underground Utilities
- Private Water Source
- Cable TV Available
Community Details
Overview
- Association fees include security, swimming, tennis
- Lake Arrowhead Subdivision
- Community Lake
Recreation
- RV or Boat Storage in Community
- Marina
- Golf Course Community
- Tennis Courts
- Community Playground
- Community Pool
Additional Features
- Clubhouse
- Gated Community
Map
Home Values in the Area
Average Home Value in this Area
Tax History
| Year | Tax Paid | Tax Assessment Tax Assessment Total Assessment is a certain percentage of the fair market value that is determined by local assessors to be the total taxable value of land and additions on the property. | Land | Improvement |
|---|---|---|---|---|
| 2025 | $1,756 | $274,880 | $46,800 | $228,080 |
| 2024 | $1,946 | $263,560 | $44,800 | $218,760 |
| 2023 | $524 | $186,000 | $31,725 | $154,275 |
| 2022 | $4,828 | $183,680 | $28,000 | $155,680 |
| 2021 | $324 | $11,400 | $11,400 | $0 |
| 2020 | $324 | $11,400 | $11,400 | $0 |
| 2019 | $324 | $11,400 | $11,400 | $0 |
| 2018 | $377 | $13,200 | $13,200 | $0 |
| 2017 | $208 | $64,000 | $25,600 | $0 |
| 2016 | $208 | $17,900 | $7,160 | $0 |
| 2015 | $211 | $17,900 | $7,160 | $0 |
| 2014 | $211 | $17,900 | $7,160 | $0 |
Property History
| Date | Event | Price | List to Sale | Price per Sq Ft |
|---|---|---|---|---|
| 11/17/2025 11/17/25 | For Sale | $650,000 | -- | $232 / Sq Ft |
Purchase History
| Date | Type | Sale Price | Title Company |
|---|---|---|---|
| Warranty Deed | -- | -- | |
| Warranty Deed | -- | -- | |
| Warranty Deed | $464,985 | -- | |
| Limited Warranty Deed | $225,000 | -- |
Mortgage History
| Date | Status | Loan Amount | Loan Type |
|---|---|---|---|
| Previous Owner | $441,735 | New Conventional |
Source: Georgia MLS
MLS Number: 10645088
APN: 22N08B-00000-089-000
- 94 Hawks Trail
- 515 Amber Stone
- 517 Amber Stone
- 148 Hawks Trail
- 2017 Eagles Ridge
- 124 Morning Star Dr
- 118 Morning Star Dr
- 2003 Eagles Ridge
- 206 White Eagle Dr
- 202 White Eagle Dr
- 101 Coati Ct
- 111 Fox Oak Ct
- 149 Morse Elm Ct
- 109 White Eagle Dr
- 160 Jack Rabbit Dr
- 113 Ash Ct
- 200 Cherokee Dr
- 189 Jack Rabbit Dr
- 116 Cherokee Cove
- 141 Cherokee Dr
- 129 Broadwater Ct Unit ID1036669P
- 4945 Little Refuge Rd
- 25 Jennifer Ln Unit ID1234805P
- 25 Jennifer Ln
- 21 Magnolia Ct NE
- 23 Magnolia Ct NE Unit ID1234826P
- 23 Magnolia Ct NE
- 26 Jennifer Ln
- 29 Jennifer Ln Unit ID1377420P
- 171 Sugar Hill Rd NE Unit ID1309943P
- 10 Peace Tree Ln NE
- 225 Laurel Vista Dr
- 33 N Village Cir
- 122 Highland View Pass
- 30 Laurel Canyon Village Cir Unit 4304
- 30 Laurel Canyon Village Cir Unit 10302
- 30 Laurel Canyon Village Cir
- 215 Montana Way
- 1136 Fieldstone Dr
- 1136 Fieldstone Dr
