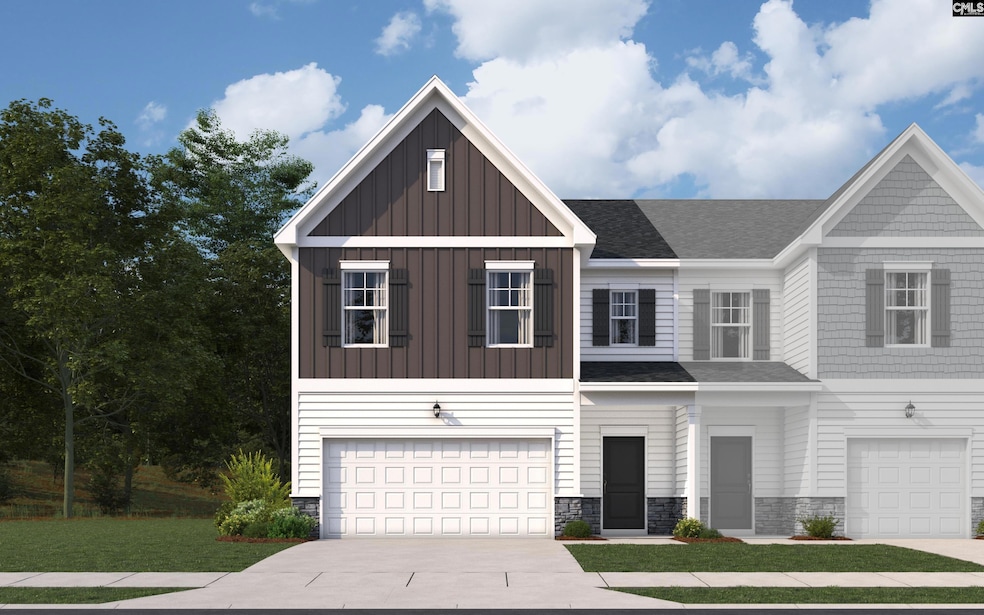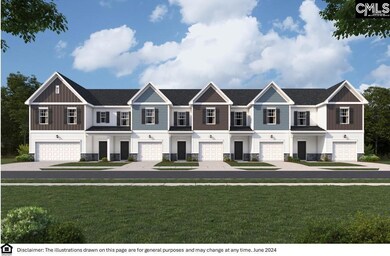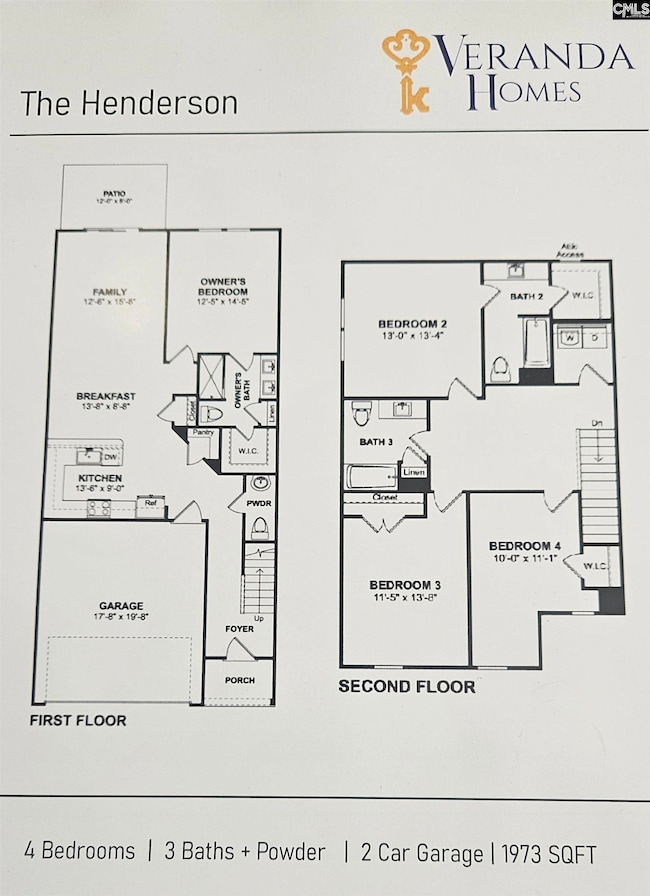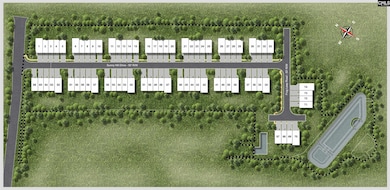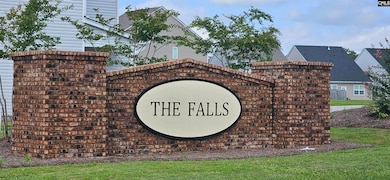308 Frog Leap Rd Blythewood, SC 29016
Estimated payment $1,913/month
Highlights
- Craftsman Architecture
- Quartz Countertops
- Galley Kitchen
- Round Top Elementary School Rated A
- Community Pool
- Walk-In Closet
About This Home
Henderson Floor plan. Enjoy Master bedroom on main level w/ private full bath. Shaker style white kitchen cabinets, quartz countertops, undermount sink, disposal & white ceramic backsplash. Appliances incl. stainless steel gas stove, SS dishwasher, SS microwave & SS side by side refrigerator. Pantry area in kitchen. Large designer pendants over kitchen island. Recessed can lighting in kitchen area as well. Rev wood Mohawk color nutmeg chestnut hard surface flooring on the main level. All bedrooms are Mohawk carpet. Brush nickel faucets in kitchen & baths. Ceiling fans in great room & master bedroom. Nine-foot smooth ceilings on main level. On the 2nd level three additional bedrooms. Two full baths w/ quartz countertops, ceramic tile flooring (12 x 12). Laundry room on 2nd floor has ceramic tile. Roof has architectural shingles 30-year w/ gutters. Fully sodded yard. Carriage style garage door w/ opener. Carriage light on outside. Garage area is fully painted. Rheem gas tankless hot water heater. Homes are gas heated. Quality builders warranty included. There is a patio at the rear of home. (100sq ft). White vinyl fencing partitions on backside of home between units. 2' Faux blinds on all heated windows.Home under construction Disclaimer: CMLS has not reviewed and, therefore, does not endorse vendors who may appear in listings.
Townhouse Details
Home Type
- Townhome
Year Built
- Built in 2025
Lot Details
- 4,792 Sq Ft Lot
HOA Fees
- $123 Monthly HOA Fees
Parking
- 1 Car Garage
- Garage Door Opener
Home Design
- Craftsman Architecture
- Slab Foundation
- Vinyl Construction Material
Interior Spaces
- 1,978 Sq Ft Home
- 2-Story Property
- Ceiling Fan
- Recessed Lighting
- Pull Down Stairs to Attic
Kitchen
- Galley Kitchen
- Gas Cooktop
- Free-Standing Range
- Built-In Microwave
- Dishwasher
- Kitchen Island
- Quartz Countertops
- Tiled Backsplash
- Disposal
Flooring
- Carpet
- Laminate
Bedrooms and Bathrooms
- 3 Bedrooms
- Walk-In Closet
- Dual Vanity Sinks in Primary Bathroom
- Separate Shower
Laundry
- Laundry on upper level
- Electric Dryer Hookup
Home Security
Schools
- Lake Carolina Elementary School
- Blythewood Middle School
- Blythewood High School
Utilities
- Heat Pump System
- Heating System Uses Gas
Listing and Financial Details
- Builder Warranty
- Assessor Parcel Number 74
Community Details
Overview
- Association fees include back yard maintenance, front yard maintenance, pool, street light maintenance, pest control
- The Falls Subdivision
Recreation
- Community Pool
Security
- Fire and Smoke Detector
Map
Home Values in the Area
Average Home Value in this Area
Property History
| Date | Event | Price | List to Sale | Price per Sq Ft |
|---|---|---|---|---|
| 10/08/2025 10/08/25 | Pending | -- | -- | -- |
| 10/05/2025 10/05/25 | For Sale | $285,900 | -- | $145 / Sq Ft |
Source: Consolidated MLS (Columbia MLS)
MLS Number: 619117
- 273 Sunny Hill Dr
- 269 Sunny Hill Dr
- 265 Sunny Hill Dr
- 261 Sunny Hill Dr
- 254 Sunny Hill Dr
- 253 Sunny Hill Dr
- 247 Sunny Hill Dr
- 251 Sunny Hill Dr
- 255 Sunny Hill Dr
- Henderson Plan at The Falls
- Ashford Plan at The Falls
- Lawson Plan at The Falls
- 612 Wetherbrooke Way
- 706 S Sage Drop Rd
- Ashland Plan at Lake Carolina - Townhomes
- Burlington Plan at Lake Carolina - Townhomes
- Edenton Plan at Lake Carolina - Townhomes
- 508 Adelaide Ct
- 500 Adelaide Ct
- 600 Wetherbrooke Way
