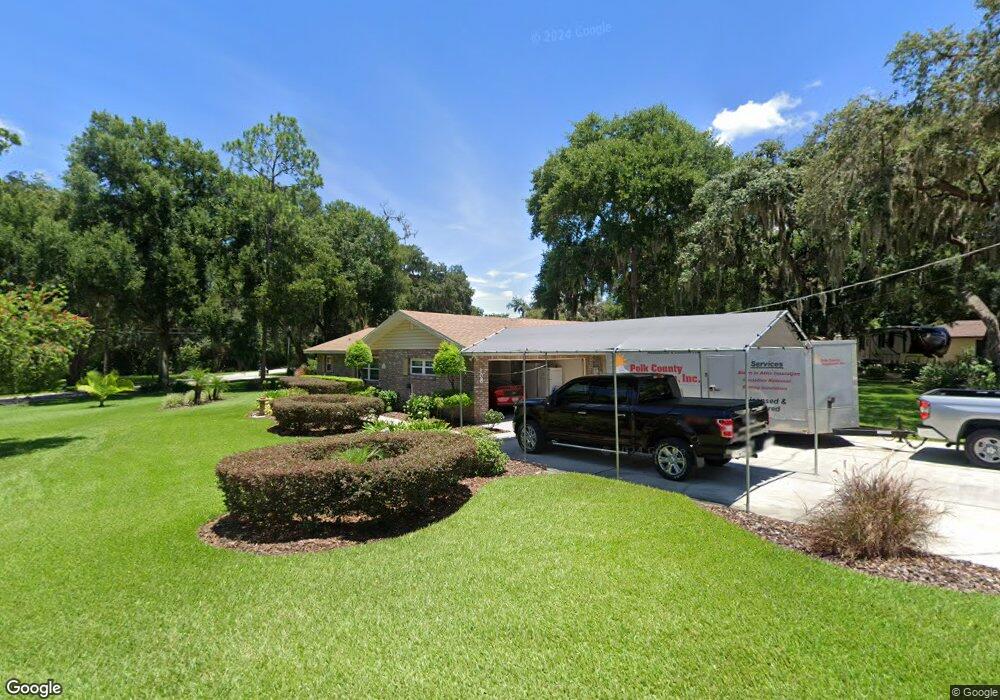308 Grimes Dr Auburndale, FL 33823
Estimated Value: $284,705 - $310,000
3
Beds
2
Baths
1,710
Sq Ft
$175/Sq Ft
Est. Value
About This Home
This home is located at 308 Grimes Dr, Auburndale, FL 33823 and is currently estimated at $299,176, approximately $174 per square foot. 308 Grimes Dr is a home located in Polk County with nearby schools including Lena Vista Elementary School, Auburndale Senior High School, and Jewett School of the Arts.
Ownership History
Date
Name
Owned For
Owner Type
Purchase Details
Closed on
May 13, 2009
Sold by
Polakowski Frederick A and Polakowski Susan D
Bought by
Mandish Philip S and Mandish Debbie L
Current Estimated Value
Home Financials for this Owner
Home Financials are based on the most recent Mortgage that was taken out on this home.
Original Mortgage
$85,000
Outstanding Balance
$53,589
Interest Rate
4.81%
Estimated Equity
$245,587
Purchase Details
Closed on
Sep 19, 2003
Sold by
Johnson Michael A and Johnson Kelly M
Bought by
Polakowski Frederick A
Home Financials for this Owner
Home Financials are based on the most recent Mortgage that was taken out on this home.
Original Mortgage
$105,350
Interest Rate
6.33%
Create a Home Valuation Report for This Property
The Home Valuation Report is an in-depth analysis detailing your home's value as well as a comparison with similar homes in the area
Home Values in the Area
Average Home Value in this Area
Purchase History
| Date | Buyer | Sale Price | Title Company |
|---|---|---|---|
| Mandish Philip S | $130,000 | Real Estate Title Svcs Inc | |
| Polakowski Frederick A | $110,900 | Real Estate Title Svcs Inc |
Source: Public Records
Mortgage History
| Date | Status | Borrower | Loan Amount |
|---|---|---|---|
| Open | Mandish Philip S | $85,000 | |
| Previous Owner | Polakowski Frederick A | $105,350 |
Source: Public Records
Tax History
| Year | Tax Paid | Tax Assessment Tax Assessment Total Assessment is a certain percentage of the fair market value that is determined by local assessors to be the total taxable value of land and additions on the property. | Land | Improvement |
|---|---|---|---|---|
| 2025 | $1,421 | $103,438 | -- | -- |
| 2024 | -- | $100,523 | -- | -- |
| 2023 | $1,249 | $97,595 | $0 | $0 |
| 2022 | $1,191 | $94,752 | $0 | $0 |
| 2021 | $1,189 | $91,992 | $0 | $0 |
| 2020 | $1,109 | $88,256 | $0 | $0 |
| 2018 | $1,052 | $84,663 | $0 | $0 |
| 2017 | $1,030 | $82,922 | $0 | $0 |
| 2016 | $980 | $81,216 | $0 | $0 |
Source: Public Records
Map
Nearby Homes
- 306 Grimes Dr
- 831 Irene Dr
- 2790 Berkley Rd
- 0 Gapway Rd Unit MFRL4950409
- 1105 Enclave Ct
- 2068 Summerlake Dr
- 1109 Enclave Ct
- 2093 Summerlake Dr
- 2109 Summerlake Dr
- 2235 Summerlake Ct
- Everly Plan at Summerlake Estates
- Serendipity Plan at Summerlake Estates
- Monroe Plan at Summerlake Estates
- Summerlyn II Plan at Summerlake Estates
- Shelby II Plan at Summerlake Estates
- Raychel Plan at Summerlake Estates
- Westin II Plan at Summerlake Estates
- 2240 Summerlake Ct
- 1153 Enclave Ct
- 1157 Enclave Ct
Your Personal Tour Guide
Ask me questions while you tour the home.
