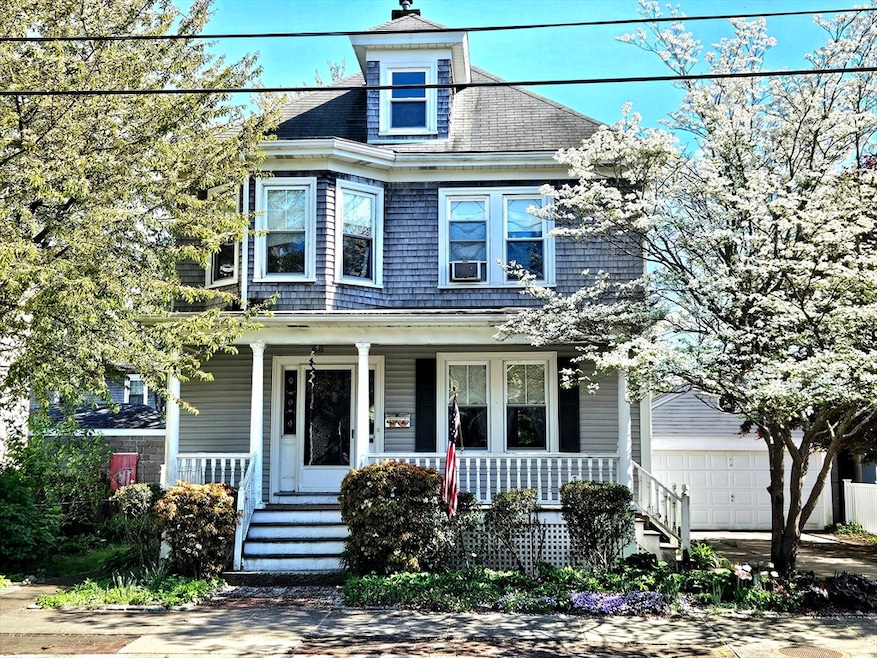
308 Hawthorn St New Bedford, MA 02740
Downtown New Bedford NeighborhoodEstimated payment $2,375/month
Total Views
11,324
4
Beds
2
Baths
1,969
Sq Ft
$183
Price per Sq Ft
Highlights
- Medical Services
- Colonial Architecture
- Property is near public transit
- City View
- Deck
- Wood Flooring
About This Home
Solid Colonial with beautiful original woodwork features hardwood floors, 2 full baths, updated kitchen with french door to composite deck. There is a fenced yard, off street parking and 2 car garage. Conveniently located near St Luke's Hopspital, Buttonwood Park and highways.
Home Details
Home Type
- Single Family
Est. Annual Taxes
- $4,847
Year Built
- Built in 1911
Lot Details
- 4,578 Sq Ft Lot
- Fenced Yard
- Fenced
- Level Lot
- Property is zoned RA
Parking
- 2 Car Detached Garage
- Driveway
- Open Parking
- Off-Street Parking
Home Design
- Colonial Architecture
- Stone Foundation
- Frame Construction
- Shingle Roof
Interior Spaces
- 1,969 Sq Ft Home
- Ceiling Fan
- Recessed Lighting
- 1 Fireplace
- Arched Doorways
- French Doors
- Entrance Foyer
- City Views
- Attic Access Panel
- Washer and Electric Dryer Hookup
Kitchen
- Range
- Kitchen Island
Flooring
- Wood
- Wall to Wall Carpet
- Ceramic Tile
- Vinyl
Bedrooms and Bathrooms
- 4 Bedrooms
- Primary bedroom located on second floor
- 2 Full Bathrooms
Basement
- Basement Fills Entire Space Under The House
- Block Basement Construction
Outdoor Features
- Bulkhead
- Deck
- Rain Gutters
Location
- Property is near public transit
- Property is near schools
Utilities
- Forced Air Heating and Cooling System
- 1 Cooling Zone
- 1 Heating Zone
- Heating System Uses Oil
- 100 Amp Service
- Electric Water Heater
Listing and Financial Details
- Tax Lot 132
- Assessor Parcel Number 2888823
Community Details
Recreation
- Tennis Courts
- Park
- Jogging Path
- Bike Trail
Additional Features
- No Home Owners Association
- Medical Services
Map
Create a Home Valuation Report for This Property
The Home Valuation Report is an in-depth analysis detailing your home's value as well as a comparison with similar homes in the area
Home Values in the Area
Average Home Value in this Area
Tax History
| Year | Tax Paid | Tax Assessment Tax Assessment Total Assessment is a certain percentage of the fair market value that is determined by local assessors to be the total taxable value of land and additions on the property. | Land | Improvement |
|---|---|---|---|---|
| 2025 | $4,919 | $434,900 | $109,900 | $325,000 |
| 2024 | $4,847 | $403,900 | $104,800 | $299,100 |
| 2023 | $5,336 | $373,400 | $93,800 | $279,600 |
| 2022 | $4,677 | $313,600 | $89,300 | $224,300 |
| 2021 | $4,270 | $300,000 | $89,300 | $210,700 |
| 2020 | $3,931 | $281,100 | $92,800 | $188,300 |
| 2019 | $4,378 | $265,800 | $94,500 | $171,300 |
| 2018 | $3,354 | $244,400 | $94,500 | $149,900 |
| 2017 | $3,912 | $234,400 | $94,500 | $139,900 |
| 2016 | $3,625 | $219,800 | $89,300 | $130,500 |
| 2015 | $3,464 | $220,200 | $92,800 | $127,400 |
| 2014 | $3,355 | $221,300 | $94,500 | $126,800 |
Source: Public Records
Property History
| Date | Event | Price | Change | Sq Ft Price |
|---|---|---|---|---|
| 05/19/2025 05/19/25 | Pending | -- | -- | -- |
| 05/12/2025 05/12/25 | For Sale | $360,000 | -- | $183 / Sq Ft |
Source: MLS Property Information Network (MLS PIN)
Purchase History
| Date | Type | Sale Price | Title Company |
|---|---|---|---|
| Deed | -- | -- | |
| Deed | -- | -- | |
| Deed | -- | -- | |
| Deed | -- | -- | |
| Deed | -- | -- | |
| Deed | -- | -- |
Source: Public Records
Mortgage History
| Date | Status | Loan Amount | Loan Type |
|---|---|---|---|
| Closed | $170,000 | Stand Alone Refi Refinance Of Original Loan | |
| Closed | $180,000 | Purchase Money Mortgage |
Source: Public Records
Similar Homes in New Bedford, MA
Source: MLS Property Information Network (MLS PIN)
MLS Number: 73372906
APN: NEWB-000039-000000-000132
Nearby Homes






