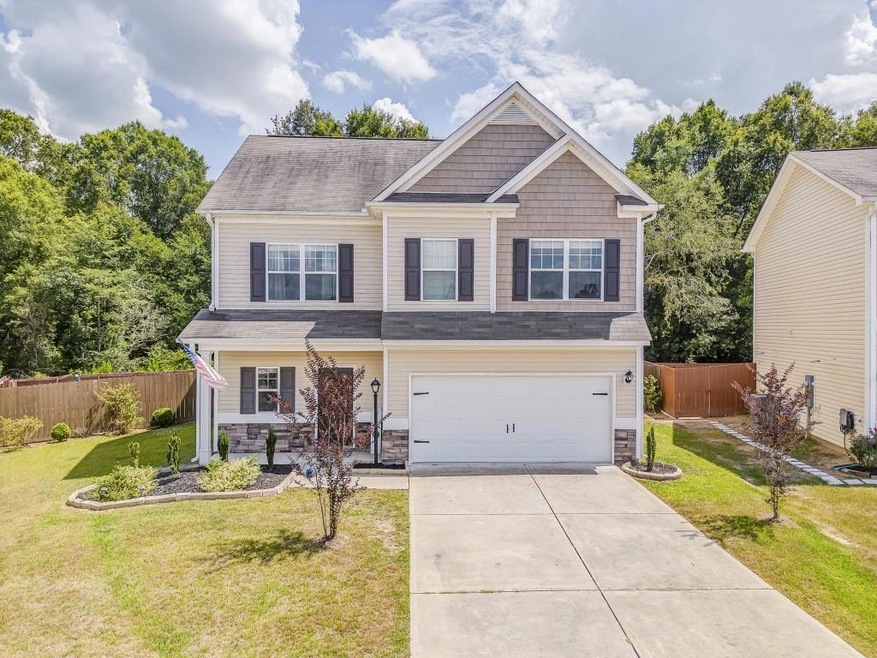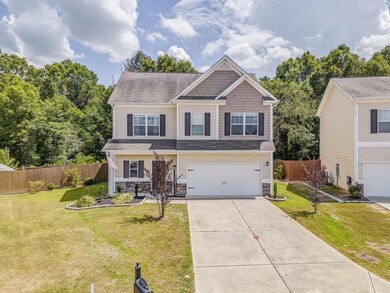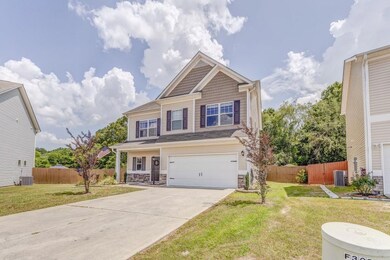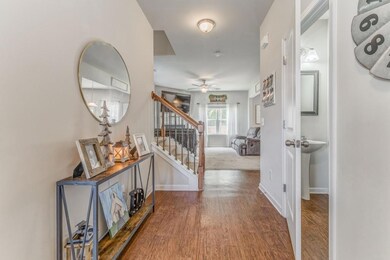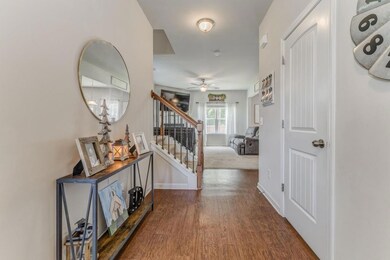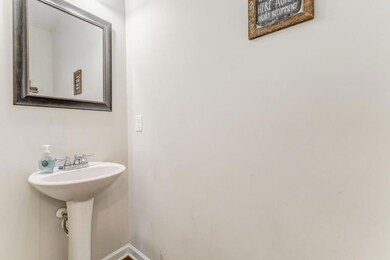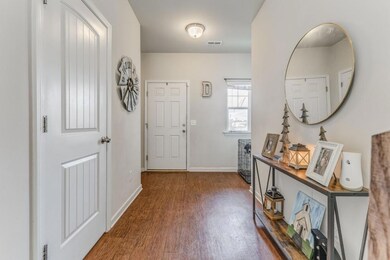308 Heritage Dr Calhoun, GA 30701
Estimated payment $1,780/month
Highlights
- Open-Concept Dining Room
- Craftsman Architecture
- Stone Countertops
- Sitting Area In Primary Bedroom
- Clubhouse
- Neighborhood Views
About This Home
***SELLER OFFERING A $10,000 CREDIT FOR CLOSING COST OR RATE BUY DOWN!*** Welcome home to this beautifully maintained 3-bedroom, 2.5-bath house situated on a generous lot with plenty of room to breathe. With approximately 1,800 square feet of interior space, this home delivers comfort, style, and practicality in equal measure. The spacious kitchen features striking granite counters, perfect for everything from pancake breakfasts to late-night snack prep. Open, flowing living areas offer a warm, inviting feel ideal for entertaining or cozy nights in. Enjoy the privacy and safety of a fenced back yard perfect for furry friends, garden goals, or afternoon lounging. The primary bedroom includes an attached bathroom, offering a quiet retreat after a long day of life's hustle and bustle. Outdoor enthusiasts and commuters alike will appreciate the location, conveniently close to Interstate 75. Whether you're headed south to Atlanta or north to Chattanooga, you're just halfway between both cities offering more weekend options than your calendar can probably handle. Set within a peaceful neighborhood, the property combines the convenience of city access with the relaxing feel of country living. The lot size allows room to expand your lifestyle, whether you envision raised planters, a playset, or even that backyard fire pit you've been talking about since last fall. In short, this is a move-in-ready home that puts comfort, functionality, and location at the forefront. Whether you're looking to grow, settle down, or simply enjoy a bit more breathing room, this one is definitely worth putting on your must-see list.
Home Details
Home Type
- Single Family
Est. Annual Taxes
- $2,852
Year Built
- Built in 2019
Lot Details
- 10,019 Sq Ft Lot
- Property fronts a county road
- Cul-De-Sac
- Landscaped
- Level Lot
- Irrigation Equipment
- Back Yard Fenced
HOA Fees
- Property has a Home Owners Association
Parking
- 2 Car Garage
Home Design
- Craftsman Architecture
- Slab Foundation
- Shingle Roof
- Composition Roof
- Vinyl Siding
Interior Spaces
- 1,800 Sq Ft Home
- 2-Story Property
- Ceiling height of 10 feet on the main level
- Electric Fireplace
- Insulated Windows
- Open-Concept Dining Room
- Neighborhood Views
Kitchen
- Electric Oven
- Electric Cooktop
- Dishwasher
- Kitchen Island
- Stone Countertops
- Wood Stained Kitchen Cabinets
Flooring
- Carpet
- Luxury Vinyl Tile
Bedrooms and Bathrooms
- 3 Bedrooms
- Sitting Area In Primary Bedroom
- Oversized primary bedroom
- Bathtub and Shower Combination in Primary Bathroom
Laundry
- Laundry Room
- Laundry in Hall
- Laundry on upper level
- 220 Volts In Laundry
Home Security
- Carbon Monoxide Detectors
- Fire and Smoke Detector
Schools
- Swain Elementary School
- Ashworth Middle School
- Gordon Central High School
Utilities
- Central Heating and Cooling System
- Underground Utilities
- 110 Volts
- High-Efficiency Water Heater
- Phone Available
- Cable TV Available
Additional Features
- Energy-Efficient HVAC
- Covered Patio or Porch
Listing and Financial Details
- Assessor Parcel Number C42A 146
Community Details
Overview
- Herritage Crossing Subdivision
- Rental Restrictions
Amenities
- Clubhouse
Recreation
- Community Pool
- Community Spa
Map
Home Values in the Area
Average Home Value in this Area
Tax History
| Year | Tax Paid | Tax Assessment Tax Assessment Total Assessment is a certain percentage of the fair market value that is determined by local assessors to be the total taxable value of land and additions on the property. | Land | Improvement |
|---|---|---|---|---|
| 2024 | $2,925 | $104,680 | $6,400 | $98,280 |
| 2023 | $2,057 | $96,400 | $6,400 | $90,000 |
| 2022 | $778 | $83,800 | $6,400 | $77,400 |
| 2021 | $1,221 | $65,240 | $4,920 | $60,320 |
| 2020 | $607 | $65,240 | $4,920 | $60,320 |
Property History
| Date | Event | Price | List to Sale | Price per Sq Ft | Prior Sale |
|---|---|---|---|---|---|
| 08/27/2025 08/27/25 | Pending | -- | -- | -- | |
| 07/11/2025 07/11/25 | For Sale | $289,000 | +9.9% | $161 / Sq Ft | |
| 02/17/2023 02/17/23 | Sold | $263,000 | +1.2% | -- | View Prior Sale |
| 12/31/2022 12/31/22 | Pending | -- | -- | -- | |
| 12/06/2022 12/06/22 | Price Changed | $259,900 | -3.7% | -- | |
| 11/04/2022 11/04/22 | Price Changed | $269,900 | -9.1% | -- | |
| 10/26/2022 10/26/22 | For Sale | $297,000 | +70.2% | -- | |
| 07/19/2019 07/19/19 | Sold | $174,530 | 0.0% | $97 / Sq Ft | View Prior Sale |
| 06/01/2019 06/01/19 | Pending | -- | -- | -- | |
| 04/01/2019 04/01/19 | Price Changed | $174,530 | +0.6% | $97 / Sq Ft | |
| 03/26/2019 03/26/19 | For Sale | $173,530 | -- | $96 / Sq Ft |
Source: First Multiple Listing Service (FMLS)
MLS Number: 7614175
APN: CG42A- -146
- 211 Birch Ln
- 212 Birch Ln
- Brexley Manor Townhomes Floor Plan at Brexley Manor - Townhomes
- 228 Woodland Cir NW
- 453 Chatsworth Highway 225 NE
- 996 Chatsworth Highway 225 NE
- 128 Craigtown Rd NE
- 205 Laurel Dr NE
- 307 Craigtown Rd NE
- 103 Mcginnis Cir
- 403 S Sequoyah Cir NE
- 208 Mcginnis Cir
- 104 Cornwell Way
- 1215 U S 41
- 516 Mcginnis Cir
- 111 Nike Dr
- 2570 U S 41
- 00 Mauldin Rd NW
- 000 Mauldin Rd
- 198 Iracille Ln NE
