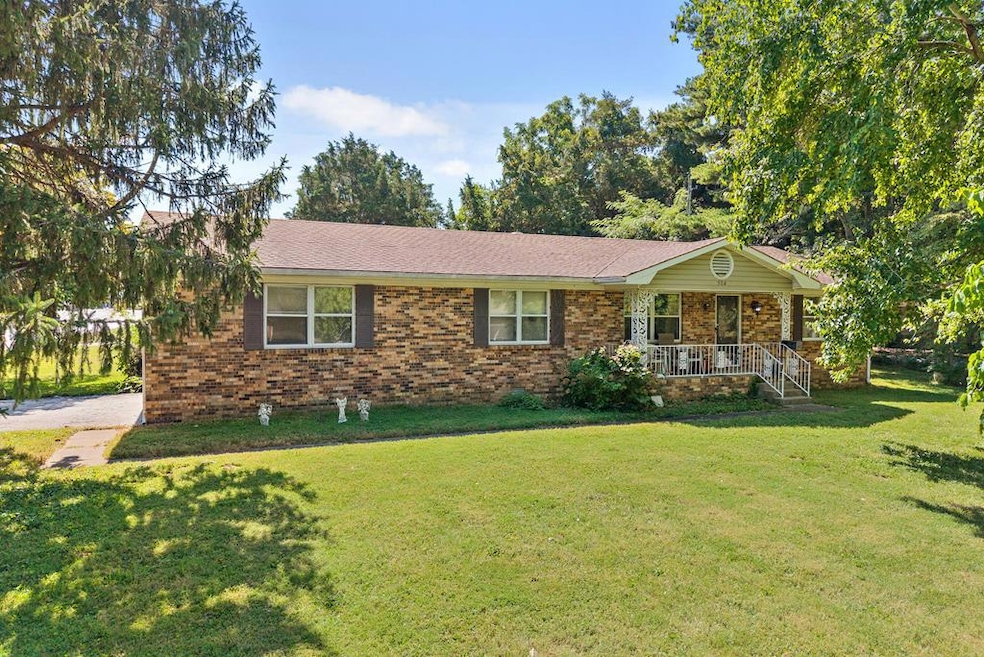
308 Hillaire Dr Hopkinsville, KY 42240
Estimated payment $1,275/month
Highlights
- Covered Patio or Porch
- 2 Car Attached Garage
- Home Security System
- Family Room Off Kitchen
- Paneling
- Ceramic Tile Flooring
About This Home
Charming 3 bed, 2 bath all-brick ranch located in the established Givens Addition on a spacious 0.5-acre corner lot in Hopkinsville. This move-in ready home features an updated kitchen with newer cabinets, granite countertops, and luxury vinyl plank flooring in the dining and family rooms. The HVAC system is under 4 years old, offering efficiency and peace of mind. Enjoy relaxing outdoors with a screened porch, backyard gazebo, and large yard with a large storage building. The attached 2-car garage provides ample space and convenience. Situated close to shopping, dining, and with easy access to the Pennyrile Parkway and Fort Campbell Army Base, this home offers both comfort and an ideal location. Don't miss this opportunity to own a well-maintained home in one of Hopkinsville's most desirable neighborhoods—schedule your showing today!
Home Details
Home Type
- Single Family
Est. Annual Taxes
- $582
Year Built
- Built in 1970
Lot Details
- 0.5 Acre Lot
Parking
- 2 Car Attached Garage
- Open Parking
Home Design
- Brick Exterior Construction
- Block Foundation
- Shingle Roof
Interior Spaces
- 1,450 Sq Ft Home
- 1-Story Property
- Paneling
- Ceiling Fan
- Drapes & Rods
- Blinds
- Family Room Off Kitchen
- Combination Kitchen and Dining Room
- Home Security System
- Dryer
Kitchen
- Cooktop
- Dishwasher
- Disposal
Flooring
- Carpet
- Ceramic Tile
- Vinyl
Bedrooms and Bathrooms
- 3 Bedrooms
- 2 Full Bathrooms
Basement
- Block Basement Construction
- Crawl Space
Outdoor Features
- Covered Patio or Porch
- Outbuilding
Utilities
- Central Air
- Heating System Uses Natural Gas
- Electric Water Heater
Community Details
- Givens Addition Subdivision
Map
Home Values in the Area
Average Home Value in this Area
Tax History
| Year | Tax Paid | Tax Assessment Tax Assessment Total Assessment is a certain percentage of the fair market value that is determined by local assessors to be the total taxable value of land and additions on the property. | Land | Improvement |
|---|---|---|---|---|
| 2024 | $582 | $125,000 | $0 | $0 |
| 2023 | $611 | $125,000 | $0 | $0 |
| 2022 | $658 | $125,000 | $0 | $0 |
| 2021 | $461 | $99,000 | $0 | $0 |
| 2020 | $473 | $99,000 | $0 | $0 |
| 2019 | $476 | $99,000 | $0 | $0 |
| 2018 | $489 | $99,000 | $0 | $0 |
| 2017 | $777 | $99,000 | $0 | $0 |
| 2016 | $483 | $99,000 | $0 | $0 |
| 2015 | $143 | $99,000 | $0 | $0 |
| 2014 | $146 | $99,000 | $0 | $0 |
| 2013 | -- | $99,000 | $0 | $0 |
Property History
| Date | Event | Price | Change | Sq Ft Price |
|---|---|---|---|---|
| 08/13/2025 08/13/25 | For Sale | $225,000 | -- | $155 / Sq Ft |
Purchase History
| Date | Type | Sale Price | Title Company |
|---|---|---|---|
| Deed | $125,000 | None Listed On Document | |
| Deed | $99,000 | None Available |
Similar Homes in Hopkinsville, KY
Source: Hopkinsville-Christian & Todd County Association of REALTORS®
MLS Number: 42285
APN: 229-00-05-044.00
- 409 Marietta Dr
- 171 Hammond Dr
- 308 W Riverwood Dr
- 403 W Riverwood Dr
- 529 Southwind Dr
- 227 Crossbow Ct
- 112 Remington Rd
- 403 S Sheridan Dr
- 3106 Circle Dr
- 3107 Circle Dr
- 113 Remington Rd
- 0 Bilyeu Dr Unit 41961
- 0 Bilyeu Dr Unit RTC2820508
- 230 Fairway Ct
- 418 Cardinal Dr
- 2803 Nelson Dr
- 412 Lucky Debonair Dr
- 416 Lucky Debonair Dr
- 0 Lot 24 Hunter Estates Unit 37287
- 2711 Lindsey Dr
- 323 Northwind Dr
- 452 Sivley Rd
- 149 Bruce View Cir
- 127 Bruce View Cir
- 1909 Jan Dr Unit B
- 1909 Jan Dr Unit A
- 100 Laurel Cove Dr Unit 21
- 100 Laurel Cove Dr Unit 22
- 100 Laurel Cove Dr Unit 8
- 100 Laurel Cove Dr Unit 14
- 102 Laurel Cove Dr Unit 44
- 102 Laurel Cove Dr Unit 35
- 102 Laurel Cove Dr Unit 31
- 102 Laurel Cove Dr Unit 27
- 102 Laurel Cove Dr Unit 62
- 102 Laurel Cove Dr Unit 47
- 102 Laurel Cove Dr Unit 63
- 406 Country Club Ln Unit 6
- 2510 Fort Campbell Blvd Unit 1
- 3000 Calvin Dr






