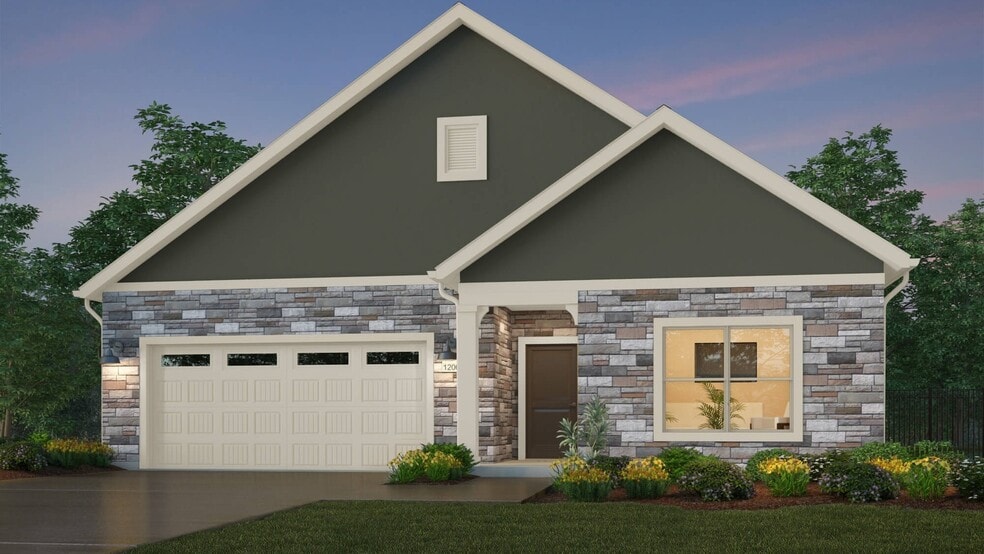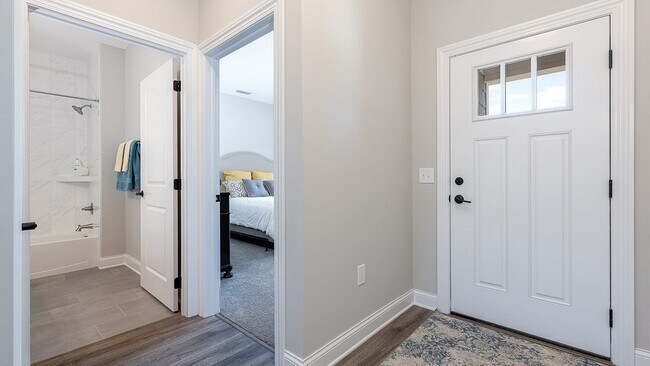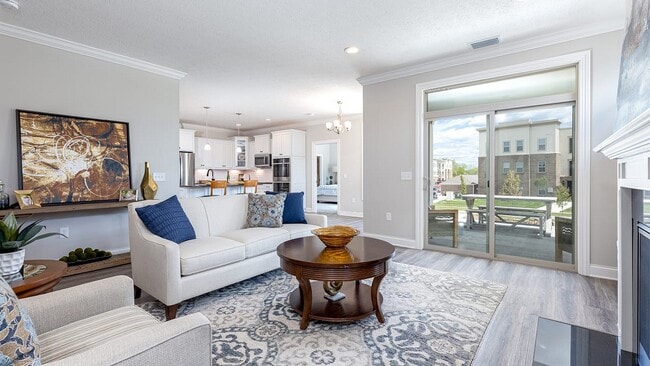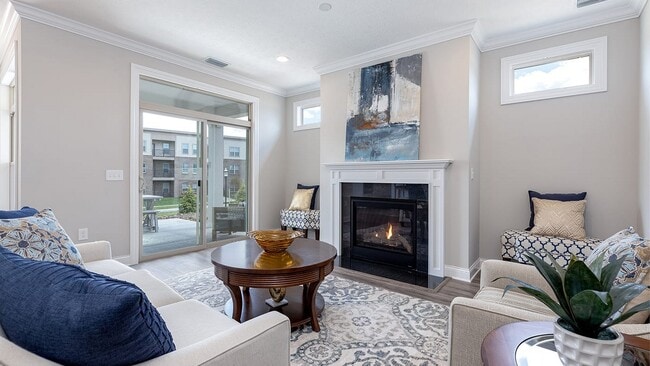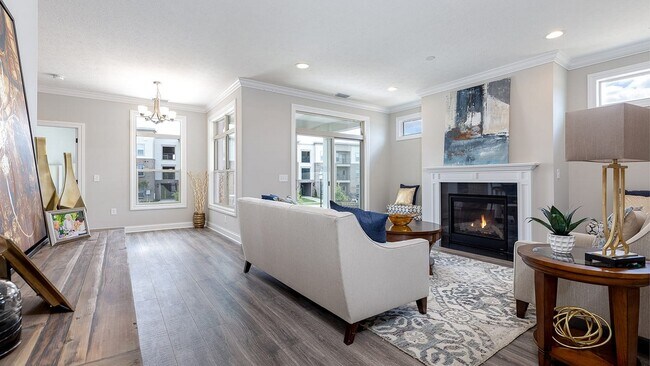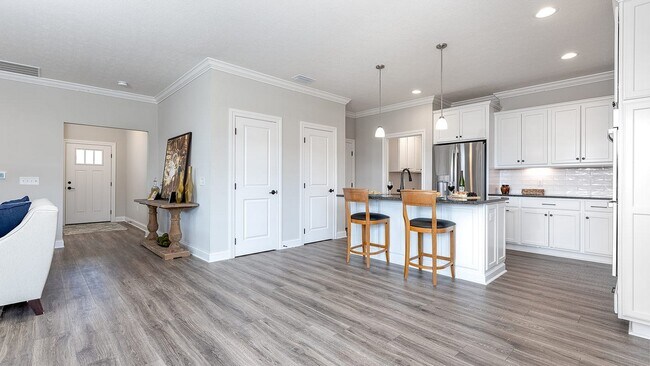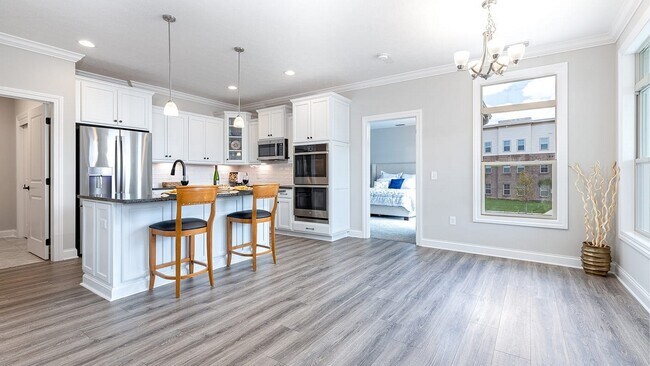NEW CONSTRUCTION
AVAILABLE
Estimated payment $3,255/month
Total Views
11,191
2
Beds
2
Baths
1,418
Sq Ft
$366
Price per Sq Ft
Highlights
- New Construction
- Views Throughout Community
- Living Room
- Active Adult
- No HOA
- Dining Room
About This Home
QUICK MOVE IN AVAILABLE NOW! MOVE IN BEFORE THE HOLIDAYS. PHOTOS ARE FROM A COMPLETED CAPRI RANCH. UPGRADES INCLUDE QUARTZ COUNTERS IN THE KITCHENS & BATHS, PREMIUM CABINETRY THROUGHOUT ALONG WITH A ZERO THRESHOLD SHOWER IN THE PRIMARY BATHROOM & WALK IN SHOWER W/ GLASS DOOR IN GUEST BATHROOM.
Sales Office
Hours
| Monday - Saturday |
10:00 AM - 5:00 PM
|
| Sunday |
12:00 PM - 5:00 PM
|
Office Address
375 Josef Cir
Fort Lupton, CO 80621
Home Details
Home Type
- Single Family
Parking
- 2 Car Garage
- Front Facing Garage
Home Design
- New Construction
Interior Spaces
- 1-Story Property
- Living Room
- Dining Room
Bedrooms and Bathrooms
- 2 Bedrooms
- 2 Full Bathrooms
Community Details
Overview
- Active Adult
- No Home Owners Association
- Views Throughout Community
Recreation
- Trails
Map
About the Builder
Eastman Homes is proud to offer unique lifestyle homes to the Colorado market. They tailor to home buyers seeking to enjoy life in low maintenance, luxury ranch homes. Experience "staycation" living while having the freedom to lock and leave at a moment's notice. All Eastman Homes homes feature industry leading design and amenities. Their staff and industry partners have more than a decade of home building experience, with home buyers having enjoyed the Epcon line of homes for over 30 years.
Nearby Homes
- 307 Josef Cir
- 303 Josef Cir
- 374 Josef Cir
- The Courtyards at Lupton Village
- 375 Josef Cir
- 371 Josef Cir
- 252 1st St
- 0 S Denver Ave Unit REC2837562
- 200 2nd St
- 0 Grand Ave Unit REC6826703
- 0 8th St
- Vista Meadows - Townhomes
- Vista Meadows
- 2120 Christina St
- 2130 Christina St
- 931 Sarah Ave
- 941 Sarah Ave
- 258 Grayson Ave
- 249 Grayson Ave
- 951 Sarah Ave

