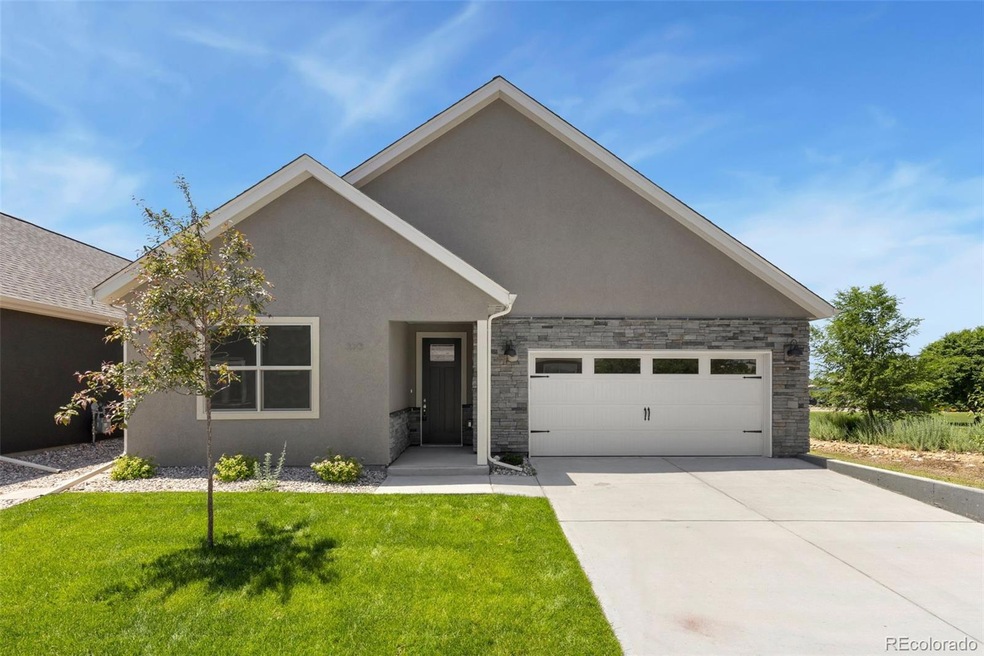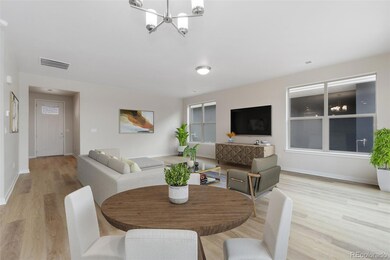308 Josef Cir Fort Lupton, CO 80621
Estimated payment $2,934/month
Highlights
- Active Adult
- City View
- Contemporary Architecture
- Primary Bedroom Suite
- Open Floorplan
- High Ceiling
About This Home
ACCEPTING BACKUP CONTRACTS; UNDER CONSTRUCTION WITH A NOVEMBER COMPLETION. PHOTOS ARE FROM A COMPLETED CAPRI RANCH. UPGRADES INCLUDE QUARTZ COUNTERS IN THE KITCHENS & BATHS ALONG WITH A ZERO THRESHOLD SHOWER IN THE PRIMARY BATHROOM & WALK IN SHOWER W/ GLASS DOOR IN GUEST BATHROOM.
Listing Agent
Resident Realty North Metro LLC Brokerage Email: shannon7737@gmail.com,970-690-3579 License #100081404 Listed on: 06/21/2025

Home Details
Home Type
- Single Family
Est. Annual Taxes
- $1,074
Year Built
- Built in 2025 | Under Construction
Lot Details
- 4,336 Sq Ft Lot
- North Facing Home
- Property is Fully Fenced
- Landscaped
- Level Lot
- Front and Back Yard Sprinklers
- Private Yard
HOA Fees
- $195 Monthly HOA Fees
Parking
- 2 Car Attached Garage
- Oversized Parking
- Insulated Garage
- Smart Garage Door
Home Design
- Contemporary Architecture
- Slab Foundation
- Frame Construction
- Composition Roof
- Stone Siding
- Radon Mitigation System
- Stucco
Interior Spaces
- 1,418 Sq Ft Home
- 1-Story Property
- Open Floorplan
- High Ceiling
- Double Pane Windows
- Entrance Foyer
- Living Room
- Dining Room
- City Views
- Laundry Room
Kitchen
- Eat-In Kitchen
- Double Self-Cleaning Oven
- Range
- Microwave
- Dishwasher
- Kitchen Island
- Quartz Countertops
- Disposal
Flooring
- Carpet
- Vinyl
Bedrooms and Bathrooms
- 2 Main Level Bedrooms
- Primary Bedroom Suite
- Walk-In Closet
- 2 Bathrooms
Home Security
- Smart Thermostat
- Carbon Monoxide Detectors
- Fire and Smoke Detector
Eco-Friendly Details
- Energy-Efficient Appliances
- Energy-Efficient Windows
- Energy-Efficient HVAC
- Energy-Efficient Thermostat
Outdoor Features
- Covered Patio or Porch
Schools
- Twombly Elementary School
- Fort Lupton Middle School
- Fort Lupton High School
Utilities
- Forced Air Heating and Cooling System
- Natural Gas Connected
- Tankless Water Heater
- Phone Available
- Cable TV Available
Community Details
- Active Adult
- Association fees include reserves, ground maintenance, recycling, snow removal, trash
- The Courtyards At Lupton Village Association, Phone Number (970) 484-0101
- Courtyards At Lupton Village Pud Subdivision, Capri Ranch Floorplan
Listing and Financial Details
- Assessor Parcel Number R8967403
Map
Home Values in the Area
Average Home Value in this Area
Tax History
| Year | Tax Paid | Tax Assessment Tax Assessment Total Assessment is a certain percentage of the fair market value that is determined by local assessors to be the total taxable value of land and additions on the property. | Land | Improvement |
|---|---|---|---|---|
| 2025 | $1,074 | $14,280 | $14,280 | -- |
| 2024 | $1,074 | $14,280 | $14,280 | -- |
| 2023 | $930 | $5,930 | $5,930 | $0 |
| 2022 | $554 | $3,500 | $3,500 | $0 |
| 2021 | $10 | $30 | $30 | $0 |
| 2020 | $4 | $30 | $30 | $0 |
Property History
| Date | Event | Price | List to Sale | Price per Sq Ft |
|---|---|---|---|---|
| 10/21/2025 10/21/25 | For Sale | $505,000 | -- | $356 / Sq Ft |
Source: REcolorado®
MLS Number: 3732752
APN: R8967403
- 307 Josef Cir
- 303 Josef Cir
- 374 Josef Cir
- 311 Josef Cir
- 375 Josef Cir
- Capri IV Plan at The Courtyards at Lupton Village
- Palazzo Plan at The Courtyards at Lupton Village
- Promenade III Plan at The Courtyards at Lupton Village
- Portico Plan at The Courtyards at Lupton Village
- 331 Josef Cir
- 371 Josef Cir
- 367 Josef Cir
- 359 Josef Cir
- 368 Bonneville Ave
- 503 S Rollie Ave Unit 13C
- 503 S Rollie Ave Unit 10A
- 503 S Rollie Ave Unit 7A
- 529 Beckwourth Ave
- 500 S Denver Ave Unit 7B
- 127 Corvette Ct
- 299 Ponderosa Place
- 2346 Horse Shoe Cir
- 310 Grayson Ave
- 14215 County Road 2
- 522 N 8th Ct
- 285 N 10th Ave
- 263 N 11th Ave
- 1297 Brighton Dr
- 274 Iron St
- 4675 Hopper Place
- 6305 Clayton St
- 305 N 42nd Ave
- 645 Strong St
- 4291 Threshing Dr
- 642 Daylily St
- 282 Shenandoah Way
- 55-65 N Kuner Rd
- 209 Homestead Way
- 90 S 18th Ave
- 4223 Pioneer Place






