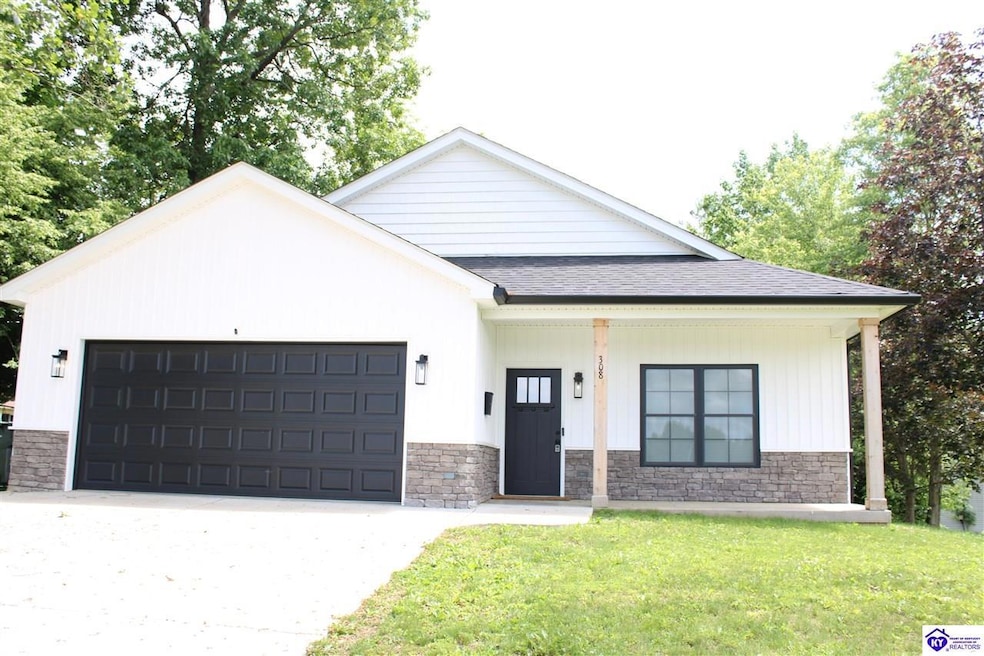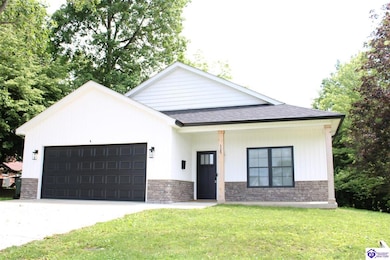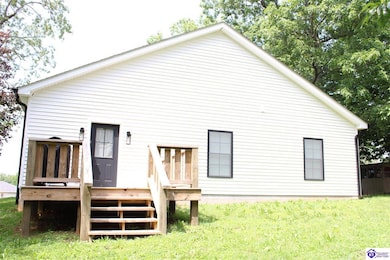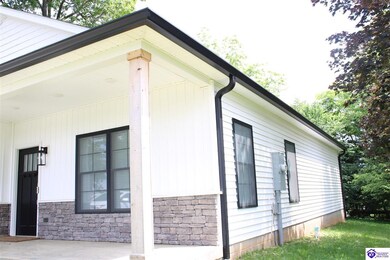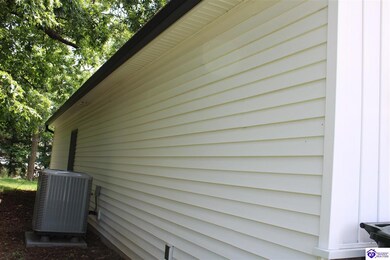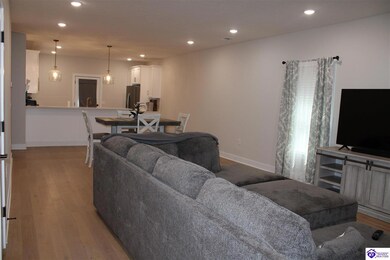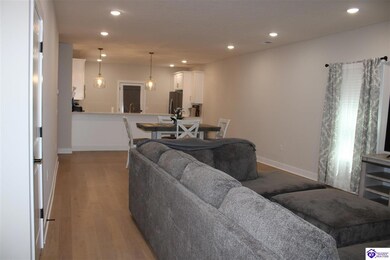308 Lincoln St Vine Grove, KY 40175
Estimated payment $1,653/month
Highlights
- Deck
- Wood Flooring
- 2 Car Attached Garage
- Ranch Style House
- Secondary bathroom tub or shower combo
- Laundry closet
About This Home
Welcome to this lovely, comfortable like new home. A very well-built home that was constructed in 2023 & has all the charm you would want. Great floorplan makes for an Inviting open living space for family, friends or entertaining! Neutral color scheme, white kitchen cabinets & hardwood floors shouts comfort, modern & enjoyment. The kitchen & bathrooms boasts with quartz countertops. 3 Bedrooms, 2 Full Baths, 2 Car attached garage & concreate drive. This home is an one adult owner. With the Curb Appeal of this home, you don't want to wait to see! Outstanding Location just inside the community of Vine Grove, you are very close to Hwy 313 (only 1 mile), which gives you access to several directions.
Listing Agent
United Real Estate Louisville - Elizabethtown License #194571 Listed on: 05/27/2025

Home Details
Home Type
- Single Family
Est. Annual Taxes
- $184
Year Built
- Built in 2023
Parking
- 2 Car Attached Garage
- Front Facing Garage
- Driveway
Home Design
- Ranch Style House
- Slab Foundation
- Shingle Roof
- Board and Batten Siding
- Stone Exterior Construction
- Vinyl Construction Material
Interior Spaces
- 1,440 Sq Ft Home
- Ceiling Fan
- Vinyl Clad Windows
- Combination Dining and Living Room
- Fire and Smoke Detector
- Laundry closet
Kitchen
- Oven or Range
- Microwave
- Dishwasher
Flooring
- Wood
- Carpet
Bedrooms and Bathrooms
- 3 Bedrooms
- 2 Full Bathrooms
- Secondary bathroom tub or shower combo
Utilities
- Central Heating and Cooling System
- Electric Water Heater
Additional Features
- Deck
- 0.34 Acre Lot
Listing and Financial Details
- Assessor Parcel Number 140-20-01-062
Map
Home Values in the Area
Average Home Value in this Area
Tax History
| Year | Tax Paid | Tax Assessment Tax Assessment Total Assessment is a certain percentage of the fair market value that is determined by local assessors to be the total taxable value of land and additions on the property. | Land | Improvement |
|---|---|---|---|---|
| 2024 | $184 | $299,000 | $28,500 | $270,500 |
| 2023 | $184 | $17,000 | $17,000 | $0 |
| 2022 | $157 | $17,000 | $17,000 | $0 |
| 2021 | $188 | $17,000 | $17,000 | $0 |
| 2020 | $189 | $17,000 | $17,000 | $0 |
| 2019 | $0 | $17,000 | $0 | $0 |
| 2018 | $185 | $17,000 | $0 | $0 |
| 2017 | $184 | $17,000 | $0 | $0 |
| 2016 | $0 | $17,000 | $0 | $0 |
| 2015 | $149 | $17,000 | $0 | $0 |
| 2012 | -- | $17,000 | $0 | $0 |
Property History
| Date | Event | Price | List to Sale | Price per Sq Ft | Prior Sale |
|---|---|---|---|---|---|
| 05/27/2025 05/27/25 | For Sale | $309,900 | +3.6% | $215 / Sq Ft | |
| 12/21/2023 12/21/23 | Sold | $299,000 | 0.0% | $208 / Sq Ft | View Prior Sale |
| 11/21/2023 11/21/23 | Pending | -- | -- | -- | |
| 11/19/2023 11/19/23 | For Sale | $299,000 | -- | $208 / Sq Ft |
Purchase History
| Date | Type | Sale Price | Title Company |
|---|---|---|---|
| Deed | $299,000 | Bluegrass Land Title | |
| Deed | $19,000 | -- | |
| Deed | $19,000 | None Listed On Document | |
| Deed | $17,000 | None Available |
Source: Heart of Kentucky Association of REALTORS®
MLS Number: HK25002129
APN: 140-20-01-062
- 0 Peck St
- 116 Hayward Rd
- 621 Jimwood Dr
- 103 Blatina Dr
- 609 E Main St
- Lot 0 Hayward Rd
- 308 Church St
- 114 Shirley Blvd
- 107 Blatina Dr
- 106 Blatina Dr
- 111 Blatina Dr
- 0 Lambrusco Way
- 312 High St
- 116 Vineland Parkway Dr
- 116 Vineland Pkwy
- 602 Napa Valley Ct
- 331 Church St
- 110 Shirley Blvd
- 343 Vineland Place Dr
- 316 Merlot Ct
- 410 Vista Dr
- 100 Sparkling Ct
- 148 Twin Lakes Dr
- 118 Twin Lakes Dr
- 1617 W Crocus Dr
- 107 Arbor Meadow Ct
- 139 Ash Ct
- 1451 W Lincoln Trail Blvd
- 1000 Azalea Park Trail
- 209 N Woodland Dr Unit 15
- 214 Dixon Cir
- 1036 Ellen Dr Unit 2
- 421 N Woodland Dr Unit 7
- 124 Clover Ct
- 311 Atcher St Unit 6
- 115 Bluebell Cir
- 313 Berkley Ct Unit 1
- 313 Berkley Ct Unit 4
- 300 Berkley Ct Unit 3
- 108 Hurstfield Dr
