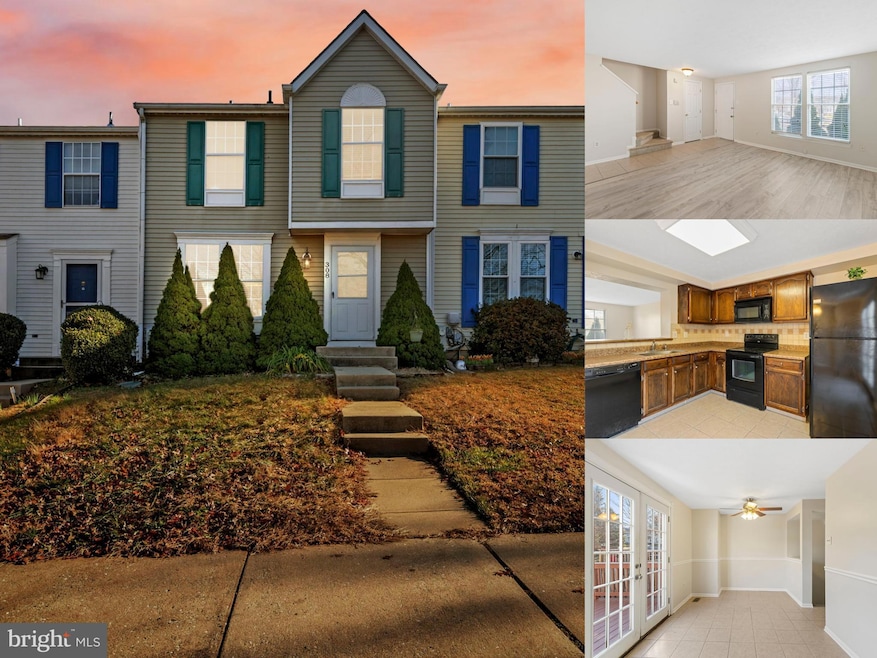308 Logan Ct Abingdon, MD 21009
Highlights
- Colonial Architecture
- Eat-In Country Kitchen
- Living Room
- Deck
- Chair Railings
- Central Air
About This Home
This beautifully updated 3-bedroom, 1.5-bath townhome is ready for its next tenant! Features include a spacious layout, a finished lower level for extra living or storage space, and a fully fenced backyard perfect for relaxing or entertaining. Conveniently located near I-95, shopping, and restaurants. Rental Requirements: Applicants must have a minimum credit score of 640, verifiable income of at least three times the monthly rent, a clean background, and a strong rental history.
Listing Agent
(410) 638-9555 lee@leetessier.com EXP Realty, LLC License #611586 Listed on: 11/26/2025

Townhouse Details
Home Type
- Townhome
Year Built
- Built in 1992
Lot Details
- 2,000 Sq Ft Lot
- Back Yard Fenced
- Property is in very good condition
Home Design
- Colonial Architecture
- Vinyl Siding
Interior Spaces
- 1,500 Sq Ft Home
- Property has 3 Levels
- Chair Railings
- Ceiling Fan
- Fireplace Mantel
- Window Treatments
- Family Room
- Living Room
- Dining Room
- Utility Room
- Finished Basement
Kitchen
- Eat-In Country Kitchen
- Stove
- Microwave
- Dishwasher
- Disposal
Bedrooms and Bathrooms
- 3 Bedrooms
Laundry
- Dryer
- Washer
Outdoor Features
- Deck
Schools
- Abingdon Elementary School
- Edgewood Middle School
- Edgewood High School
Utilities
- Central Air
- Heat Pump System
- Vented Exhaust Fan
- Electric Water Heater
Listing and Financial Details
- Residential Lease
- Security Deposit $2,000
- Tenant pays for minor interior maintenance, light bulbs/filters/fuses/alarm care, lawn/tree/shrub care, all utilities, water
- No Smoking Allowed
- 12-Month Min and 24-Month Max Lease Term
- Available 11/14/25
- Assessor Parcel Number 1301249614
Community Details
Overview
- Property has a Home Owners Association
- Constant Friendship Subdivision
Pet Policy
- Pets allowed on a case-by-case basis
- Pet Deposit $500
Map
Property History
| Date | Event | Price | List to Sale | Price per Sq Ft | Prior Sale |
|---|---|---|---|---|---|
| 11/26/2025 11/26/25 | For Rent | $2,000 | +43.9% | -- | |
| 01/31/2017 01/31/17 | Rented | $1,390 | 0.0% | -- | |
| 01/31/2017 01/31/17 | Under Contract | -- | -- | -- | |
| 11/04/2016 11/04/16 | For Rent | $1,390 | 0.0% | -- | |
| 02/01/2015 02/01/15 | Rented | $1,390 | 0.0% | -- | |
| 01/21/2015 01/21/15 | Under Contract | -- | -- | -- | |
| 12/14/2014 12/14/14 | For Rent | $1,390 | +3.0% | -- | |
| 08/07/2012 08/07/12 | Rented | $1,350 | 0.0% | -- | |
| 08/07/2012 08/07/12 | Under Contract | -- | -- | -- | |
| 07/16/2012 07/16/12 | For Rent | $1,350 | 0.0% | -- | |
| 06/04/2012 06/04/12 | Sold | $141,000 | -6.0% | $124 / Sq Ft | View Prior Sale |
| 05/02/2012 05/02/12 | Pending | -- | -- | -- | |
| 03/13/2012 03/13/12 | Price Changed | $150,000 | -9.1% | $132 / Sq Ft | |
| 03/13/2012 03/13/12 | For Sale | $165,000 | -- | $145 / Sq Ft |
Source: Bright MLS
MLS Number: MDHR2049064
APN: 01-249614
- 3146 Tipton Way
- 3110 Tipton Way
- 322 Delmar Ct
- 221 Glen View Terrace
- 322 Overlea Place
- 339 Overlea Place
- 497 Ashton Ln
- 423 Oakton Way
- 3026 Cascade Dr
- 310 Talbot Ct
- 203 Star Pointe Ct Unit 2C
- 201 Star Pointe Ct Unit 1A
- 455 Deer Hill Cir
- 201 Windmille Pointe Ct Unit 2C
- 104 Singer Rd
- 627 Stone Mill Ct
- 203 Crosse Pointe 1d Ct Unit 1D
- 3500 Thomas Pointe Ct Unit 2B
- 2114 Kyle Green Rd
- 3109 Eden Dr
- 3365 Cheverly Ct
- 646 Milford Ct
- 203 Star Pointe Ct Unit 1A
- 502 Buckstone Garth
- 714 Kirkcaldy Way
- 2109 Taylor Ct
- 499 Crisfield Dr
- 2919 Lomond Place
- 711 Perthshire Place
- 714 Perthshire Place
- 116 Laurel Valley Ct
- 3101 White Oak Dr
- 102 Waldon Rd
- 3807 Monument Cir
- 3405 Mccurley Dr
- 3801 Memory Ln
- 3322 Racoon Ct
- 3427 Tree Frog Ct
- 3132 Laurel View Dr
- 200 Foxhall Dr






